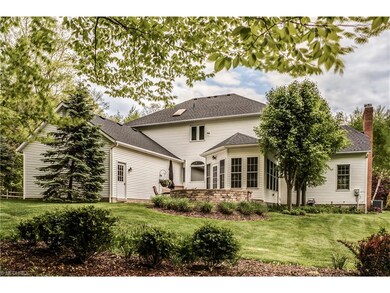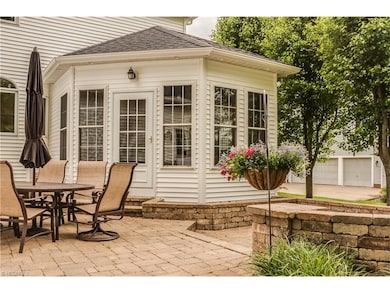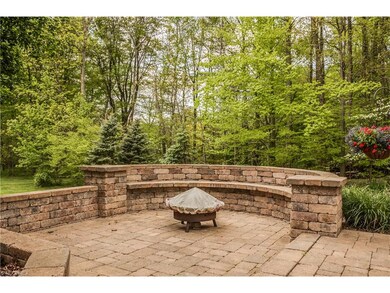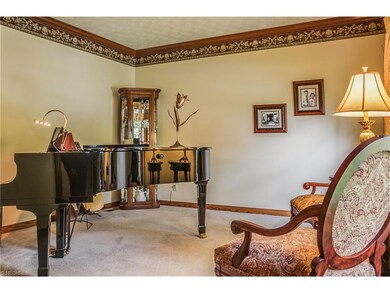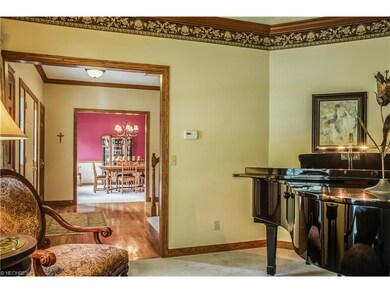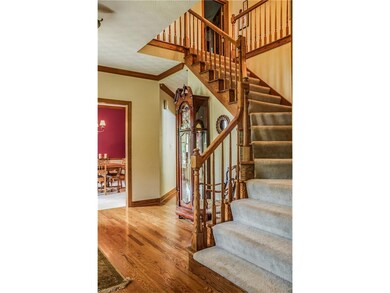
933 Farnham Way Hudson, OH 44236
Highlights
- Colonial Architecture
- 1 Fireplace
- 3 Car Attached Garage
- Ellsworth Hill Elementary School Rated A-
- Enclosed patio or porch
- Home Security System
About This Home
As of January 2020Welcome to gracious living in popular Ashbrooke! Gorgeous, updated colonial in a park like setting, near Hudson's newest 1.1 mile walking trail, Maple Grove. Covered porch leads into foyer with wood floor, coat closets, and flanked by lovely Formal LR and DR, both with 9 ft ceilings and crown molding. Eat-in Kitchen with large windows and center breakfast bar island. Back hall hosts guest bath, windowed den/office and mudroom/possible laundry to 3 car garage. Glass door from eat-in kitchen leads into the exquisite new Sun Room, heated by a cozy Electric Fireplace, with TV hidden in corner cabinet. Ceramic tiled Sun Room is surrounded by a new Stone Patio, with a gorgeous views of the private, lush yard. Vaulted FR has a gorgeous wood burning Fireplace with red brick floor to ceiling and mantel. Moving Upstairs we find a lovely, vaulted Master with a Master Bath that will take your breath away. Ceramic tile floor, granite counter tops, new cabinets and tiled shower..all new...all for you! Large walk-in closet completes this Master Suite! 3 nice size bedrooms and WAIT...Hall Bath is drop dead gorgeous! You'll have to see it to appreciate this lovely designer bath. Large finished LL has a Full Bath and Bar complete with cabinets and a refrigerator for your entertaining ease. Large finished area is flexible space for your family. Storage area currently hosts the laundry. Est. $40,000 in Sun Room and Patio additions. Est. $42,000 in upstairs Bathrooms. Roof in 2011, HVAC in 2005
Last Agent to Sell the Property
Keller Williams Chervenic Rlty License #2010003506 Listed on: 05/18/2016

Home Details
Home Type
- Single Family
Est. Annual Taxes
- $7,783
Year Built
- Built in 1993
HOA Fees
- $8 Monthly HOA Fees
Parking
- 3 Car Attached Garage
Home Design
- Colonial Architecture
- Asphalt Roof
- Vinyl Construction Material
Interior Spaces
- 4,142 Sq Ft Home
- 2-Story Property
- 1 Fireplace
Kitchen
- Built-In Oven
- Microwave
- Dishwasher
- Disposal
Bedrooms and Bathrooms
- 4 Bedrooms
Finished Basement
- Basement Fills Entire Space Under The House
- Sump Pump
Home Security
- Home Security System
- Fire and Smoke Detector
Utilities
- Forced Air Heating and Cooling System
- Heating System Uses Gas
Additional Features
- Enclosed patio or porch
- 0.48 Acre Lot
Community Details
- Ashbrooke Community
Listing and Financial Details
- Assessor Parcel Number 3007629
Ownership History
Purchase Details
Home Financials for this Owner
Home Financials are based on the most recent Mortgage that was taken out on this home.Purchase Details
Home Financials for this Owner
Home Financials are based on the most recent Mortgage that was taken out on this home.Purchase Details
Similar Homes in Hudson, OH
Home Values in the Area
Average Home Value in this Area
Purchase History
| Date | Type | Sale Price | Title Company |
|---|---|---|---|
| Warranty Deed | $425,000 | Pathway Title Agency Llc | |
| Warranty Deed | $450,000 | None Available | |
| Interfamily Deed Transfer | -- | None Available |
Mortgage History
| Date | Status | Loan Amount | Loan Type |
|---|---|---|---|
| Open | $340,000 | New Conventional | |
| Previous Owner | $292,000 | New Conventional | |
| Previous Owner | $190,111 | Future Advance Clause Open End Mortgage | |
| Previous Owner | $150,000 | Credit Line Revolving | |
| Previous Owner | $100,000 | Credit Line Revolving | |
| Previous Owner | $212,000 | Unknown | |
| Previous Owner | $73,800 | Unknown |
Property History
| Date | Event | Price | Change | Sq Ft Price |
|---|---|---|---|---|
| 01/29/2020 01/29/20 | Sold | $425,000 | -5.6% | $136 / Sq Ft |
| 12/31/2019 12/31/19 | Pending | -- | -- | -- |
| 11/27/2019 11/27/19 | Price Changed | $450,000 | -2.2% | $144 / Sq Ft |
| 10/31/2019 10/31/19 | Price Changed | $460,000 | -3.2% | $147 / Sq Ft |
| 09/19/2019 09/19/19 | Price Changed | $475,000 | -1.2% | $152 / Sq Ft |
| 08/02/2019 08/02/19 | For Sale | $481,000 | +6.9% | $154 / Sq Ft |
| 07/12/2016 07/12/16 | Sold | $450,000 | 0.0% | $109 / Sq Ft |
| 05/21/2016 05/21/16 | Pending | -- | -- | -- |
| 05/18/2016 05/18/16 | For Sale | $450,000 | -- | $109 / Sq Ft |
Tax History Compared to Growth
Tax History
| Year | Tax Paid | Tax Assessment Tax Assessment Total Assessment is a certain percentage of the fair market value that is determined by local assessors to be the total taxable value of land and additions on the property. | Land | Improvement |
|---|---|---|---|---|
| 2025 | $9,470 | $186,438 | $31,955 | $154,483 |
| 2024 | $9,470 | $186,438 | $31,955 | $154,483 |
| 2023 | $9,470 | $186,438 | $31,955 | $154,483 |
| 2022 | $8,294 | $145,657 | $24,966 | $120,691 |
| 2021 | $8,307 | $145,657 | $24,966 | $120,691 |
| 2020 | $7,929 | $141,500 | $24,970 | $116,530 |
| 2019 | $8,523 | $140,890 | $24,970 | $115,920 |
| 2018 | $8,492 | $140,890 | $24,970 | $115,920 |
| 2017 | $7,783 | $140,890 | $24,970 | $115,920 |
| 2016 | $7,839 | $125,460 | $24,970 | $100,490 |
| 2015 | $7,783 | $125,460 | $24,970 | $100,490 |
| 2014 | $7,805 | $125,460 | $24,970 | $100,490 |
| 2013 | $8,268 | $129,860 | $24,970 | $104,890 |
Agents Affiliated with this Home
-

Seller's Agent in 2020
Dianna Palmeri
Howard Hanna
(330) 283-9424
86 in this area
150 Total Sales
-
M
Buyer's Agent in 2020
Michael Trudick
Deleted Agent
-

Seller's Agent in 2016
Elizabeth Scott
Keller Williams Chervenic Rlty
(330) 283-3039
19 in this area
36 Total Sales
-

Buyer's Agent in 2016
Sandy Chrisant
Keller Williams Chervenic Rlty
(330) 472-1706
303 Total Sales
Map
Source: MLS Now
MLS Number: 3809820
APN: 30-07629
- 813 Silverberry Ln
- VL Valley View Rd
- 8377 Valley View Rd
- 342 Deep Creek Cir
- 1053 Thistleridge Dr
- 700 Brookledge Ct
- 645 Brookwood Ct
- 7488 Valley View Rd
- 1440 E Hines Hill Rd
- 1453 Prospect Rd
- 1486 Park Ridge Ave
- 1593 Stonington Dr
- 1556 W Prospect St
- 601 Brookline Ct
- 5817 Timberline Trail
- 531 Atterbury Blvd
- 7733 Timber Ave
- 6634 Regal Woods Dr
- 1497 Hunting Hollow Dr
- 7739 Olde Eight Rd

