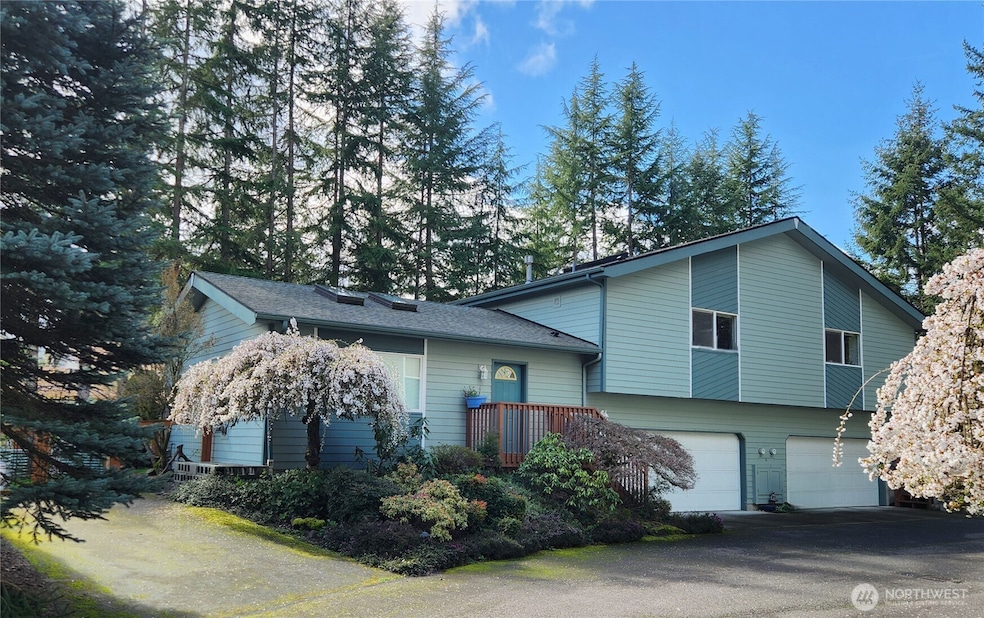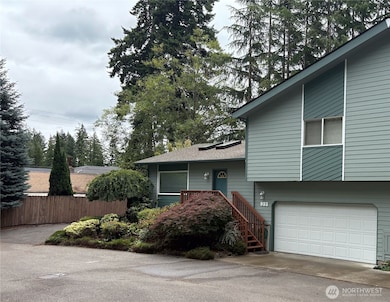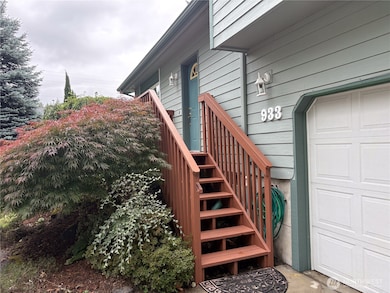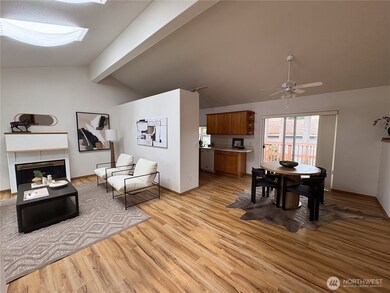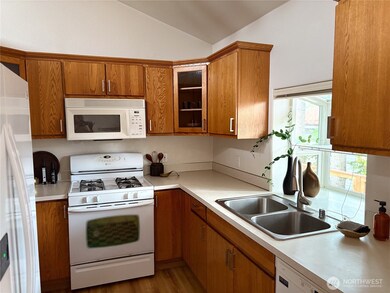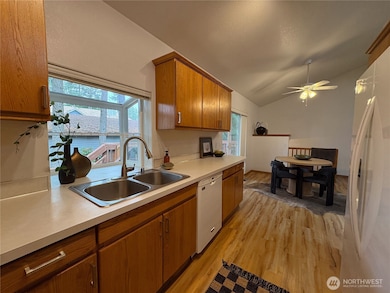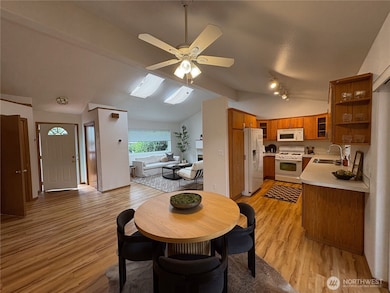933 Fern St SW Unit 933 Olympia, WA 98502
South Westside NeighborhoodEstimated payment $2,416/month
Highlights
- Property is near public transit
- Territorial View
- Bamboo Flooring
- Thurgood Marshall Middle School Rated A-
- Vaulted Ceiling
- Hydromassage or Jetted Bathtub
About This Home
Tucked away in a quiet 4-home community, this 2-bedroom, 1.5-bath townhouse offers comfort, charm, and smart design. Vaulted ceilings and an open layout connect the kitchen, dining, and living areas, while updated bamboo floors and natural light enhance the space. The primary suite includes mirrored closets, custom shelving, and a bright en suite with double sinks and a skylight. Enjoy low-maintenance outdoor living with a fully fenced backyard, raised garden beds, and a reclaimed water system. The oversized garage provides extra storage, and the peaceful wooded setting offers privacy with convenience. A true Northwest gem—don’t miss your chance to call it home!
Source: Northwest Multiple Listing Service (NWMLS)
MLS#: 2406342
Townhouse Details
Home Type
- Townhome
Est. Annual Taxes
- $3,326
Year Built
- Built in 1996
Lot Details
- 4,576 Sq Ft Lot
- End Unit
- Cul-De-Sac
- North Facing Home
- Sprinkler System
- Private Yard
- 34160000933
HOA Fees
- $230 Monthly HOA Fees
Parking
- 2 Car Garage
Home Design
- Composition Roof
- Wood Siding
- Cement Board or Planked
Interior Spaces
- 1,240 Sq Ft Home
- 3-Story Property
- Vaulted Ceiling
- Skylights
- Gas Fireplace
- Blinds
- Territorial Views
Kitchen
- Gas Oven or Range
- Stove
- Microwave
- Ice Maker
- Dishwasher
- Trash Compactor
- Disposal
Flooring
- Bamboo
- Wood
- Laminate
Bedrooms and Bathrooms
- 2 Bedrooms
- Bathroom on Main Level
- Hydromassage or Jetted Bathtub
Laundry
- Electric Dryer
- Washer
Outdoor Features
- Balcony
Location
- Property is near public transit
- Property is near a bus stop
Schools
- Hansen Elementary School
- Marshall Middle School
- Capital High School
Utilities
- Forced Air Heating System
- Water Heater
Community Details
- Association fees include common area maintenance, lawn service, road maintenance
- 4 Units
- Bennett Place Condo Assoc Association
- Secondary HOA Phone (360) 489-5950
- Condominium Bennetts Place Condos
- Westside Subdivision
- Park Phone (360) 489-5950 | Manager Bennet Place
Listing and Financial Details
- Down Payment Assistance Available
- Visit Down Payment Resource Website
- Assessor Parcel Number 34160000933
Map
Home Values in the Area
Average Home Value in this Area
Tax History
| Year | Tax Paid | Tax Assessment Tax Assessment Total Assessment is a certain percentage of the fair market value that is determined by local assessors to be the total taxable value of land and additions on the property. | Land | Improvement |
|---|---|---|---|---|
| 2024 | $3,264 | $317,000 | $85,000 | $232,000 |
| 2023 | $3,264 | $311,700 | $89,100 | $222,600 |
| 2022 | $2,874 | $289,500 | $59,600 | $229,900 |
| 2021 | $2,410 | $240,200 | $65,600 | $174,600 |
| 2020 | $2,271 | $186,300 | $57,400 | $128,900 |
| 2019 | $2,056 | $171,200 | $55,100 | $116,100 |
| 2018 | $1,889 | $140,100 | $48,600 | $91,500 |
| 2017 | $1,718 | $137,050 | $44,150 | $92,900 |
| 2016 | $1,326 | $123,700 | $35,900 | $87,800 |
| 2014 | -- | $105,600 | $32,000 | $73,600 |
Property History
| Date | Event | Price | List to Sale | Price per Sq Ft | Prior Sale |
|---|---|---|---|---|---|
| 09/22/2025 09/22/25 | Pending | -- | -- | -- | |
| 08/23/2025 08/23/25 | Price Changed | $360,000 | -6.5% | $290 / Sq Ft | |
| 08/06/2025 08/06/25 | Price Changed | $385,000 | -1.3% | $310 / Sq Ft | |
| 07/11/2025 07/11/25 | For Sale | $390,000 | +30.0% | $315 / Sq Ft | |
| 01/26/2023 01/26/23 | Sold | $300,000 | +0.4% | $242 / Sq Ft | View Prior Sale |
| 12/29/2022 12/29/22 | Pending | -- | -- | -- | |
| 12/22/2022 12/22/22 | For Sale | $298,800 | +107.5% | $241 / Sq Ft | |
| 08/14/2012 08/14/12 | Sold | $144,000 | 0.0% | $116 / Sq Ft | View Prior Sale |
| 07/06/2012 07/06/12 | Pending | -- | -- | -- | |
| 07/06/2012 07/06/12 | For Sale | $144,000 | -- | $116 / Sq Ft |
Purchase History
| Date | Type | Sale Price | Title Company |
|---|---|---|---|
| Warranty Deed | -- | Chicago Title | |
| Bargain Sale Deed | $144,000 | Stewart Title Company | |
| Trustee Deed | $200,462 | First American Title | |
| Warranty Deed | $173,687 | Chicago Title Co |
Mortgage History
| Date | Status | Loan Amount | Loan Type |
|---|---|---|---|
| Open | $240,000 | New Conventional | |
| Previous Owner | $129,600 | Seller Take Back | |
| Previous Owner | $138,949 | New Conventional | |
| Closed | $26,053 | No Value Available |
Source: Northwest Multiple Listing Service (NWMLS)
MLS Number: 2406342
APN: 34160000933
- 2300 9th Ave SW Unit A5
- 2004 15th Ave SW
- 821 Thomas St SW
- 1424 11th Ave SW
- 1516 Decatur St SW Unit 210
- 1709 Fern St SW
- 113 Decatur St NW
- 4937 Black Lake Blvd SW
- 236 Milroy St NW
- 101 Rogers St NW
- 1111 Archwood Dr SW Unit 196
- 1111 Archwood Dr SW Unit 361
- 1111 Archwood Dr SW Unit 324
- 303 Decatur St NW
- 1801 Evergreen Park Ct SW Unit 10
- 1111 Archwood Dr SW Unit 263
- 1111 Archwood Dr SW Unit 332
- 1111 Archwood Dr SW Unit 450
- 1111 Archwood Dr SW Unit 375
- 1111 Archwood Dr SW Unit 345
