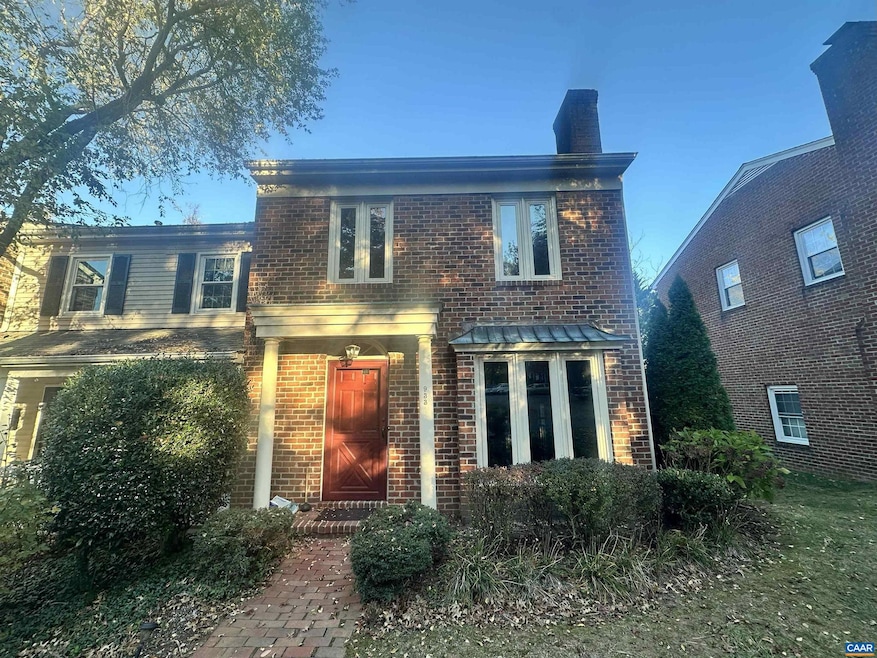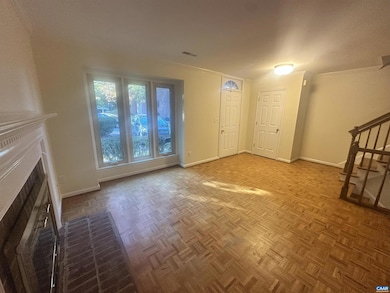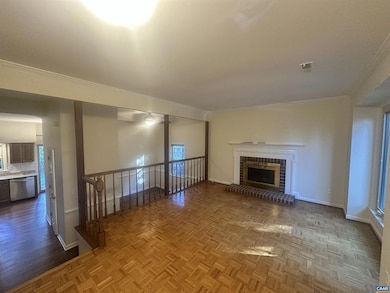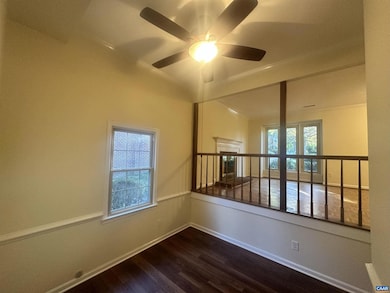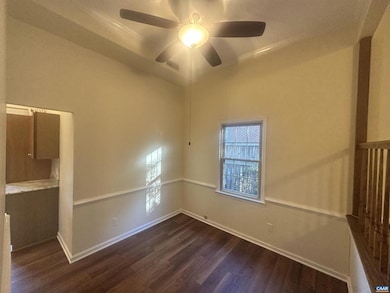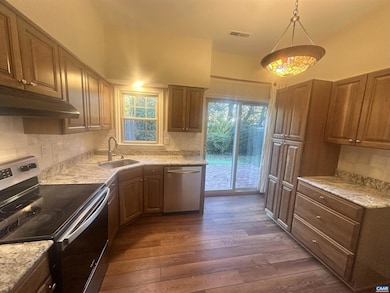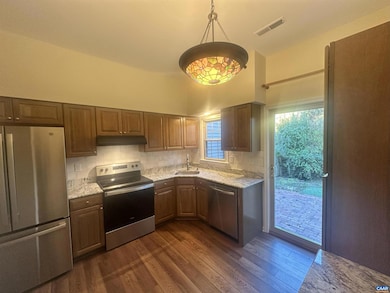933 Huntwood Ln Charlottesville, VA 22901
West Charlottesville NeighborhoodHighlights
- Wood Flooring
- No HOA
- Stacked Washer and Dryer
- Journey Middle School Rated A-
- Forced Air Heating and Cooling System
About This Home
Charming end-unit townhome in the Huntwood community off Barracks Road?just minutes from UVA and downtown Charlottesville! This well-maintained home features a recently updated kitchen with granite countertops, new cabinets, tile backsplash, and a brand-new refrigerator. A large front window fills the main level with natural light, and the private patio and courtyard are perfect for relaxing or entertaining. The spacious laundry/mud room includes a stack washer/dryer. Upstairs offers three bedrooms with hardwood floors and generous closet space. Professionally managed and move-in ready. Minimum qualifications: 600+ credit score, gross annual income 35 times the monthly rent. $55 application fee. Apply online. Pets considered.
Listing Agent
(434) 996-8587 dylan.farish@homeservicespm.com HOMESERVICES PROPERTY MANAGEMENT License #0225221791[7323] Listed on: 10/27/2025

Townhouse Details
Home Type
- Townhome
Est. Annual Taxes
- $3,086
Year Built
- Built in 1983
Interior Spaces
- 1,328 Sq Ft Home
- Property has 2 Levels
- Wood Flooring
- Stacked Washer and Dryer
Kitchen
- Electric Oven or Range
- Dishwasher
- Disposal
Bedrooms and Bathrooms
- 3 Bedrooms
Schools
- Greer Elementary School
- Albemarle High School
Utilities
- Forced Air Heating and Cooling System
- Natural Gas Water Heater
Listing and Financial Details
- Residential Lease
- Rent includes hoa/condo fee, parking, trash removal, lawn service
- No Smoking Allowed
- 12-Month Minimum Lease Term
- Available 11/1/25
Community Details
Overview
- No Home Owners Association
Pet Policy
- Pets allowed on a case-by-case basis
Map
Source: Bright MLS
MLS Number: 670489
APN: 060A2-01-00-02900
- 2535 Lot 25A Barracks Rd Unit 25-A
- 2535 Lot 25A Barracks Rd
- 85 Georgetown Rd
- 555 Burgoyne Rd Unit 13
- 1000 Huntwood Ln
- 120 Hessian Hills Ridge Unit 2
- 800 Runnel Ct Unit 7
- 800 Runnel Ct Unit 3
- 840 Runnel Ct Unit 10
- 114 Hessian Hills Ridge Unit 1
- 207 Surrey Rd
- 2302 Summit Rd
- 150 N Bennington Rd
- 1619 Inglewood Dr
- 1715 Solomon Rd
- 2301 N Berkshire Rd Unit A and B
- 505 Georgetown Rd
- 144 Hessian Hills Cir Unit 3
- 2639 Barracks Rd
- 104 Smithfield Ct Unit A
- 2310 Wayne Ave
- 77 Barclay Place Ct
- 214 Montvue Dr
- 2527 Hydraulic Rd Unit 1
- 2619 Hydraulic Rd
- 104 Turtle Creek Rd Unit 9
- 139 Turtle Creek Rd Unit 10
- 2091 Kober Way
- 112 Turtle Creek Rd Unit 6
- 138 Turtle Creek Rd Unit 12
- 114 Turtle Creek Rd Unit 8
- 2105 Bond St
- 2150 Bond St
- 101 Turtle Creek Rd Unit 5
- 3105 District Ave
- 1912 Blue Ridge Rd
- 2407 Peyton Dr
