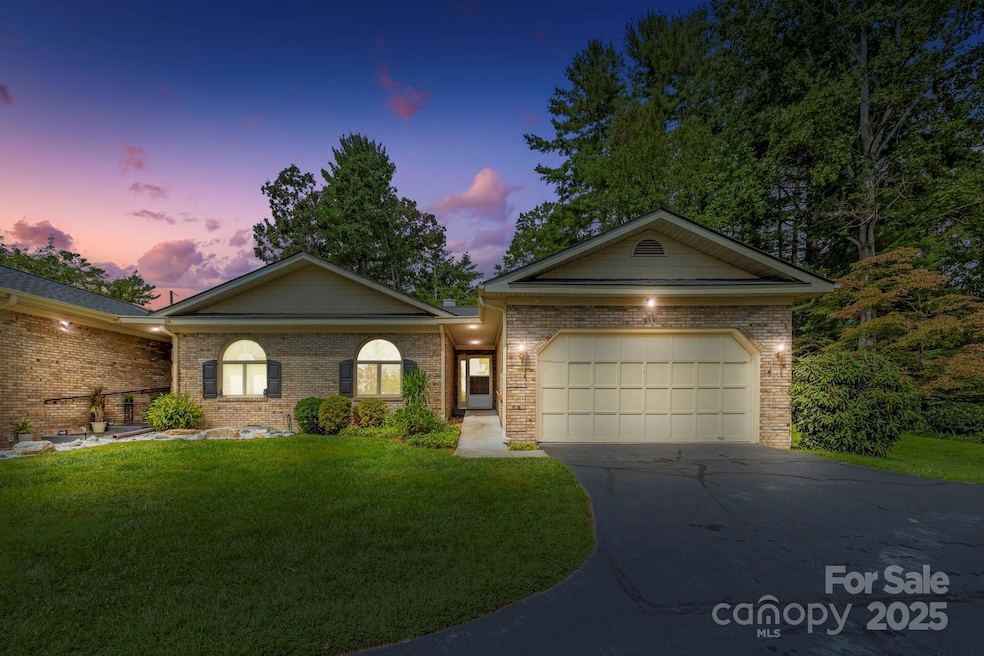933 Kanuga Rd Hendersonville, NC 28739
Estimated payment $2,637/month
Highlights
- Very Popular Property
- Wood Flooring
- Enclosed Patio or Porch
- Hendersonville High School Rated A-
- Corner Lot
- 2 Car Attached Garage
About This Home
Light-Filled Elegance in a Prime Hendersonville Location.
Welcome to this beautifully maintained brick condominium, where comfort, style, and convenience come together in perfect harmony. Nestled in a peaceful, park-like setting, this move-in ready home offers an exceptional blend of open-concept living, tasteful design, and easy access to all that Hendersonville has to offer.
Step inside and experience the warmth of natural light that floods the space through multiple skylights, oversized windows, and an enclosed four-season sunroom—ideal for morning coffee, reading, or simply soaking up the sunshine. The vaulted ceilings and gleaming solid hardwood floors create a sense of spaciousness and refinement, while elegant crown molding and a striking floor-to-ceiling stone fireplace add a touch of sophistication and cozy charm.
The thoughtfully designed open floor plan seamlessly connects the living, dining, and kitchen areas—perfect for entertaining or quiet evenings at home. A dedicated dining area allows for formal meals or casual gatherings, and the spacious laundry room adds everyday functionality.
Retreat to the generous primary suite featuring private access to the sunroom, a large walk-in closet, and a luxurious ensuite bathroom with dual vanities and plenty of storage. Two more bedrooms and a full bath provide comfort and flexibility for guests or home office use.
Additional highlights include a full-size two-car garage, brand-new roof, and low-maintenance living with all the conveniences of condo ownership. The community’s tranquil, friendly atmosphere is ideal for walking, and you're just minutes from downtown Hendersonville’s charming shops, restaurants, supermarkets, medical centers, and the scenic new Etowah Trail—perfect for outdoor enthusiasts.
Whether you’re looking for a full-time residence or a seasonal retreat, this bright and spacious condo delivers on every front. Stylish, functional, and impeccably located—this is Hendersonville living at its finest.
Listing Agent
Petit Properties Inc Brokerage Email: SusanC.petitproperties@gmail.com License #299148 Listed on: 09/05/2025
Property Details
Home Type
- Condominium
Year Built
- Built in 1989
HOA Fees
- $295 Monthly HOA Fees
Parking
- 2 Car Attached Garage
- Driveway
Home Design
- Entry on the 1st floor
- Four Sided Brick Exterior Elevation
Interior Spaces
- 1,979 Sq Ft Home
- 1-Story Property
- Living Room with Fireplace
- Crawl Space
Kitchen
- Electric Range
- Dishwasher
Flooring
- Wood
- Linoleum
Bedrooms and Bathrooms
- 3 Main Level Bedrooms
- 2 Full Bathrooms
Additional Features
- Enclosed Patio or Porch
- Forced Air Heating and Cooling System
Community Details
- Guardian Association, Phone Number (828) 772-7806
- Pine Ridge Condos Subdivision
- Mandatory home owners association
Listing and Financial Details
- Assessor Parcel Number 9568636197
Map
Home Values in the Area
Average Home Value in this Area
Tax History
| Year | Tax Paid | Tax Assessment Tax Assessment Total Assessment is a certain percentage of the fair market value that is determined by local assessors to be the total taxable value of land and additions on the property. | Land | Improvement |
|---|---|---|---|---|
| 2025 | -- | $100 | $100 | $0 |
| 2024 | -- | $100 | $100 | $0 |
| 2023 | -- | $100 | $100 | $0 |
| 2022 | $0 | $100 | $100 | $0 |
| 2021 | $0 | $100 | $100 | $0 |
| 2020 | $0 | $100 | $0 | $0 |
| 2019 | $0 | $100 | $0 | $0 |
| 2018 | $0 | $100 | $0 | $0 |
| 2017 | $0 | $100 | $0 | $0 |
| 2016 | $0 | $0 | $0 | $0 |
| 2015 | -- | $0 | $0 | $0 |
| 2014 | -- | $1,022,450 | $0 | $0 |
Property History
| Date | Event | Price | Change | Sq Ft Price |
|---|---|---|---|---|
| 09/05/2025 09/05/25 | For Sale | $370,000 | +68.2% | $187 / Sq Ft |
| 02/16/2017 02/16/17 | Sold | $220,000 | -11.6% | $120 / Sq Ft |
| 02/03/2017 02/03/17 | Pending | -- | -- | -- |
| 11/04/2016 11/04/16 | For Sale | $249,000 | -- | $136 / Sq Ft |
Source: Canopy MLS (Canopy Realtor® Association)
MLS Number: 4291680
APN: 9943911
- 905 Temon St
- 924 Judsen Ln
- 1040 Mountain View St
- 1015 Saddlebrook Dr
- 1101 Cherokee Dr
- 1007 Saddlebrook Dr
- 302 Davis St
- 904 Greenville Hwy
- 235 Lyndale Rd
- 0000 W Garden Trail Unit Lot 66
- 0000 W Garden Trail Unit Lot 68
- 0000 W Garden Trail Unit Lot 70
- 0000 W Garden Trail Unit Lot 67
- 0000 W Garden Trail Unit Lot 65
- 0000 W Garden Trail Unit Lot 63
- 0 Perry Place Unit 10
- 14 Tisha Ln
- 31 Tisha Ln
- 0 Summit Cir Unit 17 CAR4275336
- 0 Summit Cir Unit 16 CAR4275329
- 550 Courtwood Ln Unit 3
- 302 Davis St
- 300 Chadwick Square
- 308 Rose St Unit A
- 616 5th Ave W Unit 24
- 21 Charleston View Ct
- 1415 Greenville Hwy
- 301 4th Ave E
- 19 Lake Dr Unit E8
- 707 Rhodes Park Dr
- 20 Health Nut Ln
- 6 Boulder Heights Ln
- 105 Campbell Dr
- 1416 Highland Ave Unit B
- 73 Eastbury Dr
- 1820 Lower Ridgewood Blvd Unit 1820
- 138 Elson Ave
- 2020 Somerset Dr
- 2028 Arlington Place
- 78 Aiken Place Rd







