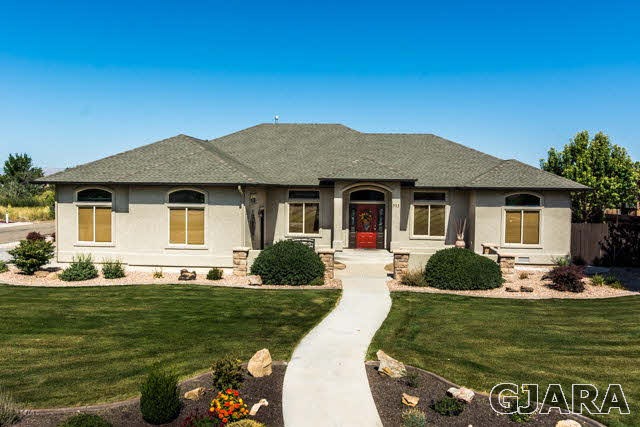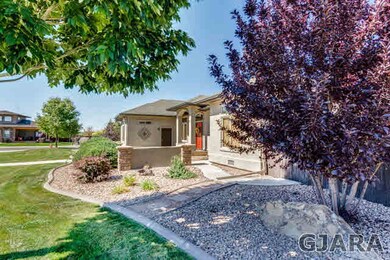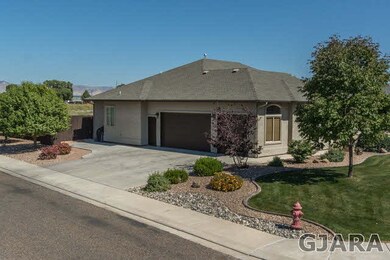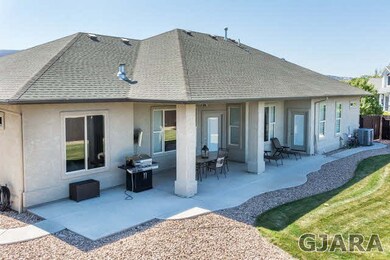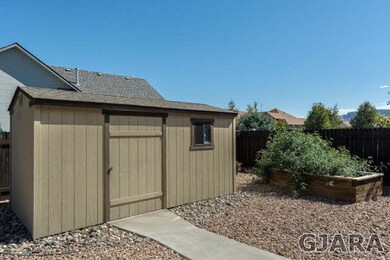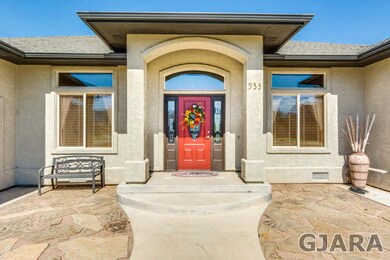
933 Mancos Way Fruita, CO 81521
Highlights
- RV Access or Parking
- Living Room with Fireplace
- Wood Flooring
- 0.41 Acre Lot
- Ranch Style House
- Corner Lot
About This Home
As of July 2025This large, custom built, ranch style home welcomes you with a nice courtyard and views of the beautiful Colorado National Monument. 3 bedroom + office, 2.5 baths, oversized 3 car garage, RV parking, nearly 1/2 acre lot that backs to open space. Lovely kitchen with plenty of cabinet space and solid surface counter tops. Hardwood floors throughout living areas, high ceilings, gas fireplaces, great mud/laundry room, nice size covered back patio, large shed and beautiful landscaping. This is a very special home in a great neighborhood. Buyer(s) to verify all information; subject to change/error.
Last Agent to Sell the Property
Heidi Stevens
HEIDI STEVENS License #FA40028151 Listed on: 09/29/2015
Last Buyer's Agent
SHARON VAUGHN
COLDWELL BANKER DISTINCTIVE PROPERTIES License #EA968655
Home Details
Home Type
- Single Family
Est. Annual Taxes
- $1,614
Year Built
- 2005
Lot Details
- 0.41 Acre Lot
- Property is Fully Fenced
- Privacy Fence
- Landscaped
- Corner Lot
- Sprinkler System
HOA Fees
- $13 Monthly HOA Fees
Home Design
- Ranch Style House
- Stem Wall Foundation
- Wood Frame Construction
- Asphalt Roof
- Stucco Exterior
Interior Spaces
- 2,112 Sq Ft Home
- Ceiling Fan
- Gas Log Fireplace
- ENERGY STAR Qualified Windows
- Window Treatments
- Living Room with Fireplace
- Dining Room
- Crawl Space
- Home Security System
Kitchen
- Eat-In Kitchen
- Electric Oven or Range
- Microwave
- Dishwasher
- Disposal
Flooring
- Wood
- Carpet
- Tile
Bedrooms and Bathrooms
- 3 Bedrooms
- Walk-In Closet
- 2 Bathrooms
- Garden Bath
- Walk-in Shower
Laundry
- Laundry in Mud Room
- Laundry on main level
Parking
- 3 Car Attached Garage
- Garage Door Opener
- RV Access or Parking
Accessible Home Design
- Low Threshold Shower
- Accessible Hallway
- Accessible Doors
Outdoor Features
- Covered patio or porch
- Shed
Utilities
- Refrigerated Cooling System
- Forced Air Heating System
- Irrigation Water Rights
- Septic Design Installed
Community Details
- Greenbelt
Ownership History
Purchase Details
Home Financials for this Owner
Home Financials are based on the most recent Mortgage that was taken out on this home.Purchase Details
Home Financials for this Owner
Home Financials are based on the most recent Mortgage that was taken out on this home.Purchase Details
Home Financials for this Owner
Home Financials are based on the most recent Mortgage that was taken out on this home.Purchase Details
Home Financials for this Owner
Home Financials are based on the most recent Mortgage that was taken out on this home.Purchase Details
Purchase Details
Similar Homes in Fruita, CO
Home Values in the Area
Average Home Value in this Area
Purchase History
| Date | Type | Sale Price | Title Company |
|---|---|---|---|
| Special Warranty Deed | $740,000 | Land Title Guarantee | |
| Special Warranty Deed | $635,000 | Land Title | |
| Warranty Deed | $365,000 | Land Title Guarantee Company | |
| Warranty Deed | $368,000 | Abstract & Title Company Of | |
| Warranty Deed | $65,000 | Stewart Title | |
| Warranty Deed | $99,400 | Abstract & Title Company Of |
Mortgage History
| Date | Status | Loan Amount | Loan Type |
|---|---|---|---|
| Previous Owner | $733,250 | VA | |
| Previous Owner | $508,000 | New Conventional | |
| Previous Owner | $260,000 | New Conventional | |
| Previous Owner | $240,000 | New Conventional | |
| Previous Owner | $340,415 | FHA | |
| Previous Owner | $300,000 | Unknown | |
| Previous Owner | $180,000 | Fannie Mae Freddie Mac | |
| Previous Owner | $232,000 | Construction |
Property History
| Date | Event | Price | Change | Sq Ft Price |
|---|---|---|---|---|
| 07/15/2025 07/15/25 | Sold | $740,000 | +0.1% | $350 / Sq Ft |
| 06/07/2025 06/07/25 | Pending | -- | -- | -- |
| 06/05/2025 06/05/25 | For Sale | $739,000 | +16.4% | $350 / Sq Ft |
| 05/06/2024 05/06/24 | Sold | $635,000 | +0.8% | $301 / Sq Ft |
| 04/02/2024 04/02/24 | Pending | -- | -- | -- |
| 04/01/2024 04/01/24 | For Sale | $630,000 | +72.6% | $298 / Sq Ft |
| 11/16/2015 11/16/15 | Sold | $365,000 | 0.0% | $173 / Sq Ft |
| 10/05/2015 10/05/15 | Pending | -- | -- | -- |
| 09/29/2015 09/29/15 | For Sale | $365,000 | -- | $173 / Sq Ft |
Tax History Compared to Growth
Tax History
| Year | Tax Paid | Tax Assessment Tax Assessment Total Assessment is a certain percentage of the fair market value that is determined by local assessors to be the total taxable value of land and additions on the property. | Land | Improvement |
|---|---|---|---|---|
| 2024 | $2,552 | $31,290 | $8,090 | $23,200 |
| 2023 | $2,552 | $31,290 | $8,090 | $23,200 |
| 2022 | $2,346 | $28,290 | $5,910 | $22,380 |
| 2021 | $2,361 | $29,100 | $6,080 | $23,020 |
| 2020 | $2,258 | $28,360 | $6,080 | $22,280 |
| 2019 | $2,152 | $28,360 | $6,080 | $22,280 |
| 2018 | $2,091 | $25,430 | $4,320 | $21,110 |
| 2017 | $2,009 | $25,430 | $4,320 | $21,110 |
| 2016 | $1,604 | $22,530 | $4,780 | $17,750 |
| 2015 | $1,624 | $22,530 | $4,780 | $17,750 |
| 2014 | $1,417 | $19,780 | $4,380 | $15,400 |
Agents Affiliated with this Home
-

Seller's Agent in 2025
The Walz Carlisle Team
RIVER CITY REAL ESTATE, LLC
(970) 248-8501
37 in this area
440 Total Sales
-

Buyer's Agent in 2025
BRITTA ACORD
RE/MAX
(970) 270-1405
7 in this area
64 Total Sales
-

Seller's Agent in 2024
Grace Varley
RE/MAX
(970) 683-2588
19 in this area
97 Total Sales
-
H
Seller's Agent in 2015
Heidi Stevens
HEIDI STEVENS
-
S
Buyer's Agent in 2015
SHARON VAUGHN
COLDWELL BANKER DISTINCTIVE PROPERTIES
-

Buyer Co-Listing Agent in 2015
Olan Clark VCK Group
NEXTHOME VALLEY PROPERTIES
(970) 250-2809
4 in this area
130 Total Sales
Map
Source: Grand Junction Area REALTOR® Association
MLS Number: 678230
APN: 2697-201-35-014
- 908 Kaley St
- 990 Kaley St
- 680 Stone Mountain Dr
- 509 Beech Ave
- 663 Mineral Ct
- LOT 3 I 1 2 Rd
- LOT 2A I 1 2 Rd
- 854 Mission Ct
- LOT 2B I 1 2 Rd
- 512 Jodylee Ct
- 110 Bonnie Vista Dr
- 110 Bonnie Vista Dr Unit A & B
- 536 Bonnie Vista Dr Unit 1-4
- 411 Cedar Glen Way
- 945 Kiefer Ave
- 1023 Kiefer Ave
- 1830 J Rd
- 223 Holly Berry Way
- 1326 Fairway Dr
- 1369 Fairway Dr
