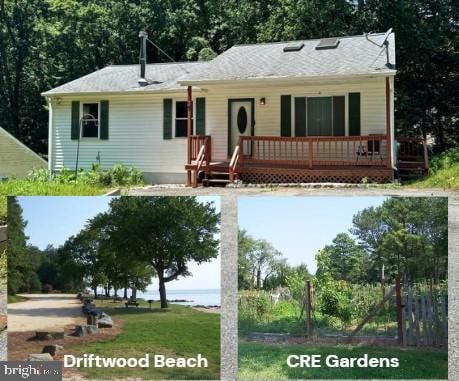
Estimated payment $1,817/month
Highlights
- Hot Property
- Beach
- Lake Privileges
- Boat Ramp
- Transportation Service
- Community Lake
About This Home
Rock Bottom price before becoming a short sale.
This 4-bedroom, 2-bathroom home is ideally situated in the heart of Chesapeake Ranch Estates, just a short stroll from the community gardens and basketball courts—offering the perfect blend of comfort, convenience, and lifestyle. Enjoy easy access to local beaches along the Chesapeake Bay, scenic nature trails, fishing spots, and Lake Lariat. The home is also conveniently located near shopping centers, dining options, and top-rated schools. For commuters and military families, it’s just a short drive to Solomons Island, Patuxent River Naval Air Station, and Route 4 for easy travel to Washington, D.C. and Annapolis. Whether you’re seeking outdoor adventure or everyday convenience, this location truly has it all.
It’s cute and charming and has a ton of potential. You can live here while doing the updates and TLC needed to bring the home back to life.
Home Details
Home Type
- Single Family
Est. Annual Taxes
- $2,791
Year Built
- Built in 1992
Lot Details
- 0.25 Acre Lot
- Sloped Lot
HOA Fees
- $45 Monthly HOA Fees
Parking
- Driveway
Home Design
- Rambler Architecture
- Slab Foundation
- Architectural Shingle Roof
Interior Spaces
- Property has 2 Levels
- Ceiling Fan
- Basement
Flooring
- Wood
- Tile or Brick
Bedrooms and Bathrooms
Laundry
- Laundry Room
- Laundry on lower level
Outdoor Features
- Lake Privileges
- Shed
Schools
- Patuxent Appeal Elementary Campus
- Southern Middle School
- Patuxent High School
Utilities
- Central Air
- Heat Pump System
- 60 Gallon+ Electric Water Heater
- Septic Tank
Listing and Financial Details
- Tax Lot 16
- Assessor Parcel Number 0501121472
Community Details
Overview
- Association fees include common area maintenance, management, pier/dock maintenance, recreation facility, road maintenance, snow removal
- Chesapeake Ranch Estates HOA
- Chesapeake Ranch Estates Subdivision
- Community Lake
Amenities
- Transportation Service
- Picnic Area
- Common Area
- Clubhouse
- Party Room
Recreation
- Boat Ramp
- Pier or Dock
- Beach
- Baseball Field
- Community Basketball Court
- Community Playground
- Recreational Area
- Jogging Path
- Bike Trail
Security
- Security Service
Map
Home Values in the Area
Average Home Value in this Area
Tax History
| Year | Tax Paid | Tax Assessment Tax Assessment Total Assessment is a certain percentage of the fair market value that is determined by local assessors to be the total taxable value of land and additions on the property. | Land | Improvement |
|---|---|---|---|---|
| 2025 | $2,813 | $253,700 | $0 | $0 |
| 2024 | $2,813 | $220,700 | $0 | $0 |
| 2023 | $2,104 | $187,700 | $55,200 | $132,500 |
| 2022 | $2,311 | $181,400 | $0 | $0 |
| 2021 | $2,311 | $175,100 | $0 | $0 |
| 2020 | $2,182 | $168,800 | $55,200 | $113,600 |
| 2019 | $1,696 | $161,633 | $0 | $0 |
| 2018 | $1,620 | $154,467 | $0 | $0 |
| 2017 | $1,940 | $147,300 | $0 | $0 |
| 2016 | -- | $147,300 | $0 | $0 |
| 2015 | $2,247 | $147,300 | $0 | $0 |
| 2014 | $2,247 | $154,100 | $0 | $0 |
Property History
| Date | Event | Price | Change | Sq Ft Price |
|---|---|---|---|---|
| 08/27/2025 08/27/25 | Price Changed | $282,500 | -4.2% | $140 / Sq Ft |
| 08/06/2025 08/06/25 | For Sale | $295,000 | +13.2% | $146 / Sq Ft |
| 04/02/2021 04/02/21 | Sold | $260,500 | +4.7% | $115 / Sq Ft |
| 02/22/2021 02/22/21 | Pending | -- | -- | -- |
| 02/18/2021 02/18/21 | For Sale | $248,900 | -- | $110 / Sq Ft |
Purchase History
| Date | Type | Sale Price | Title Company |
|---|---|---|---|
| Deed | $260,500 | Lighthouse Title | |
| Deed | $95,100 | -- |
Mortgage History
| Date | Status | Loan Amount | Loan Type |
|---|---|---|---|
| Open | $266,491 | VA | |
| Previous Owner | $164,269 | VA | |
| Previous Owner | $177,572 | VA | |
| Previous Owner | $166,850 | Stand Alone Second | |
| Previous Owner | $191,500 | Stand Alone Second | |
| Previous Owner | $186,000 | Unknown | |
| Previous Owner | $95,050 | No Value Available |
Similar Homes in Lusby, MD
Source: Bright MLS
MLS Number: MDCA2022516
APN: 01-121472
- 12375 Algonquin Trail
- 916 Crystal Rock Rd
- 1108 El Dorado Dr
- 12148 Bonanza Trail
- 12161 Catalina Dr
- 12044 Bullwhip Trail
- 12109 Catalina Dr
- 816 Golden Way W
- 1140 El Dorado Dr
- 1145 Stagecoach Cir
- 1131 Redeye Rd
- 2359 Park Chesapeake Dr
- 12115 Long Wolf Ln
- 12284 Bandera Ln
- Lot 17B Blue Point Ct
- 12447 El Segunda Ln
- 12501 San Jose Ct
- 640 Santa fe Trail
- 12452 Painted Horse Trail
- 650 Silver Rock Rd
- 12140 Double Tree Ln
- 730 Ox Bow Ln
- 11119 Little Cove Point Rd
- 206 Calvert Dr
- 12876 Rio Grande Trail
- 541 Marlboro Ct
- 13240 Clipper Cir
- 14732 Patuxent Ave
- 46080 E Sunrise Dr
- 8540 Perch Ct Unit Second Fl Back Bdrm
- 46420 Rue Purchase Rd Unit 2
- 8435 Chesley Dr
- 22627 Excel Ct
- 45483 Woodslea Way
- 2481 Cape Leonard Dr Unit A
- 7830 Pine Blvd
- 46230 Sylvan Ct
- 45336 Fog Horn Way
- 21620 Spyglass Way
- 22571 Chickadee Cir Unit 3-4






