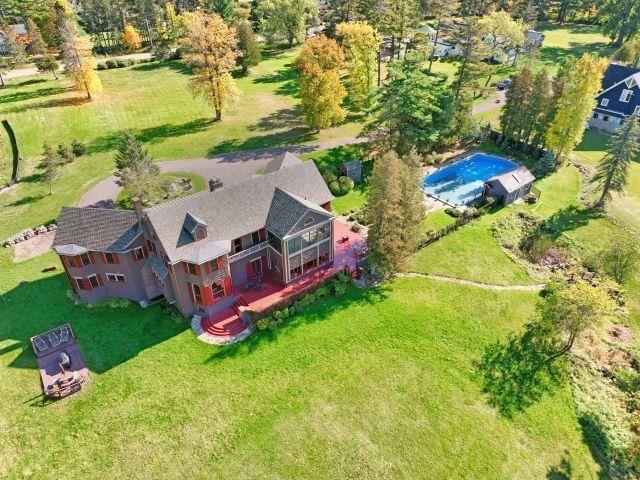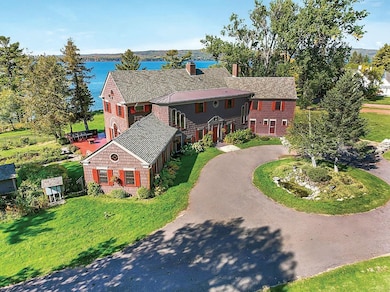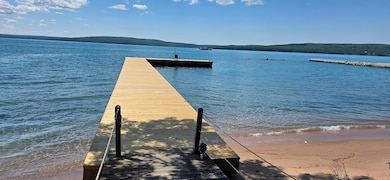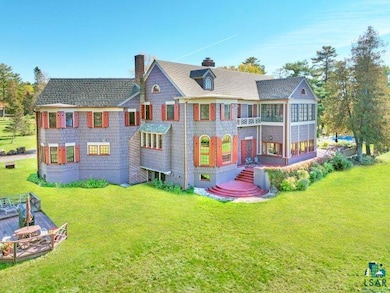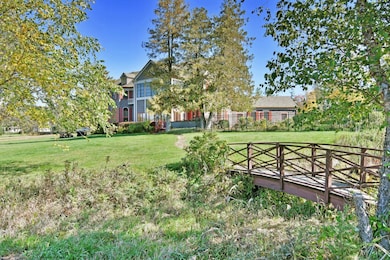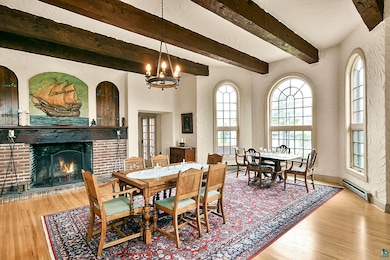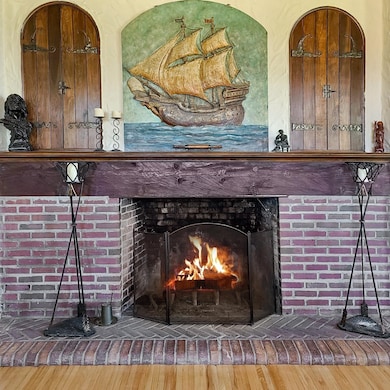
933 Nebraska Row Unit 916 Whitefish Street La Pointe, WI 54850
Estimated payment $15,537/month
Highlights
- Private Waterfront
- Outdoor Pool
- Traditional Architecture
- Docks
- Panoramic View
- 5-minute walk to Big Bay State Park
About This Home
Dreaming of island life on the crystal-clear waters of Lake Superior? Welcome to Woods Manor Estate on Madeline Island—a one-of-a-kind historic retreat offering over 3 acres of beautifully landscaped grounds and 200 feet of private lakeshore. This exceptional property features three homes. The main home is an 8-bedrooms w/en suite in each. Grand family and dining rooms anchored by stunning fireplaces, ideal for both entertaining and intimate gatherings. Built in the 1920s, the home is rich in character with original architectural details. Enjoy sunset views from the expansive patio, relax by the outdoor pool, or host guests in the charming one-bedroom lakefront cabana. The estates additional homes: a fully equipped 3BR/2BA, 1,550 sq ft Carriage House and a cozy 1BR/1BA, 600 sq ft Gardener’s Cottage—perfect for extended family or guests. brand-new 140ft x 10ft L-shaped dock, located less than 2 miles from the Madeline Island Airport, Yacht Club, and Golf Club, Woods Manor Estate is your gateway to the best of island living in the heart of the Apostle Islands.
Home Details
Home Type
- Single Family
Est. Annual Taxes
- $40,983
Year Built
- Built in 1924
Lot Details
- 3.27 Acre Lot
- Private Waterfront
- 200 Feet of Waterfront
- Lake Front
- Landscaped
- Few Trees
Parking
- No Garage
Property Views
- Lake
- Panoramic
Home Design
- Traditional Architecture
- Concrete Foundation
- Poured Concrete
- Wood Frame Construction
- Asphalt Shingled Roof
- Metal Roof
- Wood Siding
Interior Spaces
- 6,430 Sq Ft Home
- 2-Story Property
- Beamed Ceilings
- Ceiling Fan
- 2 Fireplaces
- Wood Burning Fireplace
- Entrance Foyer
- Great Room
- Living Room
- Formal Dining Room
- Wood Flooring
- Washer and Dryer Hookup
Kitchen
- Range
- Disposal
Bedrooms and Bathrooms
- 8 Bedrooms
- Primary Bedroom on Main
- Bathroom on Main Level
Basement
- Partial Basement
- Stone Basement
- Drainage System
Outdoor Features
- Outdoor Pool
- Docks
- Enclosed Patio or Porch
- Rain Gutters
Farming
- Bunk House
Utilities
- Dehumidifier
- Forced Air Heating System
- Baseboard Heating
- Drilled Well
- Fiber Optics Available
Community Details
- No Home Owners Association
Listing and Financial Details
- Assessor Parcel Number 014-00408-0400 014-00408-0402
Map
Home Values in the Area
Average Home Value in this Area
Property History
| Date | Event | Price | List to Sale | Price per Sq Ft |
|---|---|---|---|---|
| 08/15/2025 08/15/25 | Price Changed | $2,300,000 | -7.8% | $358 / Sq Ft |
| 07/21/2025 07/21/25 | Price Changed | $2,495,000 | -9.3% | $388 / Sq Ft |
| 05/21/2025 05/21/25 | For Sale | $2,750,000 | -- | $428 / Sq Ft |
About the Listing Agent

Sally North's energy, natural affinity for working with people, and excellent planning and organizational skills have proven their value even in challenging economies. She has been dedicated to providing excellent customer service as a Realtor since 2004. Her philosophy is simple: clients come first. Sally pledges to be in constant communication with her clients, keeping them fully informed throughout the entire buying or selling process. Today’s buyers and sellers need a trusted resource that
Sally's Other Listings
Source: Lake Superior Area REALTORS®
MLS Number: 6119518
- 438 Minnewawa Rd
- 434 Minnewawa Rd
- Lot 1, Block 1 Raspberry Trail
- 436 Bojo Ln
- Lot 3, Block 1 Raspberry Trail
- Lot 5 Raspberry Trail
- Lot 6, Block 1 Raspberry Trail
- Lot 2, Block 2 Raspberry Trail
- 365 Mondamin Tr
- 685 Brian Rd
- 873 Middle Rd Unit 871 Middle Rd
- Lots 1-5 Wilson Ave
- 24610 State Highway 13
- X71 Wisconsin 13 Trunk
- 1161 Middle Rd
- 83XXX State Highway 13
- 83XX State Highway 13
- 11XXX Old Military Rd
- 215 S 9th St
- 0 N 2nd St Unit Tax ID 31588 6118828
