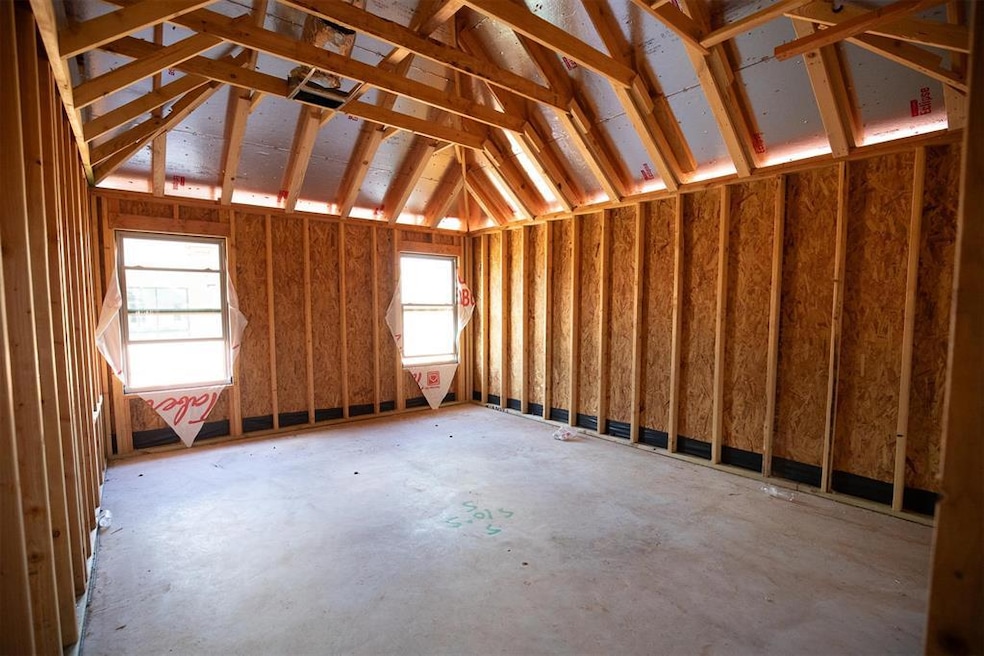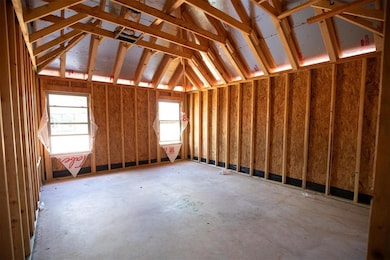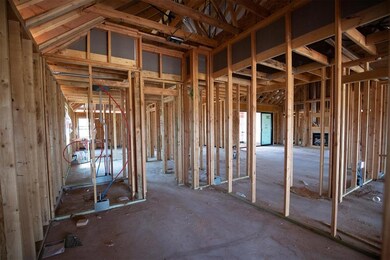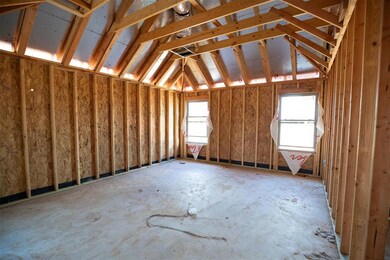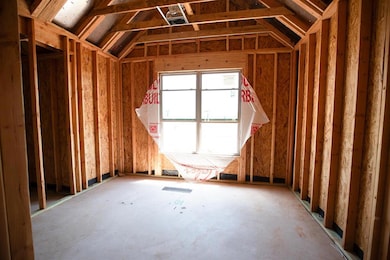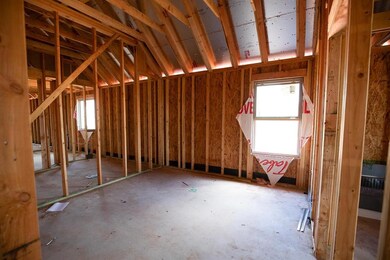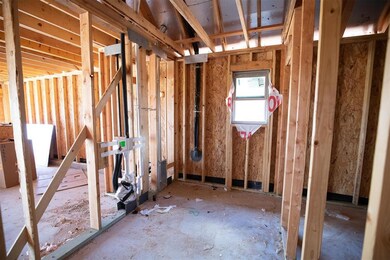933 Peony Place Edmond, OK 73034
North Edmond NeighborhoodEstimated payment $3,840/month
Highlights
- Craftsman Architecture
- Freestanding Bathtub
- 2 Fireplaces
- Heritage Elementary School Rated A
- Cathedral Ceiling
- Corner Lot
About This Home
This Rhody floor plan includes 3,590 Sq Ft of total living space, which includes 3,100 Sq Ft of indoor living space and 490 Sq Ft of outdoor living space. There is also a 590 Sq Ft, three-car garage with carriage doors and an in-ground storm shelter installed. This sensational home welcomes TWO primary suites, 2 secondary bedrooms, 3 full bathrooms, a half bath, a mudroom, a utility room, and covered patios. The living room presents a cathedral ceiling, a ceiling fan, wood-look tile flooring, a 3-panel sliding door, Cat6 wiring, rocker switches throughout, and a stacked stone gas fireplace. The outstanding kitchen features stainless steel appliances, including double ovens and a 5-burner cooktop, custom-built cabinets to the ceiling, decorative tile backsplash, exclusive pendant lighting, 3 CM countertop, a walk-in pantry, and a kitchen island equipped with a trash can pullout. Both primary suites support a sloped ceiling detail with a ceiling fan, manicured windows, Cat6 wiring, and carpeted flooring. The primary baths welcome a free-standing tub, a separate sink vanity with framed mirrors, 3 CM countertops, tile flooring, a private water closet, a European walk-in shower, and huge walk-in closets. Secondary bedrooms sit at the front of the home, sharing a Jack-and-Jill bath and include walk-in closets, 10’ ceilings with a ceiling fan, windows, and carpeted flooring. Outdoor features include a wood-burning fireplace, a gas line, and a TV hookup. Other amenities include a tankless water heater, a whole home air filtration system, and so much more!
Home Details
Home Type
- Single Family
Year Built
- Built in 2025 | Under Construction
Lot Details
- 8,712 Sq Ft Lot
- South Facing Home
- Corner Lot
- Interior Lot
- Sprinkler System
HOA Fees
- $42 Monthly HOA Fees
Parking
- 3 Car Attached Garage
- Driveway
Home Design
- Home is estimated to be completed on 11/21/25
- Craftsman Architecture
- Pillar, Post or Pier Foundation
- Brick Frame
- Composition Roof
- Masonry
Interior Spaces
- 3,100 Sq Ft Home
- 1-Story Property
- Woodwork
- Cathedral Ceiling
- Ceiling Fan
- Pendant Lighting
- 2 Fireplaces
- Metal Fireplace
- Double Pane Windows
- Mud Room
- Utility Room with Study Area
- Laundry Room
- Inside Utility
Kitchen
- Walk-In Pantry
- Built-In Double Oven
- Electric Oven
- Built-In Range
- Microwave
- Dishwasher
- Disposal
Flooring
- Carpet
- Tile
Bedrooms and Bathrooms
- 4 Bedrooms
- Possible Extra Bedroom
- Freestanding Bathtub
Home Security
- Smart Home
- Fire and Smoke Detector
Outdoor Features
- Covered Patio or Porch
Schools
- Heritage Elementary School
- Sequoyah Middle School
- North High School
Utilities
- Central Heating and Cooling System
- Tankless Water Heater
- Cable TV Available
Community Details
- Association fees include pool, rec facility
- Mandatory home owners association
Listing and Financial Details
- Legal Lot and Block 1 / 5
Map
Home Values in the Area
Average Home Value in this Area
Property History
| Date | Event | Price | List to Sale | Price per Sq Ft |
|---|---|---|---|---|
| 09/22/2025 09/22/25 | Pending | -- | -- | -- |
| 07/30/2025 07/30/25 | Price Changed | $604,540 | +0.1% | $195 / Sq Ft |
| 05/21/2025 05/21/25 | For Sale | $604,040 | -- | $195 / Sq Ft |
Source: MLSOK
MLS Number: 1170878
- 925 Peony Place
- 924 Peony Place
- 917 Peony Place
- 5608 Rose Prairie Blvd
- 932 Damask Dr
- 916 Peony Place
- 924 Damask Dr
- 916 Damask Dr
- 5625 Prickly Wild Way
- 5609 Prickly Wild Way
- 5601 Prickly Wild Way
- 5633 Prickly Wild Way
- 917 Damask Dr
- 5716 Lantana Ln
- 5600 Prickly Wild Way
- The Cornerstone Bonus Room 2 Plan at Wild Rose Ranch
- The Korbyn Bonus Room Plan at Wild Rose Ranch
- The Zade Bonus Room Plan at Wild Rose Ranch
- The Poppey Bonus Room - 5 Bedroom Plan at Wild Rose Ranch
- The Blue Spruce Plus Plan at Wild Rose Ranch
