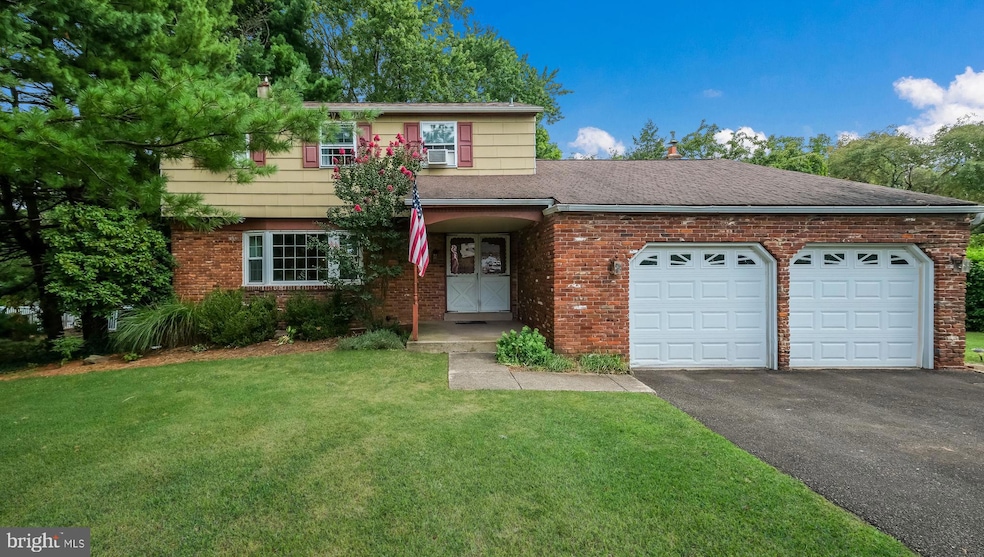
933 Powderhorn Dr Lansdale, PA 19446
Upper Gwynedd Township NeighborhoodHighlights
- Colonial Architecture
- Traditional Floor Plan
- Wood Flooring
- Gwynedd Square Elementary School Rated A-
- Backs to Trees or Woods
- No HOA
About This Home
As of November 2024Priced out of the market? Take a look at this 4 bd 2.5 bath home in the awarding North Penn School District. Located in a community of higher priced homes, this home offers you the opportunity to create sweat equity as your time and budget allows. Featuring hardwood floors, 3 zone gas heat and a level lot that backs to township owned open space, this home is on a low traffic street. Washer, dryer and stainless-steel refrigerator and self-clean oven are included. Convenient access is available to the PA Turnpike, KOP, and multiple SEPTA train stations. You'll love being close to North Penn HS, which offers enrichment programs to the community. Elementary students are served by the sought-after Gwynedd Square Elementary School. This property is offered in as is condition.
Home Details
Home Type
- Single Family
Est. Annual Taxes
- $5,897
Year Built
- Built in 1973
Lot Details
- 0.4 Acre Lot
- Lot Dimensions are 100.00 x 0.00
- Backs To Open Common Area
- Backs to Trees or Woods
Parking
- 2 Car Direct Access Garage
- 4 Driveway Spaces
- Front Facing Garage
- Garage Door Opener
- On-Street Parking
Home Design
- Colonial Architecture
- Brick Exterior Construction
- Poured Concrete
- Asbestos
- Concrete Perimeter Foundation
Interior Spaces
- 2,254 Sq Ft Home
- Property has 2 Levels
- Traditional Floor Plan
- Brick Fireplace
- Entrance Foyer
- Family Room Off Kitchen
- Living Room
- Formal Dining Room
- Wood Flooring
Kitchen
- Eat-In Kitchen
- Electric Oven or Range
- Self-Cleaning Oven
- Dishwasher
Bedrooms and Bathrooms
- 4 Bedrooms
- En-Suite Primary Bedroom
- Walk-In Closet
- Bathtub with Shower
Laundry
- Laundry Room
- Laundry on main level
- Electric Dryer
- Washer
Unfinished Basement
- Basement Fills Entire Space Under The House
- Interior Basement Entry
Location
- Suburban Location
Schools
- Gwynedd Square Elementary School
- Penndale Middle School
- North Penn High School
Utilities
- Window Unit Cooling System
- Hot Water Baseboard Heater
- Natural Gas Water Heater
Community Details
- No Home Owners Association
- Sugar Valley Subdivision
Listing and Financial Details
- Tax Lot 014
- Assessor Parcel Number 56-00-06872-173
Ownership History
Purchase Details
Home Financials for this Owner
Home Financials are based on the most recent Mortgage that was taken out on this home.Purchase Details
Home Financials for this Owner
Home Financials are based on the most recent Mortgage that was taken out on this home.Purchase Details
Similar Homes in Lansdale, PA
Home Values in the Area
Average Home Value in this Area
Purchase History
| Date | Type | Sale Price | Title Company |
|---|---|---|---|
| Deed | $695,000 | Penn Land Transfer Company | |
| Deed | $695,000 | Penn Land Transfer Company | |
| Deed | $435,000 | North Penn Abstract | |
| Deed | $75,000 | -- |
Mortgage History
| Date | Status | Loan Amount | Loan Type |
|---|---|---|---|
| Open | $556,000 | New Conventional | |
| Closed | $556,000 | New Conventional |
Property History
| Date | Event | Price | Change | Sq Ft Price |
|---|---|---|---|---|
| 11/26/2024 11/26/24 | Sold | $695,000 | +0.9% | $235 / Sq Ft |
| 10/30/2024 10/30/24 | Pending | -- | -- | -- |
| 10/23/2024 10/23/24 | For Sale | $689,000 | +58.4% | $233 / Sq Ft |
| 08/14/2024 08/14/24 | Sold | $435,000 | +2.4% | $193 / Sq Ft |
| 08/04/2024 08/04/24 | Pending | -- | -- | -- |
| 08/03/2024 08/03/24 | For Sale | $425,000 | -- | $189 / Sq Ft |
Tax History Compared to Growth
Tax History
| Year | Tax Paid | Tax Assessment Tax Assessment Total Assessment is a certain percentage of the fair market value that is determined by local assessors to be the total taxable value of land and additions on the property. | Land | Improvement |
|---|---|---|---|---|
| 2024 | $5,871 | $160,030 | $57,380 | $102,650 |
| 2023 | $5,596 | $160,030 | $57,380 | $102,650 |
| 2022 | $5,397 | $160,030 | $57,380 | $102,650 |
| 2021 | $5,255 | $160,030 | $57,380 | $102,650 |
| 2020 | $5,119 | $160,030 | $57,380 | $102,650 |
| 2019 | $5,025 | $160,030 | $57,380 | $102,650 |
| 2018 | $5,025 | $160,030 | $57,380 | $102,650 |
| 2017 | $4,814 | $160,030 | $57,380 | $102,650 |
| 2016 | $4,752 | $160,030 | $57,380 | $102,650 |
| 2015 | $4,536 | $160,030 | $57,380 | $102,650 |
| 2014 | $4,536 | $160,030 | $57,380 | $102,650 |
Agents Affiliated with this Home
-
S
Seller's Agent in 2024
Savannah Lehman
Very Good Real Estate Co.
-
P
Seller's Agent in 2024
Pat Jula
Long & Foster
-
M
Seller Co-Listing Agent in 2024
Michael Jula
Long & Foster
-
J
Buyer's Agent in 2024
Jay Peterman
BHHS Fox & Roach
-
C
Buyer's Agent in 2024
Claudia Brozda
Coldwell Banker Hearthside
Map
Source: Bright MLS
MLS Number: PAMC2112746
APN: 56-00-06872-173
- 1896 S Valley Forge Rd
- 2050 Creek Way
- 917 Crest Rd
- 817 Maxwell Place
- 824 Garfield Ave
- 961 Crest Rd
- 2806 Morris Rd
- 1210 Anders Rd
- 3044 Conrad Way
- 825 Morris Rd
- 176 Wellington Terrace Unit 13-B
- 172 Oberlin Terrace
- 144 Oberlin Terrace Unit 15-B
- 112 Oberlin Terrace
- 1310 Sunny Ayr Way
- 177 Oberlin Terrace Unit 18-L
- 116 Hickory Ct
- 1914 Rampart Ln
- 676 Jones Ave
- 1160 Kipling Ct






