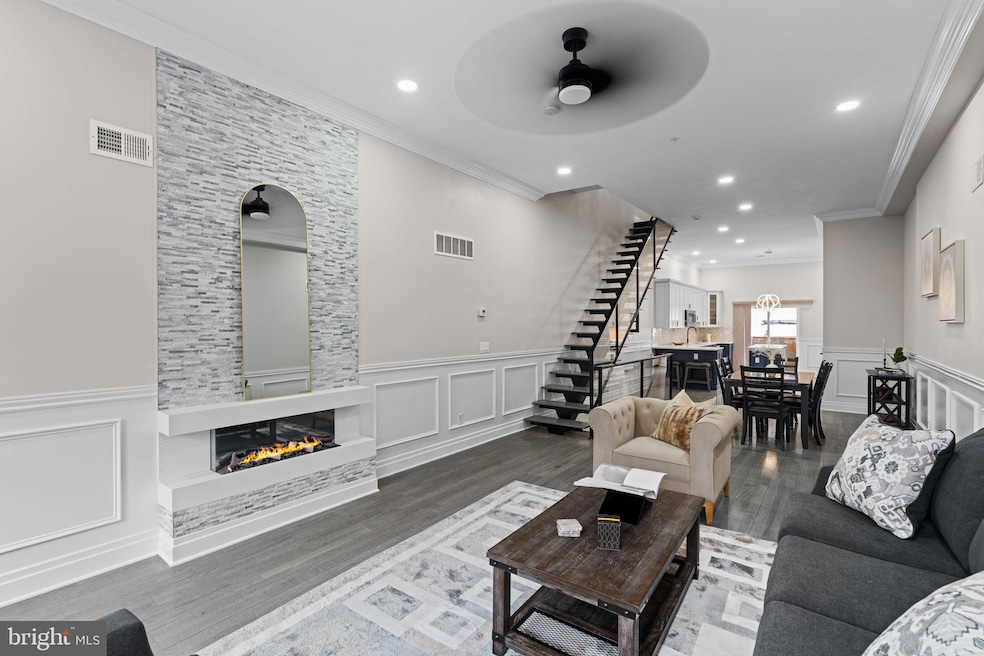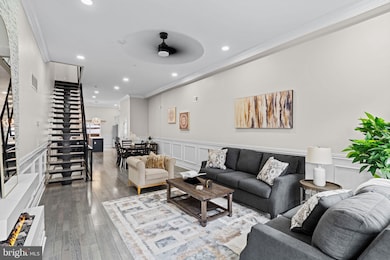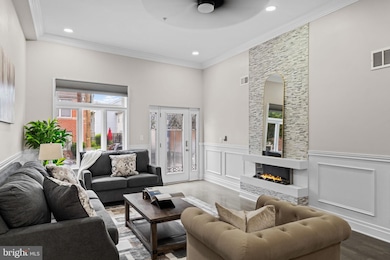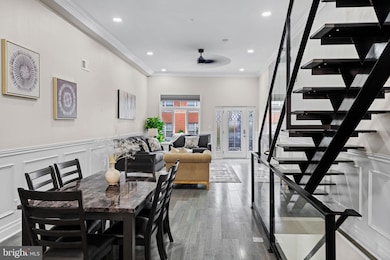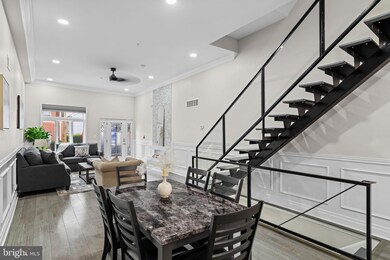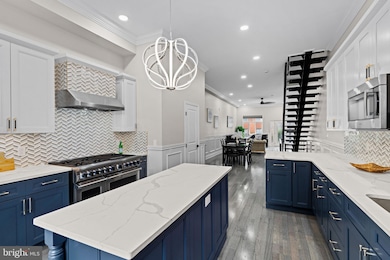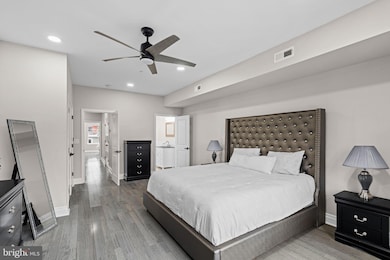933 S 3rd St Philadelphia, PA 19147
Queen Village NeighborhoodEstimated payment $5,531/month
Highlights
- New Construction
- City View
- Open Floorplan
- Gourmet Kitchen
- Commercial Range
- 3-minute walk to Mario Lanza Park
About This Home
Welcome to The Estates at Queen Village, an exclusive collection of newly constructed townhomes nestled in one of Philadelphia’s most vibrant and historic neighborhoods. Surrounded by tree-lined streets, local boutiques, renowned dining, and cultural landmarks, this exceptional residence offers a rare blend of contemporary luxury and timeless charm all with the advantage of a 10-year tax abatement.
Designed with elevated living in mind, the main level features an expansive open-concept layout that seamlessly connects the living, dining, and kitchen areas ideal for both intimate gatherings and larger-scale entertaining. At the heart of the home is a chef’s kitchen that strikes the perfect balance of function and elegance, complete with quartz countertops, navy blue lower cabinetry, crisp white uppers, and a suite of professional-grade Viking appliances, including a built-in refrigerator and gas range. A substantial center island provides additional prep space, casual seating, and a natural hub for socializing.
The second floor offers two spacious, light-filled bedrooms — each with its own ensuite bathroom — making them perfect for guests, family members, or even a second primary suite. Thoughtfully designed windows flood each room with natural light, highlighting the craftsmanship and openness throughout.
Ascending to the third floor, the home’s crown jewel awaits a private primary suite that exudes serenity and sophistication. This luxurious retreat features a spacious bedroom, a custom walk-in closet, a sleek wet bar, and a spa-inspired ensuite bathroom with a deep soaking tub, glass-enclosed shower, and dual 60-inch vanities. A dedicated laundry room on this level adds ease and convenience to your daily routine.
Atop it all, a full-length rooftop terrace offers panoramic city views and upgraded lighting an ideal space for al fresco entertaining or quiet evenings under the stars.
The finished lower level adds valuable flexibility, perfect for a home office, fitness studio, media room, or guest space. A second laundry area on this floor enhances day-to-day convenience.
This residence isn’t just beautifully designed it’s lifestyle-driven and intentionally crafted for comfort, function, and elegance in the heart of Queen Village. Your luxury urban sanctuary awaits.
Listing Agent
(908) 770-1795 elnewhome@gmail.com SERHANT PENNSYLVANIA LLC License #RS368112 Listed on: 06/06/2025

Co-Listing Agent
(917) 968-7848 andreasellsnyc@gmail.com SERHANT PENNSYLVANIA LLC License #RS279858
Townhouse Details
Home Type
- Townhome
Est. Annual Taxes
- $3,309
Year Built
- Built in 2024 | New Construction
Lot Details
- 1,151 Sq Ft Lot
- Lot Dimensions are 15.00x73.00
- Wood Fence
- Back Yard Fenced
- Property is in excellent condition
Parking
- On-Street Parking
Home Design
- Traditional Architecture
- Permanent Foundation
- Masonry
Interior Spaces
- 3,700 Sq Ft Home
- Property has 4 Levels
- Open Floorplan
- Wet Bar
- Crown Molding
- Wainscoting
- Ceiling height of 9 feet or more
- Ceiling Fan
- Recessed Lighting
- ENERGY STAR Qualified Windows
- Sliding Windows
- Casement Windows
- Sliding Doors
- ENERGY STAR Qualified Doors
- Combination Kitchen and Dining Room
- Efficiency Studio
- Wood Flooring
- City Views
- Finished Basement
- Laundry in Basement
- Exterior Cameras
Kitchen
- Gourmet Kitchen
- Gas Oven or Range
- Commercial Range
- Six Burner Stove
- Built-In Range
- Range Hood
- Built-In Microwave
- Dishwasher
- Stainless Steel Appliances
- Kitchen Island
- Upgraded Countertops
Bedrooms and Bathrooms
- En-Suite Bathroom
- Walk-In Closet
- Hydromassage or Jetted Bathtub
- Walk-in Shower
Laundry
- Laundry on upper level
- Washer
- Gas Dryer
Eco-Friendly Details
- Energy-Efficient Appliances
- ENERGY STAR Qualified Equipment for Heating
Outdoor Features
- Patio
- Exterior Lighting
- Gazebo
Utilities
- Forced Air Zoned Heating and Cooling System
- Programmable Thermostat
- 200+ Amp Service
- Water Treatment System
- High-Efficiency Water Heater
- Natural Gas Water Heater
Listing and Financial Details
- Tax Lot 398
- Assessor Parcel Number 021404015
Community Details
Overview
- No Home Owners Association
- Queen Village Subdivision
Pet Policy
- Pets Allowed
Security
- Fire and Smoke Detector
Map
Home Values in the Area
Average Home Value in this Area
Tax History
| Year | Tax Paid | Tax Assessment Tax Assessment Total Assessment is a certain percentage of the fair market value that is determined by local assessors to be the total taxable value of land and additions on the property. | Land | Improvement |
|---|---|---|---|---|
| 2026 | $2,014 | $236,400 | $236,400 | -- |
| 2025 | $2,014 | $236,400 | $236,400 | -- |
| 2024 | $2,014 | $236,400 | $236,400 | -- |
| 2023 | $7,068 | $143,900 | $143,900 | $0 |
| 2022 | $6,439 | $504,900 | $100,980 | $403,920 |
| 2021 | $6,439 | $0 | $0 | $0 |
| 2020 | $6,439 | $0 | $0 | $0 |
| 2019 | $5,942 | $0 | $0 | $0 |
| 2018 | $3,611 | $0 | $0 | $0 |
| 2017 | $7,073 | $0 | $0 | $0 |
| 2016 | $7,073 | $0 | $0 | $0 |
| 2015 | $6,771 | $0 | $0 | $0 |
| 2014 | -- | $505,300 | $56,247 | $449,053 |
| 2012 | -- | $41,600 | $7,800 | $33,800 |
Property History
| Date | Event | Price | List to Sale | Price per Sq Ft |
|---|---|---|---|---|
| 09/09/2025 09/09/25 | Price Changed | $999,000 | +11.0% | $270 / Sq Ft |
| 07/08/2025 07/08/25 | Price Changed | $899,900 | -3.8% | $243 / Sq Ft |
| 06/06/2025 06/06/25 | For Sale | $935,000 | -- | $253 / Sq Ft |
Purchase History
| Date | Type | Sale Price | Title Company |
|---|---|---|---|
| Special Warranty Deed | $300,000 | None Listed On Document | |
| Deed | -- | None Available | |
| Deed | -- | None Available | |
| Deed | -- | None Available | |
| Interfamily Deed Transfer | -- | None Available | |
| Deed | $150,000 | -- | |
| Deed | $49,950 | -- |
Mortgage History
| Date | Status | Loan Amount | Loan Type |
|---|---|---|---|
| Previous Owner | $120,000 | Purchase Money Mortgage |
Source: Bright MLS
MLS Number: PAPH2491278
APN: 021404015
- 844 S 3rd St
- 923 S 3rd St
- 238 Queen St Unit 1
- 246 Montrose St
- 37 Queens Ave
- 215 Christian St
- 1007 S 3rd St Unit A
- 826 S 2nd St Unit 3
- 923 E Moyamensing Ave
- 1014 E Moyamensing Ave
- 246 Fitzwater St Unit 10
- 1022 24 S 2nd St Unit 7
- 1022 24 S 2nd St Unit 2
- 1022 24 S 2nd St Unit 4
- 914 S 5th St Unit I
- 914 S 5th St Unit A
- 124 Catharine St Unit B
- 854 S Front St
- 858 S Front St
- 315 Fitzwater St
- 949 S 3rd St Unit 1
- 300 Christian St Unit 109
- 300 Christian St Unit 305
- 300 Christian St Unit 205
- 300 Christian St Unit 102
- 300 Christian St Unit 202
- 1014 E Moyamensing Ave Unit 1
- 919 S 2nd St
- 901 S 2nd St Unit B
- 1022 24 S 2nd St Unit 4
- 328 Queen St Unit C
- 261 Queen St Unit 1
- 858 S Front St
- 810 S Howard St
- 251 Fulton St Unit C
- 246 Fitzwater St Unit 10
- 816 S 5th St Unit A
- 790 S Front St Unit R1
- 442 Federal St Unit 1
- 754 S 4th St Unit 205
