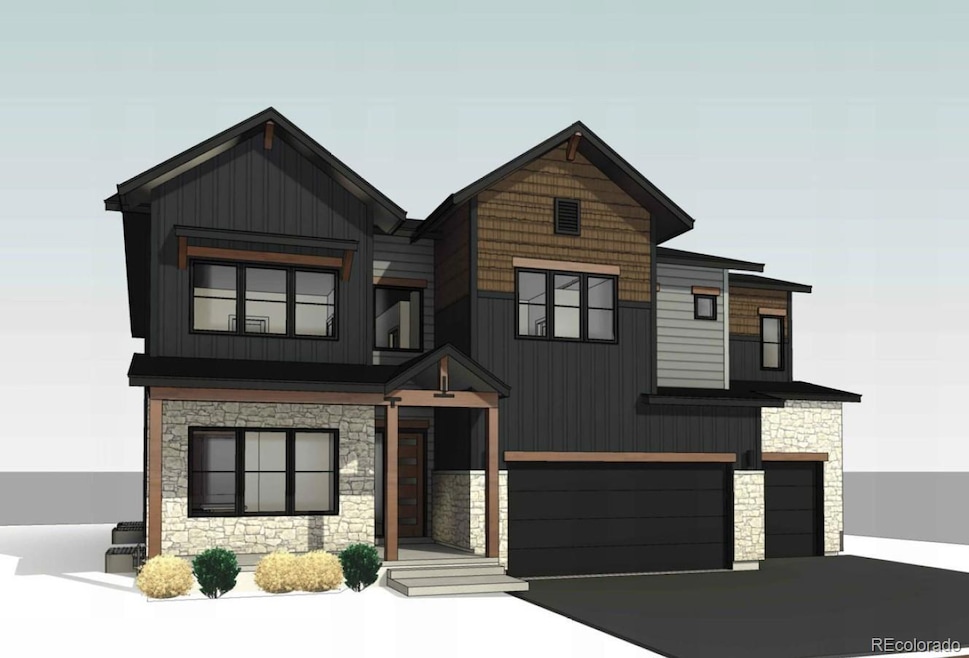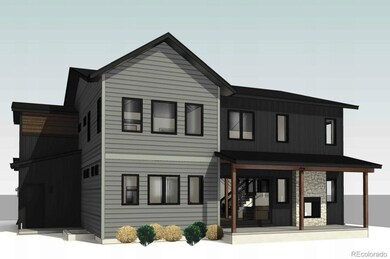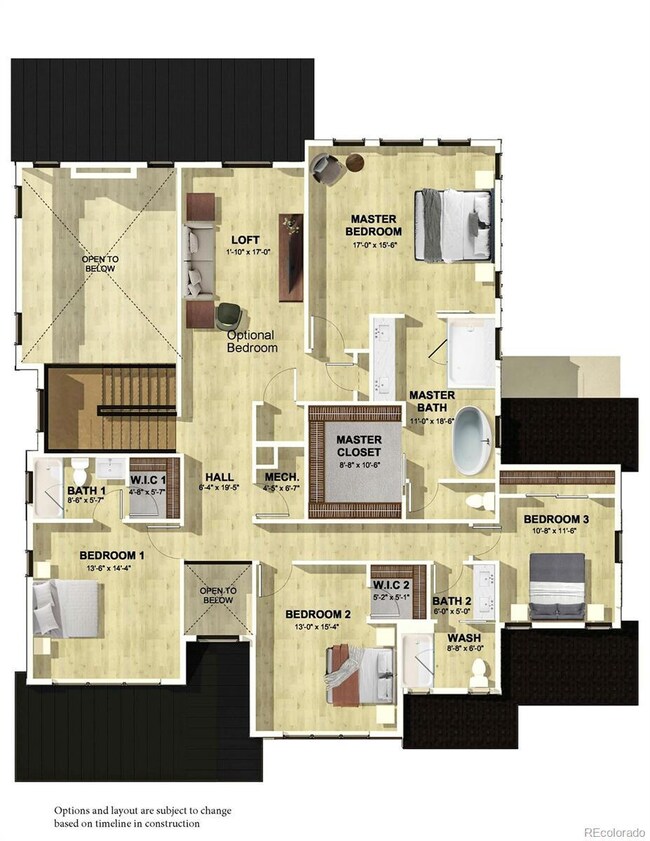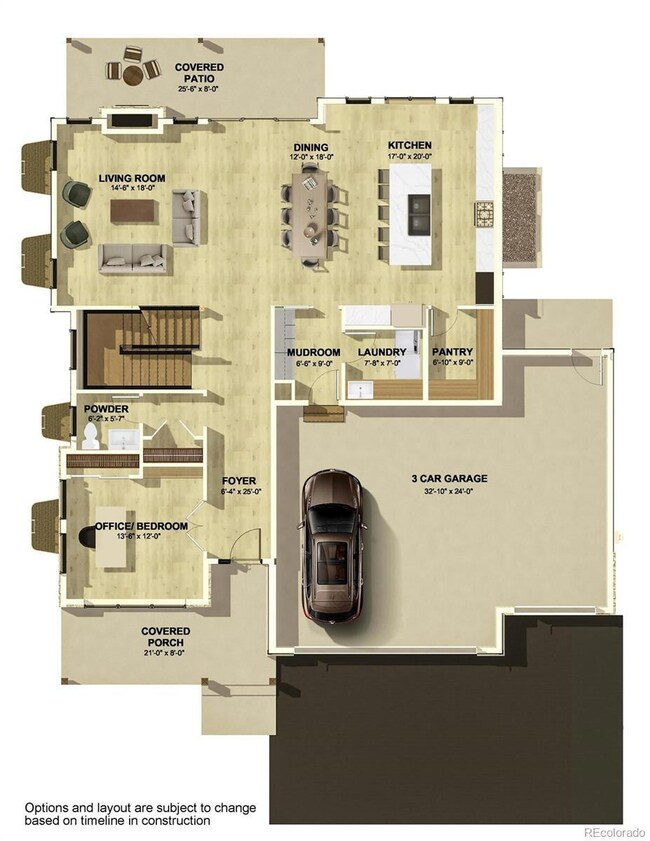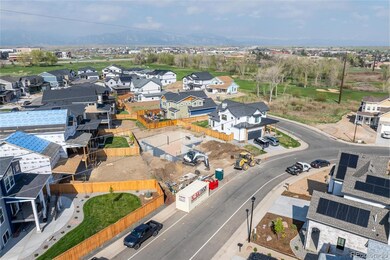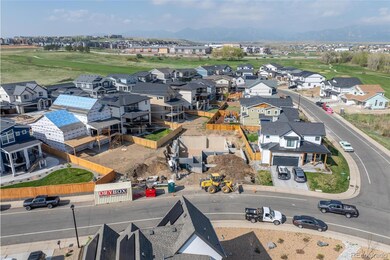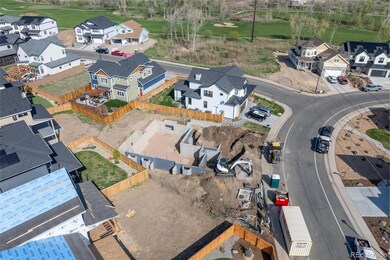
933 Saint Andrews Ln Louisville, CO 80027
Estimated payment $10,336/month
Highlights
- 3 Car Attached Garage
- Forced Air Heating and Cooling System
- East Facing Home
- Monarch K-8 School Rated A
- High Speed Internet
- Home Under Construction
About This Home
Not your average SPEC home! Limited time opportunity to complete a semi-custom home with a custom home builder in an amazing established neighborhood in Boulder County. Delivery is early 2026. This home is being offered for a limited time to buyers who desire the ability to make personal custom finishes and selections. It was designed based on the custom homes built in this neighborhood, but exceeding any SPEC home layout and design typically offered with a sprawling expansive above-floor footprint, mountain views, 5-piece spa-style primary bath, walk-in pantry, main floor laundry, loft and office. The expansive chefs kitchen features an induction cooktop, dual wall oven, and an upgraded cabinet layout with endless opportunity. This home has been planned with elevated designer finishes. Work directly with Builder Team to review current selections and make changes to meet your style and needs. Optional finished basement creating additional 1088 SQFT, 6th bedroom, 5th bath and a wet bar. Modifications and selections are subject to change based on timeline in construction. See images of recently completed similar homes to show Builder's work.
Listing Agent
Westwater Realty Brokerage Email: emilycaldwelle@gmail.com,857-347-7397 License #100094485 Listed on: 05/02/2025
Co-Listing Agent
Westwater Realty Brokerage Email: emilycaldwelle@gmail.com,857-347-7397 License #100074804
Home Details
Home Type
- Single Family
Est. Annual Taxes
- $2,708
Year Built
- Home Under Construction
Lot Details
- 8,713 Sq Ft Lot
- East Facing Home
HOA Fees
- $31 Monthly HOA Fees
Parking
- 3 Car Attached Garage
Home Design
- Frame Construction
Interior Spaces
- 2-Story Property
- Unfinished Basement
Bedrooms and Bathrooms
Schools
- Monarch K-8 Elementary And Middle School
- Monarch High School
Utilities
- Forced Air Heating and Cooling System
- High Speed Internet
- Cable TV Available
Community Details
- Coal Creek Ranch Master Association, Phone Number (303) 429-2611
- Coal Creek Ranch Subdivision
Listing and Financial Details
- Assessor Parcel Number R0109167
Map
Home Values in the Area
Average Home Value in this Area
Tax History
| Year | Tax Paid | Tax Assessment Tax Assessment Total Assessment is a certain percentage of the fair market value that is determined by local assessors to be the total taxable value of land and additions on the property. | Land | Improvement |
|---|---|---|---|---|
| 2025 | $2,708 | $32,706 | $32,706 | -- |
| 2024 | $2,708 | $32,706 | $32,706 | -- |
| 2023 | $2,662 | $30,130 | $33,815 | -- |
| 2022 | $1,242 | $12,910 | $12,910 | $0 |
| 2021 | $3,803 | $48,212 | $26,562 | $21,650 |
| 2020 | $3,460 | $44,123 | $23,595 | $20,528 |
| 2019 | $3,411 | $44,123 | $23,595 | $20,528 |
| 2018 | $2,916 | $39,845 | $14,688 | $25,157 |
| 2017 | $2,858 | $44,050 | $16,238 | $27,812 |
| 2016 | $2,632 | $37,873 | $16,477 | $21,396 |
| 2015 | $2,494 | $34,173 | $6,846 | $27,327 |
| 2014 | $2,241 | $34,173 | $6,846 | $27,327 |
Property History
| Date | Event | Price | Change | Sq Ft Price |
|---|---|---|---|---|
| 05/01/2025 05/01/25 | For Sale | $1,825,000 | +435.4% | $355 / Sq Ft |
| 11/19/2024 11/19/24 | Sold | $340,875 | 0.0% | $161 / Sq Ft |
| 10/20/2024 10/20/24 | Pending | -- | -- | -- |
| 06/26/2024 06/26/24 | For Sale | $340,875 | -- | $161 / Sq Ft |
Purchase History
| Date | Type | Sale Price | Title Company |
|---|---|---|---|
| Special Warranty Deed | $340,875 | Land Title Guarantee | |
| Special Warranty Deed | $340,875 | Land Title Guarantee | |
| Deed | $167,100 | -- | |
| Special Warranty Deed | $79,600 | -- | |
| Special Warranty Deed | $156,000 | -- | |
| Deed | -- | -- |
Mortgage History
| Date | Status | Loan Amount | Loan Type |
|---|---|---|---|
| Open | $1,000,000 | Construction | |
| Closed | $369,000 | New Conventional | |
| Previous Owner | $83,449 | New Conventional | |
| Previous Owner | $95,500 | Unknown |
Similar Homes in Louisville, CO
Source: REcolorado®
MLS Number: 5506576
APN: 1575191-04-002
- 1034 Turnberry Cir
- 1030 Turnberry Cir
- 1002 Turnberry Cir
- 1039 Turnberry Cir
- 1041 Turnberry Cir
- 461 Muirfield Cir
- 941 Saint Andrews Ln
- 941 Saint Andrews Ln Unit 96
- 945 Saint Andrews Ln
- 945 Saint Andrews Ln Unit 98
- 470 Muirfield Cir
- 494 Muirfield Cir
- 497 Muirfield Cir
- 499 Muirfield Cir
- 354 Troon Ct
- 977 Saint Andrews Ln
- 815 Josephine Way
- 7734 S Irving St
- 352 Superior Dr
- 410 Superior Dr
- 855 W Dillon Rd
- 2250 Main St
- 710 Copper Ln
- 730 Copper Ln Unit 201
- 780 Copper Ln Unit 107
- 203 W Coal Creek Dr
- 1402 S Union Ct
- 1053 W Century Dr Unit 103
- 340 Fox Ln
- 2016 Oxford Ln
- 2154 Concord Ln
- 226 Lois Cir
- 501 Lois Dr
- 2200 S Tyler Dr
- 13741 Vispo Way
- 13967 Vispo Way
- 2372 Bristol St
- 11451 Via Varra
- 13872 Del Corso Way
- 267 Clementina St
