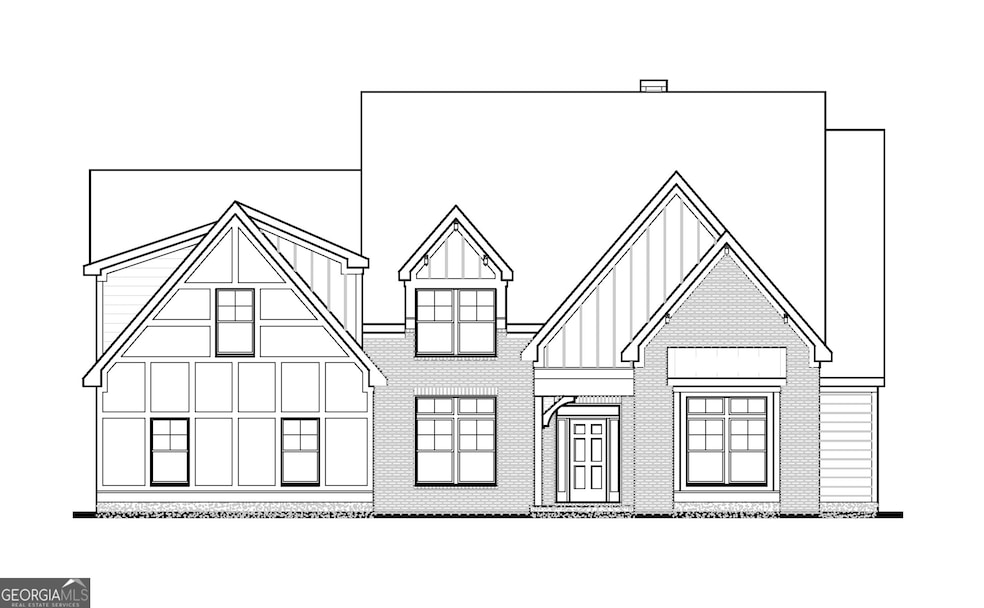933 Stallings Rd Senoia, GA 30276
Estimated payment $4,890/month
4
Beds
4
Baths
4,126
Sq Ft
$194
Price per Sq Ft
Highlights
- Home Theater
- Craftsman Architecture
- Wood Flooring
- Willis Road Elementary School Rated A-
- Vaulted Ceiling
- Main Floor Primary Bedroom
About This Home
Bryant 90 F. Open Floor Plan and Cooks Kitchen. The Bryant is a 4 bedroom and 4 bath home sure to delight. The large open living space is great for hosting. Vaulted ceilings in the family room and primary bedroom combined with the beautiful kitchen and hidden pantry are sure to impress. The main level also includes a laundry room, full bath, secondary bedroom and expanded covered patio. Upstairs you will find a 2 bedrooms with walk-in closets, a sitting area, 2 full baths and media room that sits over the 3 car garage.
Home Details
Home Type
- Single Family
Est. Annual Taxes
- $7,990
Year Built
- Built in 2025 | Under Construction
Lot Details
- 0.51 Acre Lot
Home Design
- Craftsman Architecture
- Contemporary Architecture
- Composition Roof
- Rough-Sawn Siding
Interior Spaces
- 4,126 Sq Ft Home
- 2-Story Property
- Tray Ceiling
- Vaulted Ceiling
- Ceiling Fan
- 2 Fireplaces
- Family Room
- Home Theater
- Loft
Kitchen
- Built-In Double Oven
- Cooktop
- Microwave
- Dishwasher
- Stainless Steel Appliances
Flooring
- Wood
- Carpet
- Tile
Bedrooms and Bathrooms
- 4 Bedrooms | 2 Main Level Bedrooms
- Primary Bedroom on Main
- Walk-In Closet
- In-Law or Guest Suite
- Double Vanity
- Soaking Tub
- Bathtub Includes Tile Surround
- Separate Shower
Laundry
- Laundry in Mud Room
- Laundry Room
Parking
- Garage
- Garage Door Opener
Schools
- Willis Road Elementary School
- East Coweta Middle School
- East Coweta High School
Utilities
- Two cooling system units
- Central Heating and Cooling System
- Common Heating System
- Dual Heating Fuel
- Heat Pump System
- Underground Utilities
- Electric Water Heater
- High Speed Internet
- Phone Available
- Cable TV Available
Community Details
- No Home Owners Association
- Stallings Farm North Subdivision
Listing and Financial Details
- Tax Lot 28
Map
Create a Home Valuation Report for This Property
The Home Valuation Report is an in-depth analysis detailing your home's value as well as a comparison with similar homes in the area
Home Values in the Area
Average Home Value in this Area
Property History
| Date | Event | Price | List to Sale | Price per Sq Ft |
|---|---|---|---|---|
| 11/18/2025 11/18/25 | For Sale | $799,900 | -- | $194 / Sq Ft |
Source: Georgia MLS
Source: Georgia MLS
MLS Number: 10648884
Nearby Homes
- 305 Traditions Way
- 82 Spring Cir
- 316 Hammerstone Ct
- 416 Rockaway Rd
- 35 Millwalk Dr
- LOT #14 Maddington Ct
- 315 Emerald Way
- 49 Standing Rock Rd
- 42 Piedmont Dr
- 140 Southridge
- 631 Rockaway Rd
- 0 Coweta St Unit 10555038
- 70 Mcmillan Way
- 245 South Ridge
- 290 South Ridge
- 99 Middle St Unit lot 8
- 146 Middle St
- 252 Seavy St
- 215 Redhaven Dr
- 170 Redhaven Dr
- 47 Matthews St
- 204 Victoria Trace
- 162 Johnson St
- 100 Tudor Way
- 30 Barnes St Unit 201
- 15 Main St Unit 2A
- 15 Barnes St Unit 2A
- 351 Seavy St
- 180 Charleston Dr
- 375 Luther Bailey Rd
- 11 Bourbon St
- 307 Marble Ct
- 1235 Robinson Rd
- 102 Sauterne Way
- 100 Peachtree Station Cir
- 10 McIntosh Estates Dr
- 211 Meadow Run
- 1467 Elders Mill Rd Unit ABOVE GARAGE APARTME
- 601 Ridgefield Dr
- 118 Braelinn Ct

