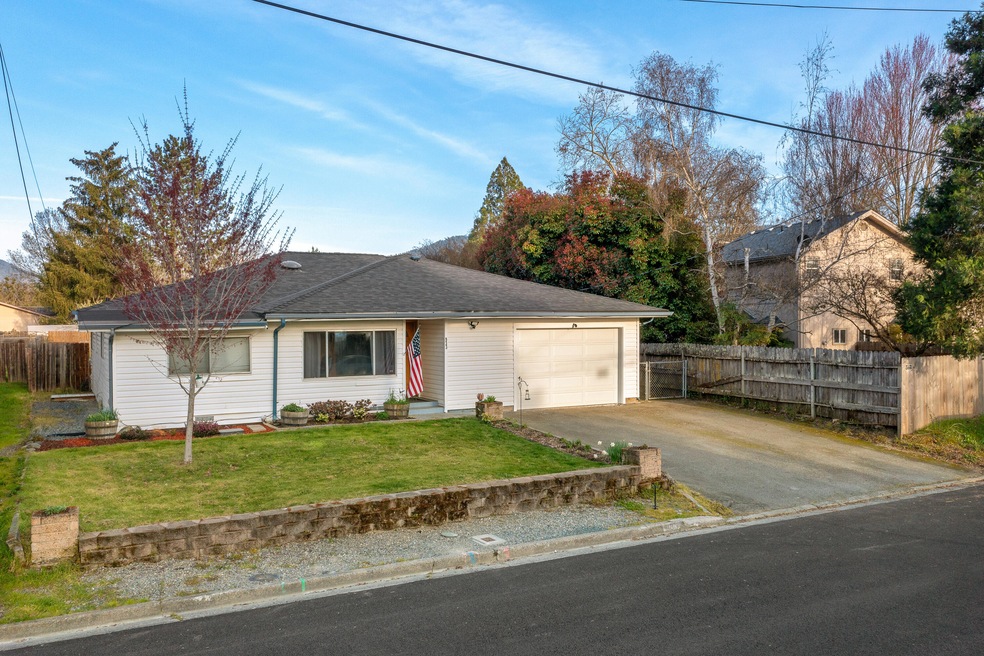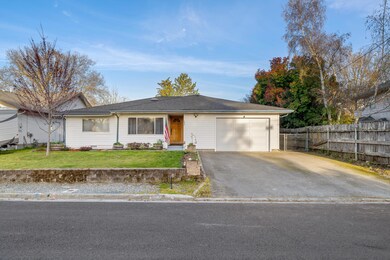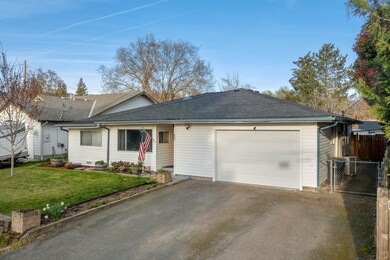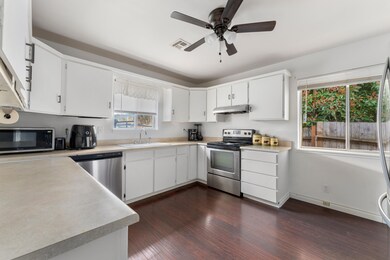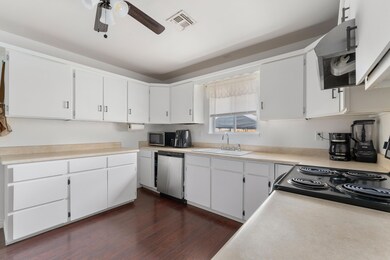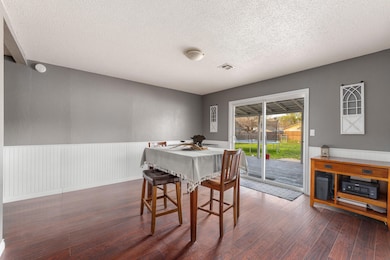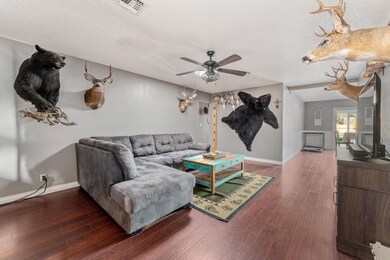
933 SW Laurel St Grants Pass, OR 97526
Highlights
- Deck
- No HOA
- 2 Car Attached Garage
- Ranch Style House
- Neighborhood Views
- 5-minute walk to Greenwood Dog Park
About This Home
As of April 2024Great single level home tucked away on a quiet street, yet close to downtown Grants Pass and local amenities! This spacious 3 bed, 2 bath home spanning over 1,500 Sq Ft offers plenty of room with a large kitchen, dining, and living area. Situated on nearly a 1/4 acre lot, the property provides lots of room for pets, gardening, and gatherings. The back yard, deck and patio are perfect for barbecuing and hosting events! Grants Pass Irrigation District serves water to the property for irrigation through the summer. The attached garage is great for a workshop, parking and storage. Recent updates include a new roof in 2023, electrical upgrades, new garage door/opener, and some fencing. Located within minutes of the All Sports Park, the Rogue River, Schools and many other amenities of town!
Home Details
Home Type
- Single Family
Est. Annual Taxes
- $2,209
Year Built
- Built in 1963
Lot Details
- 8,712 Sq Ft Lot
- Fenced
- Landscaped
- Level Lot
- Front and Back Yard Sprinklers
- Garden
- Property is zoned R-2; Res Mod Density, R-2; Res Mod Density
Parking
- 2 Car Attached Garage
- Garage Door Opener
- Driveway
- On-Street Parking
Home Design
- Ranch Style House
- Stem Wall Foundation
- Frame Construction
- Composition Roof
Interior Spaces
- 1,555 Sq Ft Home
- Ceiling Fan
- Double Pane Windows
- Vinyl Clad Windows
- Aluminum Window Frames
- Living Room
- Dining Room
- Neighborhood Views
- Laundry Room
Kitchen
- Oven
- Range Hood
- Dishwasher
- Laminate Countertops
- Disposal
Flooring
- Carpet
- Laminate
- Vinyl
Bedrooms and Bathrooms
- 3 Bedrooms
- 2 Full Bathrooms
- Bathtub with Shower
Home Security
- Surveillance System
- Carbon Monoxide Detectors
- Fire and Smoke Detector
Outdoor Features
- Deck
- Patio
- Shed
Schools
- Parkside Elementary School
- North Middle School
- Grants Pass High School
Utilities
- Forced Air Heating and Cooling System
- Heat Pump System
- Irrigation Water Rights
- Water Heater
Community Details
- No Home Owners Association
Listing and Financial Details
- Exclusions: Washer/Dryer, Garage Freezer
- Tax Lot 9902
- Assessor Parcel Number R312361
Ownership History
Purchase Details
Home Financials for this Owner
Home Financials are based on the most recent Mortgage that was taken out on this home.Purchase Details
Home Financials for this Owner
Home Financials are based on the most recent Mortgage that was taken out on this home.Purchase Details
Home Financials for this Owner
Home Financials are based on the most recent Mortgage that was taken out on this home.Purchase Details
Home Financials for this Owner
Home Financials are based on the most recent Mortgage that was taken out on this home.Purchase Details
Home Financials for this Owner
Home Financials are based on the most recent Mortgage that was taken out on this home.Purchase Details
Purchase Details
Home Financials for this Owner
Home Financials are based on the most recent Mortgage that was taken out on this home.Purchase Details
Similar Homes in Grants Pass, OR
Home Values in the Area
Average Home Value in this Area
Purchase History
| Date | Type | Sale Price | Title Company |
|---|---|---|---|
| Warranty Deed | $360,000 | First American Title | |
| Warranty Deed | $234,000 | First American | |
| Warranty Deed | $164,500 | First American | |
| Warranty Deed | $118,000 | First American | |
| Warranty Deed | $173,000 | First American Title Ins Co | |
| Trustee Deed | $142,394 | Ticor Title | |
| Warranty Deed | $237,000 | Ticor Title | |
| Warranty Deed | $172,000 | Ticor Title |
Mortgage History
| Date | Status | Loan Amount | Loan Type |
|---|---|---|---|
| Open | $353,479 | FHA | |
| Previous Owner | $243,410 | VA | |
| Previous Owner | $239,031 | VA | |
| Previous Owner | $161,519 | FHA | |
| Previous Owner | $158,038 | FHA | |
| Previous Owner | $20,000 | Stand Alone Second | |
| Previous Owner | $170,327 | FHA | |
| Previous Owner | $120,000 | Unknown |
Property History
| Date | Event | Price | Change | Sq Ft Price |
|---|---|---|---|---|
| 04/30/2024 04/30/24 | Sold | $360,000 | 0.0% | $232 / Sq Ft |
| 03/25/2024 03/25/24 | Pending | -- | -- | -- |
| 03/20/2024 03/20/24 | For Sale | $360,000 | +53.8% | $232 / Sq Ft |
| 05/10/2019 05/10/19 | Sold | $234,000 | -8.2% | $123 / Sq Ft |
| 04/04/2019 04/04/19 | Pending | -- | -- | -- |
| 04/04/2019 04/04/19 | For Sale | $255,000 | +55.0% | $134 / Sq Ft |
| 11/21/2014 11/21/14 | Sold | $164,500 | +3.5% | $86 / Sq Ft |
| 10/10/2014 10/10/14 | Pending | -- | -- | -- |
| 10/06/2014 10/06/14 | For Sale | $159,000 | +34.7% | $83 / Sq Ft |
| 01/07/2014 01/07/14 | Sold | $118,000 | -19.7% | $62 / Sq Ft |
| 11/13/2013 11/13/13 | Pending | -- | -- | -- |
| 06/19/2013 06/19/13 | For Sale | $147,000 | -- | $77 / Sq Ft |
Tax History Compared to Growth
Tax History
| Year | Tax Paid | Tax Assessment Tax Assessment Total Assessment is a certain percentage of the fair market value that is determined by local assessors to be the total taxable value of land and additions on the property. | Land | Improvement |
|---|---|---|---|---|
| 2024 | $2,275 | $170,120 | -- | -- |
| 2023 | $2,143 | $165,170 | $0 | $0 |
| 2022 | $2,153 | $160,360 | -- | -- |
| 2021 | $2,023 | $155,690 | $0 | $0 |
| 2020 | $1,964 | $151,160 | $0 | $0 |
| 2019 | $1,907 | $146,760 | $0 | $0 |
| 2018 | $1,941 | $142,490 | $0 | $0 |
| 2017 | $1,926 | $138,340 | $0 | $0 |
| 2016 | $1,694 | $134,320 | $0 | $0 |
| 2015 | $1,615 | $130,410 | $0 | $0 |
| 2014 | $1,558 | $126,620 | $0 | $0 |
Agents Affiliated with this Home
-
Jed Joling
J
Seller's Agent in 2024
Jed Joling
eXp Realty, LLC
(541) 637-5490
91 Total Sales
-
Keyna Meives

Buyer's Agent in 2024
Keyna Meives
RE/MAX
(541) 955-8483
46 Total Sales
-
Krystal Garrison
K
Seller's Agent in 2019
Krystal Garrison
Century 21 JC Jones American Dream
(541) 474-2014
56 Total Sales
-
K
Buyer's Agent in 2019
Kody Garrison
Century 21 Harris and Taylor
-
Tim Myers
T
Seller's Agent in 2014
Tim Myers
Realty Services Team
(541) 499-6402
70 Total Sales
-
R
Seller's Agent in 2014
Rebecca Campbell
RW Realty LLC
Map
Source: Oregon Datashare
MLS Number: 220178954
APN: R312361
- 1013 SW L St
- 927 SW L St
- 936 SW Greenwood Ave
- 11311133 SW Central Ave
- 1129 SW Ballinger Dr
- 708 SW Bridge St
- 905 SW K St
- 1138 SW Ballinger Dr
- 907 SW Sams Cir
- 1000 SW K St
- 1202 SW Viola Dr
- 1041 SW J St
- 253 SW Central Ave
- 1453 SW Silver Maple Way
- 1011 SW I St
- 929 SW H St
- 951 SW H St
- 811 SW 4th St
- 1719 SW Bridge St
- 207 SW Oak St
