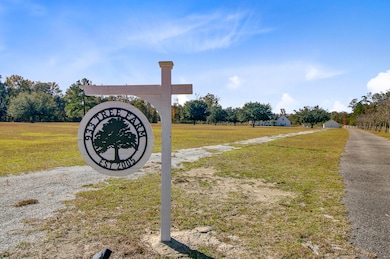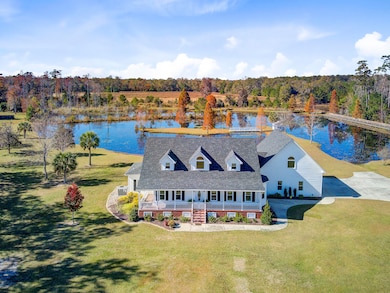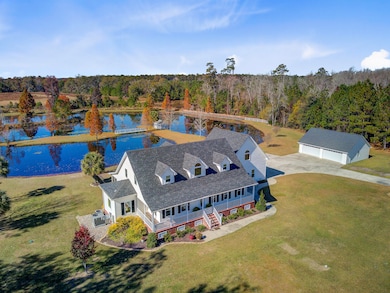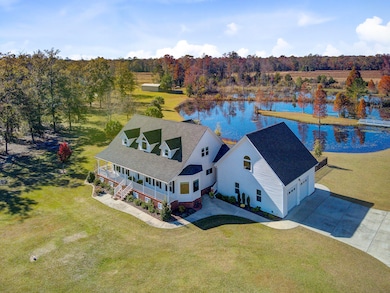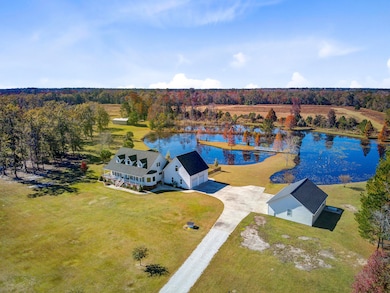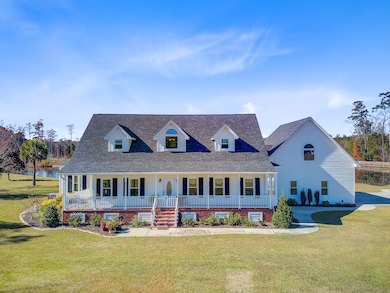Estimated payment $5,300/month
Highlights
- Popular Property
- Media Room
- Finished Room Over Garage
- Horses Allowed On Property
- Second Garage
- RV or Boat Storage in Community
About This Home
Tucked away on a peaceful, crepe-myrtle-lined drive, this qualified Flex-1-zoned 12 acre country retreat offers the perfect blend of privacy and possibility, just minutes from Volvo's manufacturing campus and convenient to I-26, making travel to Charleston, Summerville, and beyond remarkably easy. Bring your horses and enjoy the best of country living!The home welcomes you with a wrap-around front porch and a stunning 50-foot screened porch overlooking ponds and wildlife--an ideal setting for an equestrian estate or personal sanctuary.Recent upgrades include a new roof, new HVAC system, all-new luxury vinyl flooring throughout the first floor, and new stainless-steel appliances. The home offers a primary bedroom on the main level and a spacious custom kitchenwith breakfast area and formal dining room. Upstairs, a large open loft with a sitting area overlooks the family room with its fireplace and sweeping country views. With four bedroomstwo up and two downplus a generous bonus/media room, the layout provides exceptional flexibility for any lifestyle. Outside, you'll find an oversized two-car attached garage along with a 30' × 40' detached four-car garage with a half bathideal for vehicles, a workshop, or extra storage. Enjoy the family-size gazebo, spend an afternoon fishing the well-stocked pond, or stroll across the custom bridge walkway that winds along the water and leads to the back of the property and your own private island.
Open House Schedule
-
Friday, November 21, 202511:00 am to 2:00 pm11/21/2025 11:00:00 AM +00:0011/21/2025 2:00:00 PM +00:00Add to Calendar
Home Details
Home Type
- Single Family
Est. Annual Taxes
- $410
Year Built
- Built in 2005
Lot Details
- 12.23 Acre Lot
- Aluminum or Metal Fence
- Level Lot
Parking
- 6 Car Attached Garage
- Second Garage
- Finished Room Over Garage
- Garage Door Opener
Home Design
- Traditional Architecture
- Architectural Shingle Roof
- Vinyl Siding
Interior Spaces
- 3,489 Sq Ft Home
- 2-Story Property
- Smooth Ceilings
- Cathedral Ceiling
- Ceiling Fan
- Gas Log Fireplace
- Thermal Windows
- Insulated Doors
- Family Room
- Living Room with Fireplace
- Formal Dining Room
- Media Room
- Home Office
- Loft
- Bonus Room
- Utility Room
Kitchen
- Breakfast Area or Nook
- Eat-In Kitchen
- Electric Range
- Dishwasher
- Disposal
Flooring
- Carpet
- Ceramic Tile
- Luxury Vinyl Plank Tile
Bedrooms and Bathrooms
- 4 Bedrooms
- Dual Closets
- Walk-In Closet
- Garden Bath
Laundry
- Laundry Room
- Washer and Electric Dryer Hookup
Basement
- Exterior Basement Entry
- Crawl Space
Outdoor Features
- Pond
- Deck
- Screened Patio
- Gazebo
- Separate Outdoor Workshop
- Outdoor Storage
- Rain Gutters
- Front Porch
Schools
- Cross Elementary And Middle School
- Berkeley High School
Utilities
- Central Heating and Cooling System
- Well
- Septic Tank
Additional Features
- Horse Farm
- Horses Allowed On Property
Community Details
Overview
- Cross Area Subdivision
- RV Parking in Community
Recreation
- RV or Boat Storage in Community
- Horses Allowed in Community
Map
Home Values in the Area
Average Home Value in this Area
Tax History
| Year | Tax Paid | Tax Assessment Tax Assessment Total Assessment is a certain percentage of the fair market value that is determined by local assessors to be the total taxable value of land and additions on the property. | Land | Improvement |
|---|---|---|---|---|
| 2025 | $410 | $752,700 | $133,600 | $619,100 |
| 2024 | $377 | $30,108 | $5,344 | $24,764 |
| 2023 | $377 | $37,246 | $13,677 | $23,569 |
| 2022 | $336 | $32,228 | $11,088 | $21,140 |
| 2021 | $4,938 | $17,720 | $1,678 | $16,041 |
| 2020 | $4,957 | $17,719 | $1,678 | $16,041 |
| 2019 | $1,333 | $17,719 | $1,678 | $16,041 |
| 2018 | $1,202 | $10,272 | $520 | $9,752 |
| 2017 | $1,053 | $10,272 | $520 | $9,752 |
| 2016 | $1,078 | $10,270 | $520 | $9,750 |
| 2015 | $994 | $10,270 | $520 | $9,750 |
| 2014 | $1,172 | $10,270 | $520 | $9,750 |
| 2013 | -- | $10,270 | $520 | $9,750 |
Property History
| Date | Event | Price | List to Sale | Price per Sq Ft | Prior Sale |
|---|---|---|---|---|---|
| 11/12/2025 11/12/25 | For Sale | $999,000 | +28.9% | $286 / Sq Ft | |
| 12/16/2021 12/16/21 | Sold | $775,000 | 0.0% | $222 / Sq Ft | View Prior Sale |
| 11/16/2021 11/16/21 | Pending | -- | -- | -- | |
| 08/06/2021 08/06/21 | For Sale | $775,000 | -- | $222 / Sq Ft |
Purchase History
| Date | Type | Sale Price | Title Company |
|---|---|---|---|
| Interfamily Deed Transfer | -- | -- |
Source: CHS Regional MLS
MLS Number: 25030502
APN: 079-00-00-133
- 24 S Carolina 311
- 16 S Carolina 311
- 1800 Sc-311
- 206 Mookees Ln
- 156 Hidden Hills Rd
- 148 Hidden Hills Rd
- 1563 S Carolina 311
- 648 Bc Estates Ln
- 0 Mudville Rd
- 5 Grooms Rd
- 6 Grooms Rd
- 2 Grooms Rd
- 000 Poplar Hill Dr
- 0 Nash Rd Unit 23003753
- 00 Mudville Rd
- 4 Grooms Rd
- 1667 Mudville Rd
- 1021 Nash Rd
- 2978 Mudville Rd
- 406 Fairwoods Ln
- 206 New Iris Ln
- 1050 Old Gilliard Rd
- 551 Plumeria Ln
- 135 Bee Tree Blvd
- 314 Calla Lily Ct
- 317 Calla Lily Ct
- 321 Calla Lily Ct
- 722 Ladywood Dr
- 458 Pender Woods Dr
- 602 Solar Ct
- 159 Greenwich Dr
- 118 Greenwich Dr
- 307 Bear Paw Ln
- 454 Zenith Blvd
- 308 Bering Ln
- 300 Bering Ln
- 216 Rhodes Ct
- 420 Pender Woods Dr
- 320 Azore Way
- 374 Azore Way

