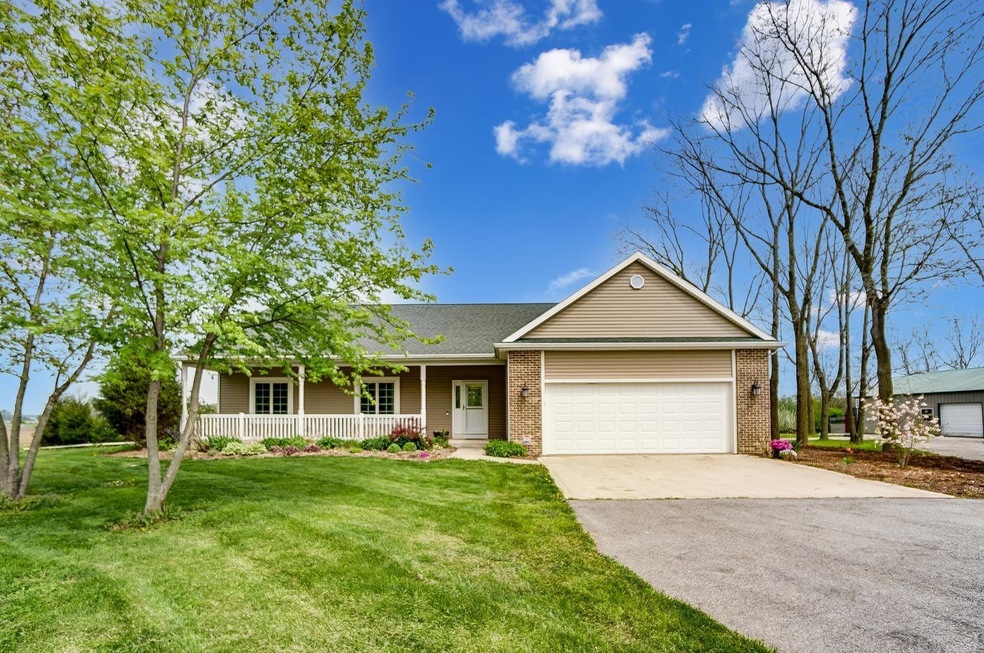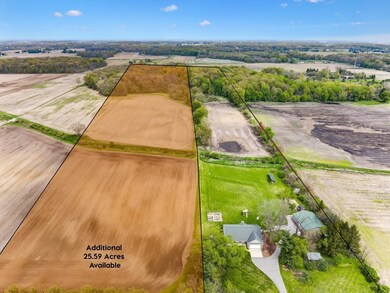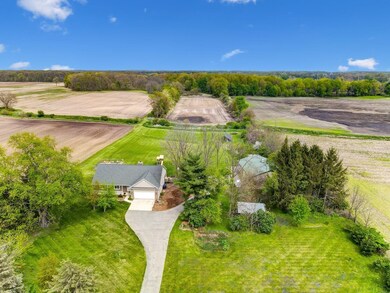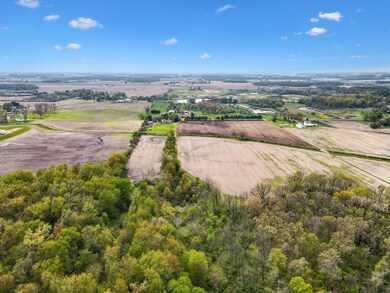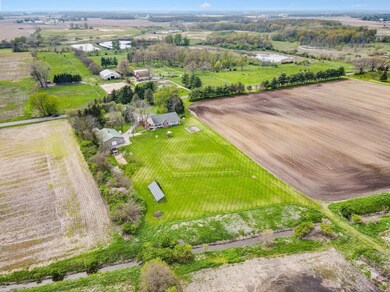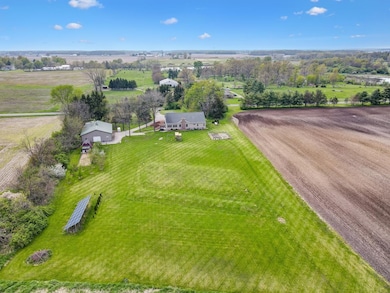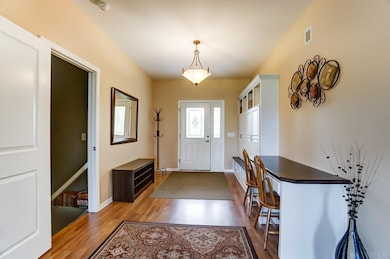
9330 Johnson Rd Fort Wayne, IN 46818
Estimated Value: $292,000 - $967,000
Highlights
- Primary Bedroom Suite
- 14.47 Acre Lot
- Ranch Style House
- Carroll High School Rated A
- Vaulted Ceiling
- Partially Wooded Lot
About This Home
As of July 2022. WOW! Take a look at this 4 bedroom 3.5 bath home on 14.46 acres! This awesome property has it all... a 10 year home with a finished basement, a 54'x40' pole barn w/ bathroom hookup, a fenced in garden, a solar array, a small fruit orchard (cherry, apple, peach, and pear trees), chicken coop w/ run, a sugar shack, a berry patch, tillable acreage, and wooded acreage! The main floor of this open concept home features a foyer with built-in lockers, a huge living/dining/kitchen with a tall vaulted ceiling, a kitchen with an 8 foot island, stainless steel appliances, a wet bar w/ additional storage cabinets, a walk-in pantry, a wood burning fireplace insert w/ blower, a master suite w/ soaking tub & walk-in closet, and 2 additional main floor bedrooms. The recently finished basement includes another bedroom, a den (which could double as an extra bedroom), a large family room w/ wainscoting, another wet bar w/ granite counters & wine cooler, a full bathroom w/ granite counters, and a large unfinished storage room. Recent updates include the basement finish w/ septic upgrade in 2015, solar system 2016, driveway 2015, radon system 2014 and front entry lockers/desk in 2021. This property can be purchased with an additional 25.59 acres to the north for a total of 40 acres.
Home Details
Home Type
- Single Family
Est. Annual Taxes
- $3,275
Year Built
- Built in 2012
Lot Details
- 14.47 Acre Lot
- Rural Setting
- Level Lot
- Partially Wooded Lot
Parking
- 2 Car Attached Garage
- Garage Door Opener
Home Design
- Ranch Style House
- Shingle Roof
- Vinyl Construction Material
Interior Spaces
- Vaulted Ceiling
- Wood Burning Fireplace
- Self Contained Fireplace Unit Or Insert
- Entrance Foyer
- Living Room with Fireplace
- Electric Dryer Hookup
Kitchen
- Electric Oven or Range
- Kitchen Island
Bedrooms and Bathrooms
- 4 Bedrooms
- Primary Bedroom Suite
Partially Finished Basement
- Basement Fills Entire Space Under The House
- 1 Bathroom in Basement
- 1 Bedroom in Basement
Schools
- Huntertown Elementary School
- Carroll Middle School
- Carroll High School
Utilities
- Forced Air Heating and Cooling System
- High-Efficiency Furnace
- Propane
- Private Company Owned Well
- Well
- Septic System
Additional Features
- Energy-Efficient HVAC
- Covered patio or porch
Listing and Financial Details
- Assessor Parcel Number 02-06-01-400-002.001-049
Ownership History
Purchase Details
Home Financials for this Owner
Home Financials are based on the most recent Mortgage that was taken out on this home.Purchase Details
Home Financials for this Owner
Home Financials are based on the most recent Mortgage that was taken out on this home.Purchase Details
Home Financials for this Owner
Home Financials are based on the most recent Mortgage that was taken out on this home.Purchase Details
Home Financials for this Owner
Home Financials are based on the most recent Mortgage that was taken out on this home.Purchase Details
Similar Homes in Fort Wayne, IN
Home Values in the Area
Average Home Value in this Area
Purchase History
| Date | Buyer | Sale Price | Title Company |
|---|---|---|---|
| Wise Darren | $450,000 | Trademark Title Services | |
| Wise Katie | $850,000 | Centurion Land Title | |
| Wise Katie | $850,000 | Centurion Land Title | |
| Griffith David | -- | Centurion Land Title Inc | |
| Benz Ricky N | -- | -- |
Mortgage History
| Date | Status | Borrower | Loan Amount |
|---|---|---|---|
| Open | Wise Darren | $350,000 | |
| Previous Owner | Wise Katie | $530,000 | |
| Previous Owner | Griffith David | $300,000 | |
| Previous Owner | Griffith David | $340,000 | |
| Previous Owner | Benz Ricky N | $25,000 |
Property History
| Date | Event | Price | Change | Sq Ft Price |
|---|---|---|---|---|
| 07/12/2022 07/12/22 | Sold | $850,000 | 0.0% | $230 / Sq Ft |
| 06/02/2022 06/02/22 | Pending | -- | -- | -- |
| 05/14/2022 05/14/22 | For Sale | $849,900 | +100.0% | $230 / Sq Ft |
| 10/21/2014 10/21/14 | Sold | $425,000 | +6.3% | $193 / Sq Ft |
| 08/19/2014 08/19/14 | Pending | -- | -- | -- |
| 08/11/2014 08/11/14 | For Sale | $399,900 | +788.7% | $182 / Sq Ft |
| 01/14/2012 01/14/12 | Sold | $45,000 | -18.2% | $39 / Sq Ft |
| 01/14/2012 01/14/12 | Pending | -- | -- | -- |
| 05/13/2011 05/13/11 | For Sale | $55,000 | -- | $48 / Sq Ft |
Tax History Compared to Growth
Tax History
| Year | Tax Paid | Tax Assessment Tax Assessment Total Assessment is a certain percentage of the fair market value that is determined by local assessors to be the total taxable value of land and additions on the property. | Land | Improvement |
|---|---|---|---|---|
| 2024 | $4,945 | $539,800 | $56,800 | $483,000 |
| 2022 | $308 | $21,300 | $21,300 | $0 |
| 2021 | $301 | $378,700 | $39,500 | $339,200 |
| 2020 | $323 | $359,100 | $39,400 | $319,700 |
| 2019 | $406 | $339,100 | $41,500 | $297,600 |
| 2018 | $451 | $343,000 | $41,900 | $301,100 |
| 2017 | $517 | $335,000 | $43,600 | $291,400 |
| 2016 | $596 | $338,600 | $44,500 | $294,100 |
| 2014 | $2,961 | $266,400 | $32,900 | $233,500 |
| 2013 | $2,909 | $257,500 | $32,500 | $225,000 |
Agents Affiliated with this Home
-
Adam Springer

Seller's Agent in 2022
Adam Springer
Mike Thomas Assoc., Inc
(260) 438-0980
101 Total Sales
-
Savannah Beer

Buyer's Agent in 2022
Savannah Beer
Patton Hall Real Estate
(219) 682-8348
106 Total Sales
-
Mary Mauger

Seller's Agent in 2014
Mary Mauger
CENTURY 21 Bradley Realty, Inc
(260) 750-7220
76 Total Sales
-
P
Seller Co-Listing Agent in 2014
Pamela Miller
CENTURY 21 Bradley Realty, Inc
(260) 255-7001
-

Seller's Agent in 2012
Matt Price
Mike Thomas Assoc., Inc
(260) 414-8190
Map
Source: Indiana Regional MLS
MLS Number: 202217791
APN: 02-06-01-400-002.001-049
- 10113 33
- 0000 W Cook Rd
- 11431 Johnson Rd
- 3900 W Dupont Rd
- 2929 Troutwood Dr
- 2941 Troutwood Dr
- 4924 W Till Rd
- 5203 W Dupont Rd
- 13257 Arusha Ct
- 840 Zenos Blvd
- 1155 Lagonda Trail
- 975 Zenos Blvd
- 13952 Ascari Cove Unit 135
- 847 Lagonda Trail Unit 42
- 1167 Lagonda Trail Unit 32
- 1179 Lagonda Trail Unit 31
- 5690 Gadwall Pass
- 5339 Gadwall Pass
- 5263 Gadwall Pass
- 4598 Indie Cove
- 9330 Johnson Rd
- 9332 Johnson Rd
- 9340 Johnson Rd
- 9401 Johnson Rd
- 9502 Johnson Rd
- 9018 Johnson Rd
- 12995 Page Hill Ct Unit 39
- 6926 W Wallen Rd
- 9002 Johnson Rd
- 9001 Johnson Rd
- 7124 Goshen Rd
- 7208 Goshen Rd
- 6636 W Wallen Rd
- 7026 Goshen Rd
- 7026 Goshen Rd
- 7518 Goshen Rd
- 7231 Goshen Rd
- 7036 Goshen Rd
- 6708 W Wallen Rd
- 6530 W Wallen Rd
