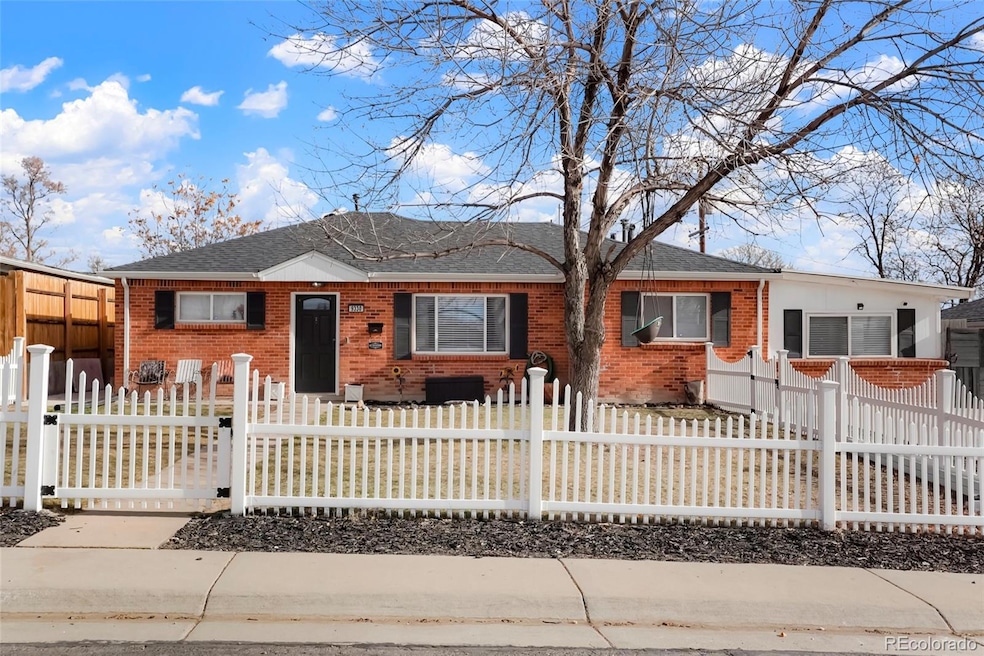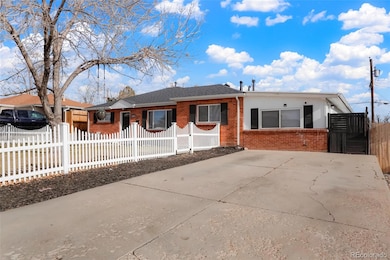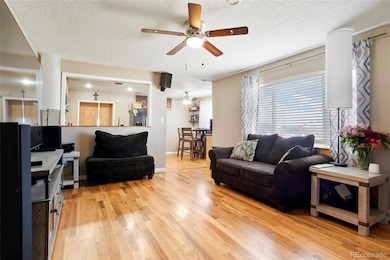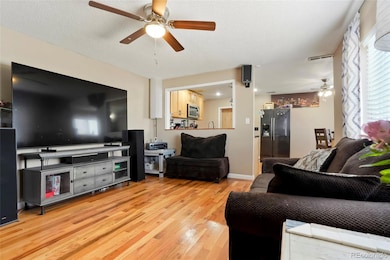9330 Lilly Ct Thornton, CO 80229
South Thornton NeighborhoodEstimated payment $2,548/month
Highlights
- Primary Bedroom Suite
- Traditional Architecture
- Granite Countertops
- Open Floorplan
- Wood Flooring
- Private Yard
About This Home
This charming 4-bedroom, 2-bath single-family home offers 1,440 sq. ft. of comfortable living space in a desirable Thornton neighborhood. Featuring a solid brick exterior and a recently installed roof (only 3 years old), this home combines long-lasting quality with timeless curb appeal.
Step inside to warm hardwood flooring that extends through the main living areas. The spacious primary bedroom includes a generous walk-in closet—an ideal retreat with plenty of storage. The additional bedrooms offer flexibility for family, guests, a home office, or hobby space.
Enjoy outdoor living with a large backyard perfect for entertaining, gardening, or play. Both the front and back yards are fully fenced, offering privacy and peace of mind for pets or little ones. This ranch-style layout makes everyday living convenient and accessible.
With its sturdy updates, inviting interior, and expansive outdoor space, this home is a fantastic opportunity in Thornton.
Seller is offering $10,000 towards buyer's closing cost, 1 year home warranty and a professional cleaning.
Listing Agent
Rocky Mountain R.E. Advisors Brokerage Email: MTLowHomes@Gmail.com License #100070652 Listed on: 11/29/2025
Home Details
Home Type
- Single Family
Est. Annual Taxes
- $2,719
Year Built
- Built in 1955 | Remodeled
Lot Details
- 6,534 Sq Ft Lot
- Property is Fully Fenced
- Private Yard
Home Design
- Traditional Architecture
- Slab Foundation
- Frame Construction
- Shingle Roof
- Concrete Block And Stucco Construction
- Concrete Perimeter Foundation
Interior Spaces
- 1,440 Sq Ft Home
- 1-Story Property
- Open Floorplan
- Ceiling Fan
- Wood Flooring
- Outdoor Smart Camera
Kitchen
- Oven
- Range
- Microwave
- Dishwasher
- Granite Countertops
- Disposal
Bedrooms and Bathrooms
- 4 Main Level Bedrooms
- Primary Bedroom Suite
Laundry
- Laundry in unit
- Dryer
- Washer
Parking
- 4 Parking Spaces
- Paved Parking
Outdoor Features
- Covered Patio or Porch
Schools
- Thornton Elementary And Middle School
- Thornton High School
Utilities
- Central Air
- Heating System Uses Natural Gas
- High Speed Internet
- Cable TV Available
Community Details
- No Home Owners Association
- Thornton Subdivision
Listing and Financial Details
- Exclusions: Seller's personal property
- Assessor Parcel Number R0051832
Map
Home Values in the Area
Average Home Value in this Area
Tax History
| Year | Tax Paid | Tax Assessment Tax Assessment Total Assessment is a certain percentage of the fair market value that is determined by local assessors to be the total taxable value of land and additions on the property. | Land | Improvement |
|---|---|---|---|---|
| 2025 | $2,719 | $30,260 | $6,120 | $24,140 |
| 2024 | $2,719 | $27,820 | $5,630 | $22,190 |
| 2023 | $2,697 | $32,610 | $6,090 | $26,520 |
| 2022 | $2,276 | $22,830 | $5,280 | $17,550 |
| 2021 | $2,147 | $22,830 | $5,280 | $17,550 |
| 2020 | $1,992 | $21,410 | $5,430 | $15,980 |
| 2019 | $2,003 | $21,410 | $5,430 | $15,980 |
| 2018 | $1,631 | $16,410 | $5,180 | $11,230 |
| 2017 | $1,599 | $16,410 | $5,180 | $11,230 |
| 2016 | $1,211 | $12,180 | $2,550 | $9,630 |
| 2015 | $1,059 | $12,180 | $2,550 | $9,630 |
| 2014 | $1,019 | $11,400 | $1,990 | $9,410 |
Property History
| Date | Event | Price | List to Sale | Price per Sq Ft |
|---|---|---|---|---|
| 01/08/2026 01/08/26 | Price Changed | $451,900 | -1.7% | $314 / Sq Ft |
| 11/29/2025 11/29/25 | For Sale | $459,900 | -- | $319 / Sq Ft |
Purchase History
| Date | Type | Sale Price | Title Company |
|---|---|---|---|
| Warranty Deed | $345,000 | Heritage Title Company | |
| Interfamily Deed Transfer | -- | None Available | |
| Warranty Deed | $153,000 | First American Heritage Titl |
Mortgage History
| Date | Status | Loan Amount | Loan Type |
|---|---|---|---|
| Open | $338,751 | FHA | |
| Previous Owner | $150,626 | FHA |
Source: REcolorado®
MLS Number: 3671457
APN: 1719-23-1-15-002
- 9361 Gail Ct
- 9410 Lilly Ct
- 1721 Eppinger Blvd
- 9270 Fir Dr
- 1250 Eppinger Blvd
- 1430 Locust Place
- 9241 High St
- 1900 E 95th Ave
- 9380 Hoffman Way
- 9211 Harris St
- 8930 Hickory Place
- 1792 E 97th Ave
- 1050 Ash Ct
- 1010 Ash Ct
- 8861 Poze Blvd
- 400 Russell Blvd
- 9755 High St
- 1838 E 98th Ave
- 2422 E 96th Way
- 991 Oak Place
- 1620 Carrol Ct
- 9341 Hoffman Way
- 9341 Hoffman Way
- 9341 Hoffman Way
- 9341 Hoffman Way
- 9440 Hoffman Way
- 8991 Lilly Dr
- 2180 E 90th Ave
- 9701 Pearl St
- 1852 E 99th Ave
- 803 E 98th Ave Unit 107
- 8849 Pearl St
- 9954 Columbine St
- 8751 Pearl St Unit R3
- 8901 Grant St
- 9758 Milwaukee Ct
- 9739 Steele St
- 10101 Washington St
- 9661 Adams St
- 1882 E 104th Ave
Ask me questions while you tour the home.







