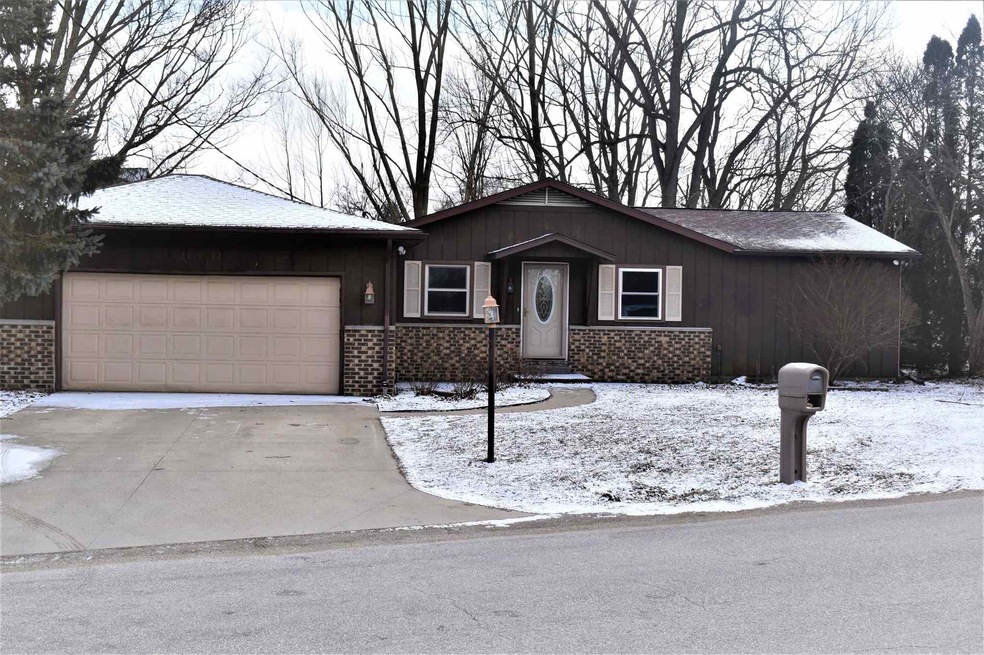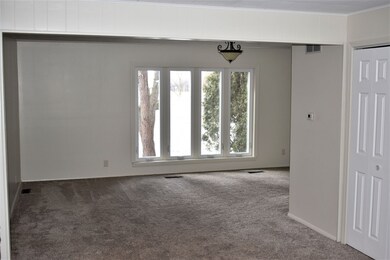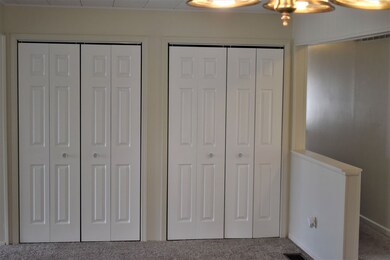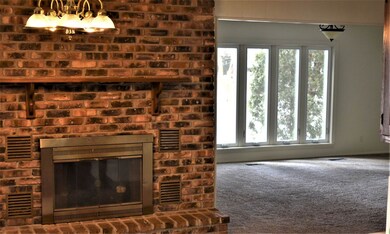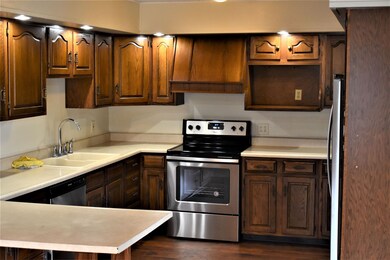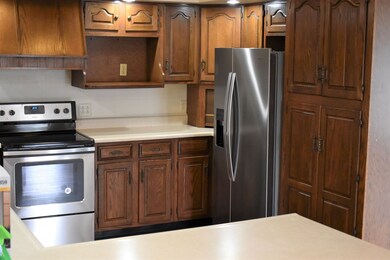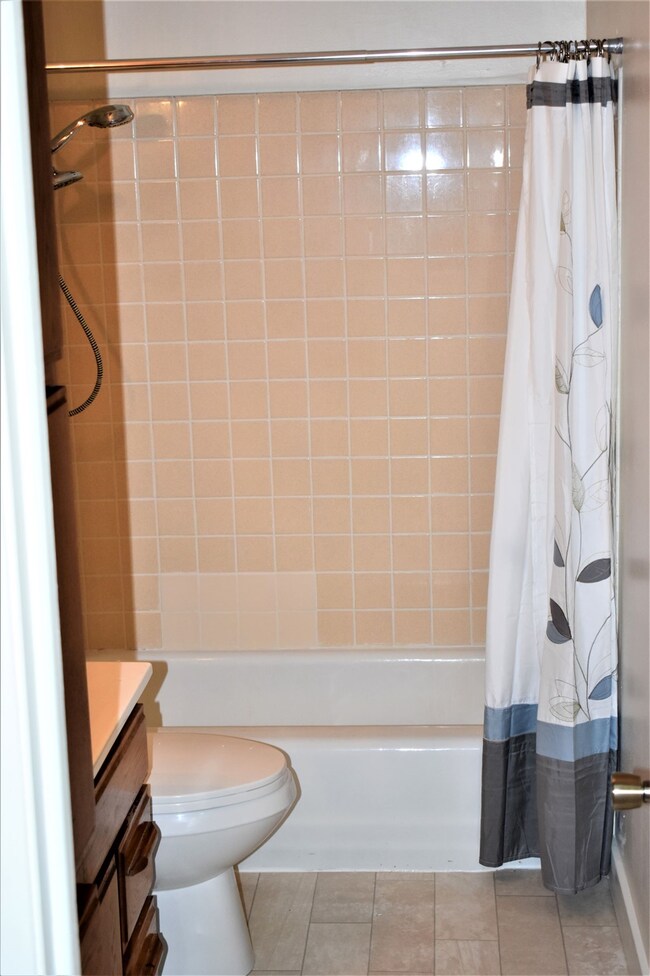
9331 E Crooked Mile Rd Cromwell, IN 46732
Highlights
- Parking available for a boat
- Waterfront
- 2 Car Attached Garage
- Above Ground Pool
- Screened Porch
- Walk-In Closet
About This Home
As of December 2020This property is move-in ready and has been updated this year. The den in the basement has been used as a third bedroom, and has a walk-in closet. The new updates include all new stainless steel appliances, new paint throughout, new flooring in the kitchen and bath, new carpeting on the lower level, new patio doors, closet doors, and many of the windows are new as well. Other improvements over the last few years include a new washer and dryer, water softener, and water heater. The furnace is a 90% efficient furnace. The home is on three lots, and also includes three boat lots (together) on a nearby channel on Long John Silver Trail, with access to Lake Wawasee. Don't miss this one! Just in time to get settled in and enjoy the entire Summer on the lake!
Last Agent to Sell the Property
Jan Spearman
Keller Williams Thrive North Listed on: 03/07/2019
Last Buyer's Agent
Brian Powell
Re/Max Lakes

Home Details
Home Type
- Single Family
Est. Annual Taxes
- $1,456
Year Built
- Built in 1966
Lot Details
- 0.72 Acre Lot
- Waterfront
- Rural Setting
- Landscaped
- Sloped Lot
HOA Fees
- $28 Monthly HOA Fees
Parking
- 2 Car Attached Garage
- Garage Door Opener
- Driveway
- Off-Street Parking
- Parking available for a boat
Home Design
- Brick Exterior Construction
- Poured Concrete
- Shingle Roof
- Asphalt Roof
- Wood Siding
- Vinyl Construction Material
Interior Spaces
- 1-Story Property
- Ceiling Fan
- Dining Room with Fireplace
- Screened Porch
- Washer and Electric Dryer Hookup
Kitchen
- Electric Oven or Range
- Laminate Countertops
Flooring
- Carpet
- Vinyl
Bedrooms and Bathrooms
- 2 Bedrooms
- Walk-In Closet
- Bathtub with Shower
Finished Basement
- Walk-Out Basement
- 1 Bathroom in Basement
- Crawl Space
Pool
- Above Ground Pool
Schools
- Syracuse Elementary School
- Wawasee Middle School
- Wawasee High School
Utilities
- Forced Air Heating and Cooling System
- Heating System Uses Gas
- Heating System Powered By Leased Propane
- Propane
- Private Company Owned Well
- Well
- Septic System
Listing and Financial Details
- Assessor Parcel Number 43-04-13-401-097.000-025
Community Details
Overview
- Enchanted Hills Subdivision
Recreation
- Community Pool
Ownership History
Purchase Details
Home Financials for this Owner
Home Financials are based on the most recent Mortgage that was taken out on this home.Purchase Details
Similar Home in Cromwell, IN
Home Values in the Area
Average Home Value in this Area
Purchase History
| Date | Type | Sale Price | Title Company |
|---|---|---|---|
| Warranty Deed | -- | Metropolitan Title Of In Llc | |
| Warranty Deed | -- | -- |
Mortgage History
| Date | Status | Loan Amount | Loan Type |
|---|---|---|---|
| Open | $140,800 | New Conventional | |
| Closed | $156,750 | New Conventional |
Property History
| Date | Event | Price | Change | Sq Ft Price |
|---|---|---|---|---|
| 12/04/2020 12/04/20 | Sold | $176,000 | -0.5% | $75 / Sq Ft |
| 10/21/2020 10/21/20 | Price Changed | $176,900 | -1.7% | $76 / Sq Ft |
| 09/16/2020 09/16/20 | For Sale | $179,900 | +9.0% | $77 / Sq Ft |
| 04/08/2019 04/08/19 | Sold | $165,000 | -0.5% | $70 / Sq Ft |
| 04/01/2019 04/01/19 | Pending | -- | -- | -- |
| 03/07/2019 03/07/19 | For Sale | $165,900 | -- | $71 / Sq Ft |
Tax History Compared to Growth
Tax History
| Year | Tax Paid | Tax Assessment Tax Assessment Total Assessment is a certain percentage of the fair market value that is determined by local assessors to be the total taxable value of land and additions on the property. | Land | Improvement |
|---|---|---|---|---|
| 2024 | $896 | $210,400 | $21,900 | $188,500 |
| 2023 | $829 | $201,600 | $20,700 | $180,900 |
| 2022 | $814 | $186,500 | $15,300 | $171,200 |
| 2021 | $676 | $162,100 | $13,400 | $148,700 |
| 2020 | $557 | $150,200 | $12,300 | $137,900 |
| 2019 | $636 | $147,000 | $12,300 | $134,700 |
| 2018 | $1,281 | $140,500 | $12,300 | $128,200 |
| 2017 | $1,315 | $141,200 | $11,200 | $130,000 |
| 2016 | $1,129 | $139,000 | $11,200 | $127,800 |
| 2014 | $1,185 | $132,300 | $11,200 | $121,100 |
| 2013 | $1,185 | $132,300 | $11,200 | $121,100 |
Agents Affiliated with this Home
-
B
Seller's Agent in 2020
Brian Powell
RE/MAX
-
J
Seller's Agent in 2019
Jan Spearman
Keller Williams Thrive North
Map
Source: Indiana Regional MLS
MLS Number: 201907777
APN: 43-04-13-401-097.000-025
- 9211 E Crooked Mile Rd
- 11497 N Biscayne Ln
- 11382 N Biscayne Ln
- 11621 N Elm Grove Dr
- 11869 N Forest Dr
- 11381 NE Wawasee Dr
- 11523 N Crowdale Dr
- 11411 N Cedar Point High Rd
- 11227 N East Wawasee Dr
- 11748 W 450 N
- 11732 N Sunrise Dr
- 11681 N Venetian Dr
- 8228 E Cassandra Dr
- 11510 N Ogden Point Rd
- 8006 E Cherokee Rd
- 12265 N Ogden Point Rd
- 10095 N Turkey Creek Rd Unit 24
- 10358 N Leeland Ln
- 10075 N Turkey Creek Rd
- 10461 Moore St
