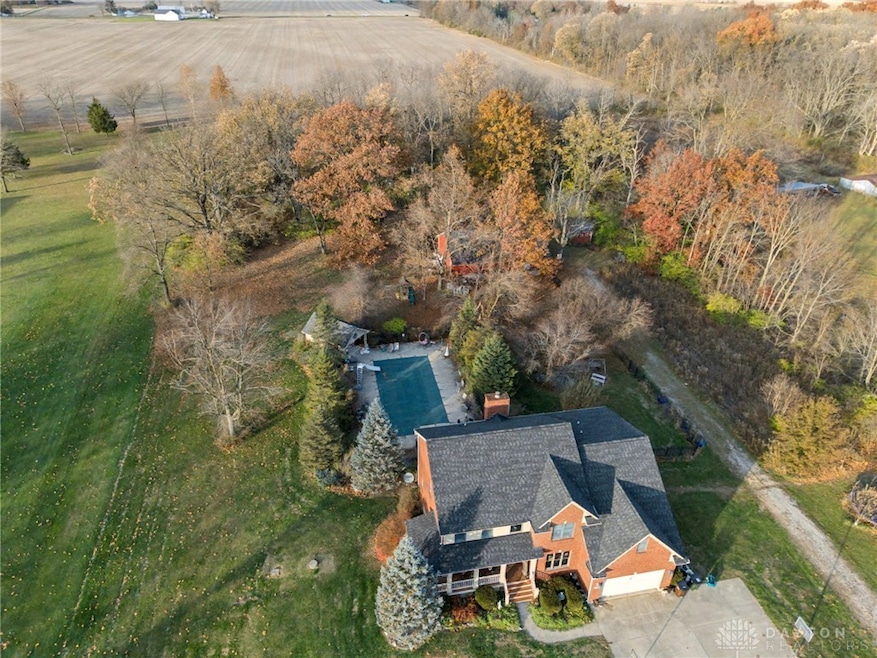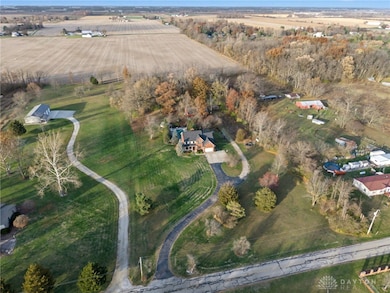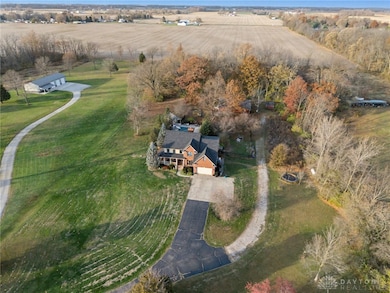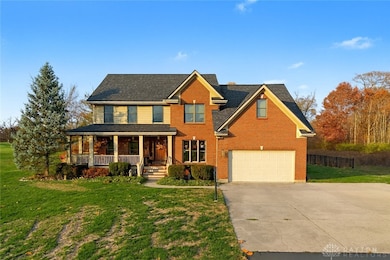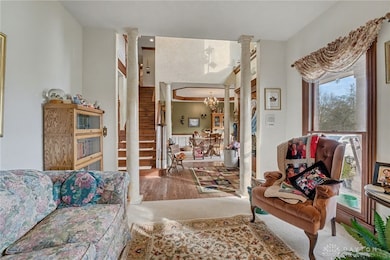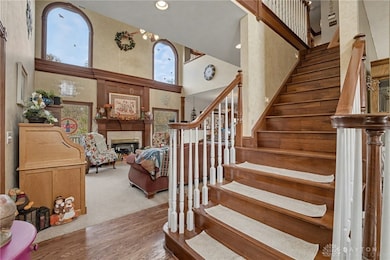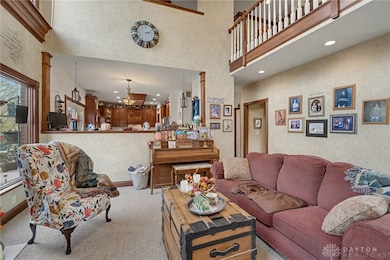9331 Pleasant Plain Rd Brookville, OH 45309
Estimated payment $4,125/month
Highlights
- Very Popular Property
- Barn
- 5 Acre Lot
- Brookville Elementary School Rated A-
- In Ground Pool
- Deck
About This Home
Custom two-story brick home offering 4,011 Sq Ft of refined living space on 5 private acres. Featuring 5 bedrooms and 6.5 bathrooms, this property blends luxury, comfort, and true indoor outdoor living. The primary suite serves as a private retreat with a spacious en-suite bath and an oversized walk-in shower. All additional bedrooms upstairs have attached bathrooms, offering exceptional comfort and privacy for family and guests. The finished basement extends the home’s entertainment space with a plumbed bar, dedicated gym, recreation room, and direct walk-out access to the pool. Outside, enjoy resort-style amenities, including a heated 20x40 in-ground pool and a fully functional pool house complete with its own bathroom and ample storage—perfect for summer entertaining. The property also includes a 30x50 pole barn with electric and water, ideal for equipment, hobbies, or future customization.Recent mechanical upgrades—a brand-new furnace, new air conditioning system, and two water heaters—ensure comfort and efficiency year-round. Beautifully constructed with timeless brickwork and surrounded by mature trees and open acreage, this property offers the perfect blend of privacy, functionality, and luxury. From its thoughtful upgrades to its impressive indoor–outdoor amenities, this home provides an exceptional opportunity to experience high-end living in a peaceful setting.
Listing Agent
eXp Realty Brokerage Phone: 937-823-7048 License #2020005065 Listed on: 11/17/2025

Home Details
Home Type
- Single Family
Est. Annual Taxes
- $9,973
Year Built
- 1996
Lot Details
- 5 Acre Lot
- Fenced
Parking
- 2 Car Attached Garage
Home Design
- Brick Exterior Construction
Interior Spaces
- 4,011 Sq Ft Home
- 2-Story Property
- Wet Bar
- Bar
- Electric Fireplace
- Finished Basement
- Walk-Out Basement
Kitchen
- Range
- Microwave
Bedrooms and Bathrooms
- 5 Bedrooms
- Walk-In Closet
- Bathroom on Main Level
Outdoor Features
- In Ground Pool
- Deck
Farming
- Barn
Utilities
- Forced Air Heating and Cooling System
- Heating System Uses Propane
- Well
- Water Softener
- Septic Tank
- Septic System
Community Details
- No Home Owners Association
Listing and Financial Details
- Assessor Parcel Number C04-00510-0065
Map
Home Values in the Area
Average Home Value in this Area
Tax History
| Year | Tax Paid | Tax Assessment Tax Assessment Total Assessment is a certain percentage of the fair market value that is determined by local assessors to be the total taxable value of land and additions on the property. | Land | Improvement |
|---|---|---|---|---|
| 2024 | $9,973 | $182,250 | $38,880 | $143,370 |
| 2023 | $9,417 | $182,250 | $38,880 | $143,370 |
| 2022 | $8,546 | $127,450 | $27,190 | $100,260 |
| 2021 | $8,578 | $127,450 | $27,190 | $100,260 |
| 2020 | $8,588 | $127,450 | $27,190 | $100,260 |
| 2019 | $9,041 | $124,010 | $22,660 | $101,350 |
| 2018 | $9,085 | $124,010 | $22,660 | $101,350 |
| 2017 | $9,047 | $124,010 | $22,660 | $101,350 |
| 2016 | $7,894 | $105,880 | $22,660 | $83,220 |
| 2015 | $7,767 | $105,880 | $22,660 | $83,220 |
| 2014 | $7,767 | $105,880 | $22,660 | $83,220 |
| 2012 | -- | $92,340 | $22,660 | $69,680 |
Property History
| Date | Event | Price | List to Sale | Price per Sq Ft |
|---|---|---|---|---|
| 11/17/2025 11/17/25 | For Sale | $625,000 | -- | $156 / Sq Ft |
Purchase History
| Date | Type | Sale Price | Title Company |
|---|---|---|---|
| Deed | $390,000 | Attorney |
Mortgage History
| Date | Status | Loan Amount | Loan Type |
|---|---|---|---|
| Previous Owner | $289,600 | New Conventional | |
| Previous Owner | $150,000 | Credit Line Revolving | |
| Previous Owner | $212,000 | Fannie Mae Freddie Mac | |
| Previous Owner | $30,000 | Credit Line Revolving | |
| Previous Owner | $100,000 | Credit Line Revolving |
Source: Dayton REALTORS®
MLS Number: 947986
APN: C04-00510-0065
- 8311 National Rd
- 9910 Pleasant Plain Rd
- 7820 Arlington Rd
- 912 Golden Beech Dr
- 10365 Upper Lewisburg Salem Rd
- Norway Plan at Harper Creek
- Juniper Plan at Harper Creek
- 401 Harper Creek Dr
- Bradford Plan at Harper Creek
- Ironwood Plan at Harper Creek
- Palmetto Plan at Harper Creek
- Spruce Plan at Harper Creek
- Aspen II Plan at Harper Creek
- Cooper Plan at Harper Creek
- Chestnut Plan at Harper Creek
- Empress Plan at Harper Creek
- 10427 Upper Lewisburg Salem Rd
- 107 Autumn Maple Ln
- 0000 Ludenn Ln
- 7359 Brookville Salem Rd
- 115 Market St Unit 1
- 700 Pleasant Ct
- 50 Ridge Rd
- 115 Sycamore St Unit D
- 111 Hay Ave
- 111 Hay Ave Unit 111.5 Upper
- 6543 Brookville Salem Rd
- 7731 Cilantro Way
- 90 Springview Ln
- 1115 Sunset Dr
- 417 Bluebell Ct
- 6344 Sterling Woods Dr
- 174 Chris Dr Unit 174
- 601 W Wenger Rd
- 208 Silverstone Dr
- 725 Albert St
- 507 S Main St
- 5900 Macduff Dr
- 751 Tapestry Ln
- 3303 Shiloh Springs Rd
