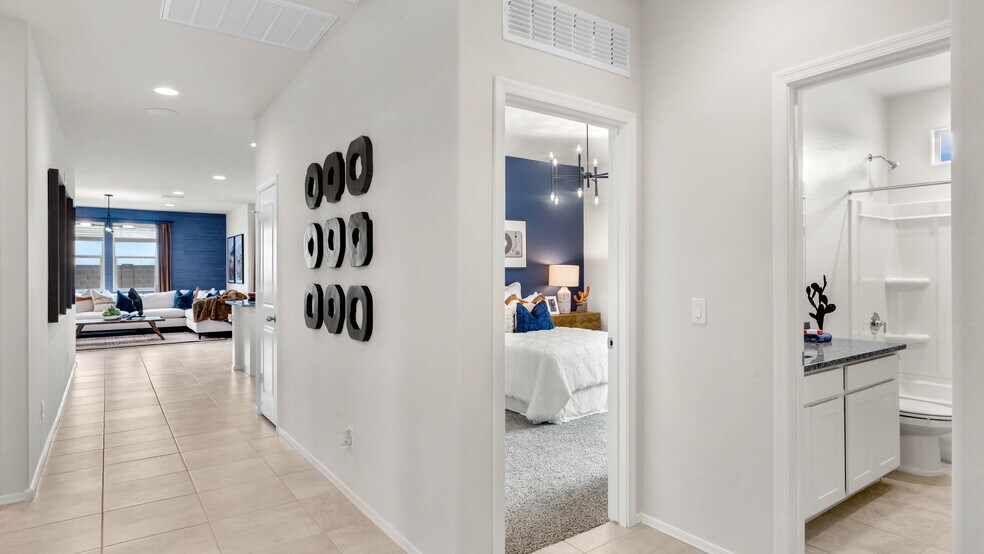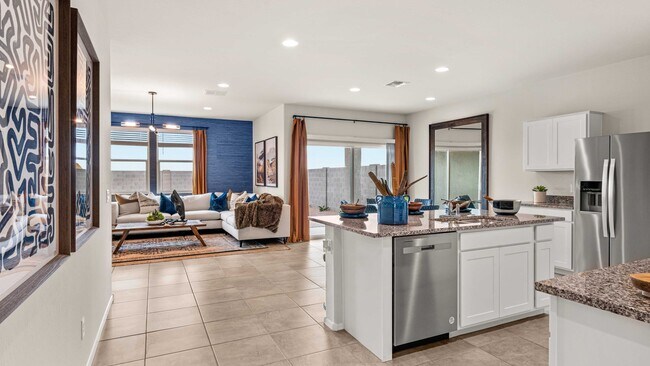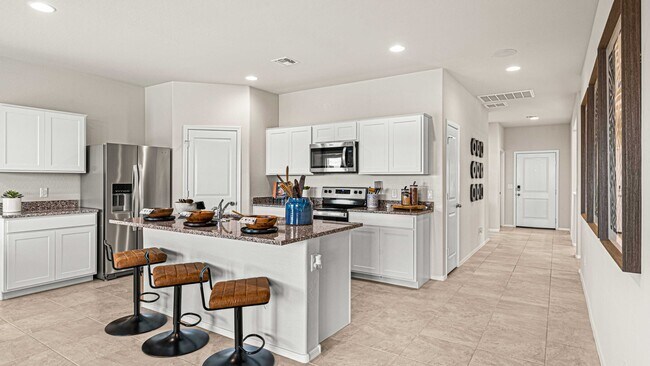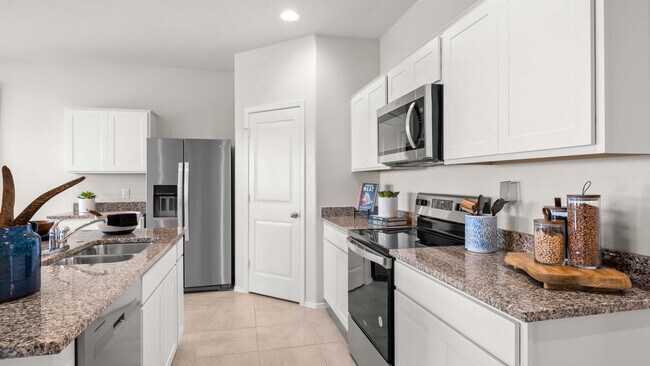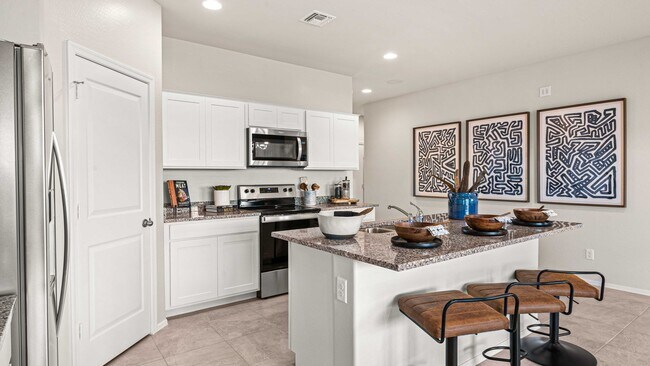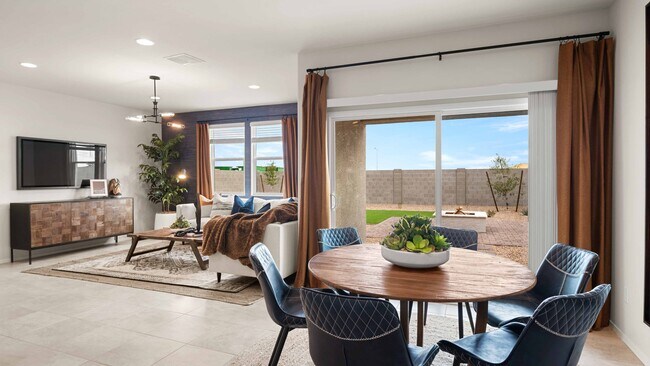
Verified badge confirms data from builder
9331 S Dr Apache Junction, AZ 85120
Radiance At Superstition Vistas
Cali Plan
Estimated payment $3,153/month
Total Views
22
4
Beds
2
Baths
1,825
Sq Ft
$274
Price per Sq Ft
Highlights
- Fitness Center
- Clubhouse
- Bocce Ball Court
- New Construction
- Community Pool
- Community Fire Pit
About This Home
The Cali floor plan offers four spacious bedrooms, including a private guest suite at the front of the home and a luxurious primary suite with a walk-in closet and dual-sink vanity overlooking the backyard. The open-concept layout connects the kitchen, dining, and great room—perfect for everyday living and entertaining. Located in the vibrant Radiance at Superstition Vistas community, you'll love the blend of comfort, functionality, and stylish desert living.
Home Details
Home Type
- Single Family
Parking
- 2 Car Garage
Home Design
- New Construction
Interior Spaces
- 1-Story Property
Bedrooms and Bathrooms
- 4 Bedrooms
- 2 Full Bathrooms
Community Details
Overview
- Property has a Home Owners Association
Amenities
- Community Fire Pit
- Community Barbecue Grill
- Clubhouse
Recreation
- Bocce Ball Court
- Community Playground
- Fitness Center
- Community Pool
- Splash Pad
- Park
- Tot Lot
- Trails
Matterport 3D Tours
Map
Move In Ready Homes with Cali Plan
Other Move In Ready Homes in Radiance At Superstition Vistas
About the Builder
D.R. Horton is now a Fortune 500 company that sells homes in 113 markets across 33 states. The company continues to grow across America through acquisitions and an expanding market share. Throughout this growth, their founding vision remains unchanged.
They believe in homeownership for everyone and rely on their community. Their real estate partners, vendors, financial partners, and the Horton family work together to support their homebuyers.
Nearby Homes
- Radiance At Superstition Vistas
- Blossom Rock at Superstition Vistas - Escena
- Blossom Rock at Superstition Vistas - Mariposa
- Blossom Rock at Superstition Vistas - Laurel
- Blossom Rock at Superstition Vistas - Fusion
- Blossom Rock at Superstition Vistas - Portfolio
- Blossom Rock at Superstition Vistas - Wildflower Collection
- XXXXX S Mountain Rd Unit 1
- 46638 N Mckenzie Rd Unit 7
- 0 W Guadalupe Rd Unit 2 6843764
- La Mira - Discovery Collection
- Tapestry at Destination
- Everton Heights at Eastmark - Elegance at Eastmark
- Avalon Crossing - Fusion
- Avalon Crossing - Emblem
- Avalon Crossing - Ascent
- 1590 S Ironwood Dr Unit A
- Avalon Crossing - Medley
- 935 S Ironwood Dr
- Avalon Crossing - Inspiration
