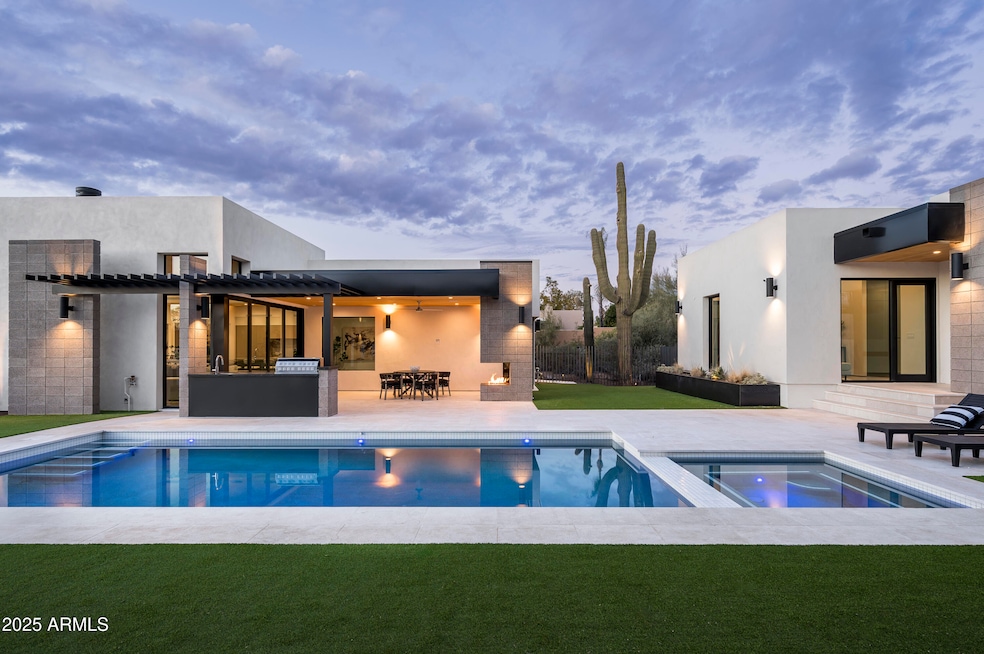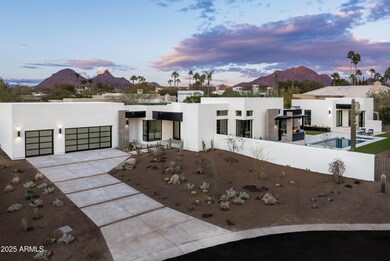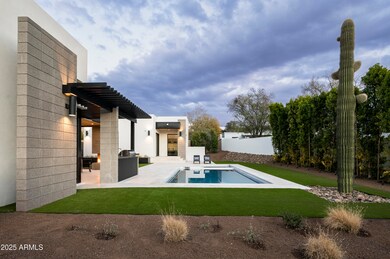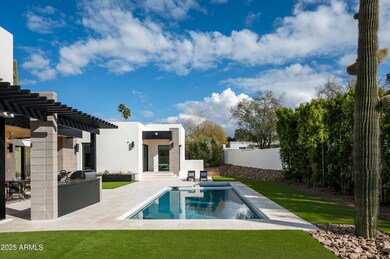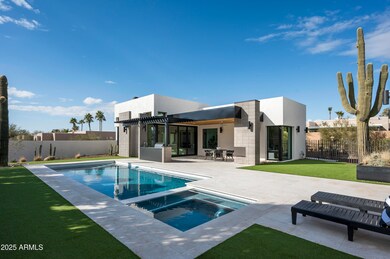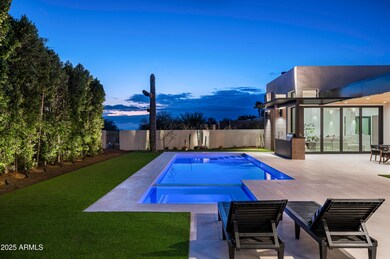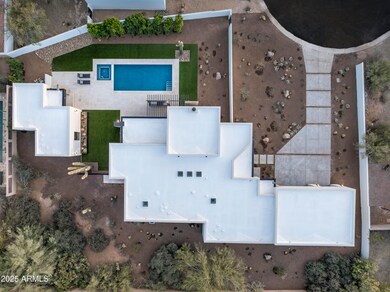
9332 E La Posada Ct Scottsdale, AZ 85255
Pinnacle Peak NeighborhoodHighlights
- Guest House
- Heated Pool
- Outdoor Fireplace
- Copper Ridge School Rated A
- Contemporary Architecture
- Private Yard
About This Home
As of March 2025Nestled in the highly desirable executive community of Pinnacle Peak Shadows, this brand-new, custom-built residence is a true work of art. Located in the heart of North Scottsdale, just minutes from Scottsdale Airport, Scottsdale Quarter, Desert Ridge, and the charming towns of Carefree and Cave Creek, this stunning home offers luxury living at its finest.
Built in 2025 by Teran Developments, with architectural and interior design by Joel Contreras and Trent Hancock of Camelot Homes, this 3,501 sq. ft. masterpiece sits on a 20,038 sq. ft. lot. Every detail has been meticulously crafted, from the soaring 14' ceilings with White Oak plank T&G to the elegant stone countertops and custom cabinetry throughout.
The chef's kitchen is a true highlight, featuring soft-close Marfa custom Desert Oak cabinetry, a massive 12' waterfall island, and top-of-the-line Wolf and Sub-Zero appliances, including a 48" cooktop range, double oven, 36" fridge/freezer, and a 102-bottle wine fridge. Additional amenities include Brizo faucets, integrated Cove dishwashers, and a Wolf microwave drawer. The kitchen flows seamlessly into a spacious dining room and lounge, complete with a custom chandelier, bar island, and prep sink with waterfall stone edges, all enhanced by built-in surround sound.
The great room is the ultimate space for entertaining, offering a 15' opening with 10' custom sliding glass doors, 14' ceilings, and a dramatic exposed masonry gas fireplace. A stunning outdoor oasis awaits in the backyard, featuring a resort-style pool and spa, T&G White Oak covered patio, a cantilevered fireplace, outdoor kitchen, and raised steel planter beds.
This home boasts four luxurious en-suite bedrooms, including a private primary suite with sweeping pool and garden views, a custom floating vanity with marble countertops, a multi-head walk-in shower, and a freestanding stone bathtub. The walk-in closet is a designer's dream with custom California Closet design, dual islands, and a built-in shoe display wall.
The detached guest house suite is an impressive bonus, offering a full kitchen, washer/dryer, and private patio. Additional features include a dedicated office/study, temperature-controlled 3-car garage (expandable to 5), and pre-wiring for solar panels, car lifts, and electric car chargers.
With every modern convenience and a focus on design excellence, this home is a rare opportunity to experience the ultimate in desert luxury.
Last Agent to Sell the Property
America One Luxury Real Estate License #SA683590000 Listed on: 01/30/2025
Home Details
Home Type
- Single Family
Est. Annual Taxes
- $2,636
Year Built
- Built in 2025
Lot Details
- 0.46 Acre Lot
- Cul-De-Sac
- Desert faces the front and back of the property
- Wrought Iron Fence
- Block Wall Fence
- Artificial Turf
- Front and Back Yard Sprinklers
- Sprinklers on Timer
- Private Yard
HOA Fees
- $58 Monthly HOA Fees
Parking
- 3 Car Detached Garage
- 5 Open Parking Spaces
- Garage ceiling height seven feet or more
- Heated Garage
- Garage Door Opener
Home Design
- Contemporary Architecture
- Wood Frame Construction
- Spray Foam Insulation
- Foam Roof
- Stucco
Interior Spaces
- 3,501 Sq Ft Home
- 1-Story Property
- Wet Bar
- Ceiling height of 9 feet or more
- Ceiling Fan
- Gas Fireplace
- Double Pane Windows
- Family Room with Fireplace
Kitchen
- Eat-In Kitchen
- Breakfast Bar
- Built-In Microwave
- Kitchen Island
Flooring
- Concrete
- Tile
Bedrooms and Bathrooms
- 4 Bedrooms
- Primary Bathroom is a Full Bathroom
- 4.5 Bathrooms
- Dual Vanity Sinks in Primary Bathroom
- Bidet
- Bathtub With Separate Shower Stall
Pool
- Heated Pool
- Spa
Outdoor Features
- Covered patio or porch
- Outdoor Fireplace
- Built-In Barbecue
Schools
- Copper Ridge Elementary And Middle School
- Chaparral High School
Utilities
- Central Air
- Heating Available
- Propane
- Tankless Water Heater
- Water Softener
- Septic Tank
- High Speed Internet
- Cable TV Available
Additional Features
- No Interior Steps
- Guest House
Community Details
- Association fees include ground maintenance, street maintenance
- Pinnacle Peak Shadow Association, Phone Number (480) 759-4945
- Built by Teran Developments
- Pinnacle Peak Shadows Unit 2 Subdivision
Listing and Financial Details
- Tax Lot 79
- Assessor Parcel Number 217-07-132
Ownership History
Purchase Details
Home Financials for this Owner
Home Financials are based on the most recent Mortgage that was taken out on this home.Similar Homes in Scottsdale, AZ
Home Values in the Area
Average Home Value in this Area
Purchase History
| Date | Type | Sale Price | Title Company |
|---|---|---|---|
| Warranty Deed | $3,000,000 | Wfg National Title Insurance C |
Mortgage History
| Date | Status | Loan Amount | Loan Type |
|---|---|---|---|
| Open | $2,200,000 | New Conventional | |
| Previous Owner | $1,448,735 | Construction |
Property History
| Date | Event | Price | Change | Sq Ft Price |
|---|---|---|---|---|
| 03/24/2025 03/24/25 | Sold | $3,000,000 | 0.0% | $857 / Sq Ft |
| 01/30/2025 01/30/25 | Pending | -- | -- | -- |
| 01/30/2025 01/30/25 | For Sale | $3,000,000 | -- | $857 / Sq Ft |
Tax History Compared to Growth
Tax History
| Year | Tax Paid | Tax Assessment Tax Assessment Total Assessment is a certain percentage of the fair market value that is determined by local assessors to be the total taxable value of land and additions on the property. | Land | Improvement |
|---|---|---|---|---|
| 2025 | $2,636 | $38,957 | $38,957 | -- |
| 2024 | $2,605 | $37,102 | $37,102 | -- |
| 2023 | $2,605 | $51,450 | $51,450 | $0 |
| 2022 | $2,472 | $43,275 | $43,275 | $0 |
| 2021 | $2,626 | $41,340 | $41,340 | $0 |
| 2020 | $2,603 | $39,600 | $39,600 | $0 |
| 2019 | $2,512 | $38,595 | $38,595 | $0 |
| 2018 | $2,433 | $36,630 | $36,630 | $0 |
| 2017 | $2,330 | $37,395 | $37,395 | $0 |
| 2016 | $2,285 | $33,585 | $33,585 | $0 |
| 2015 | $2,319 | $33,312 | $33,312 | $0 |
Agents Affiliated with this Home
-

Seller's Agent in 2025
Maximilian Schopen De Melo
America One Luxury Real Estate
(480) 907-9660
2 in this area
113 Total Sales
-

Seller Co-Listing Agent in 2025
Patrick Niederdrenk
America One Luxury Real Estate
(480) 512-1080
2 in this area
99 Total Sales
-

Buyer's Agent in 2025
Robert Joffe
Compass
(602) 989-8300
1 in this area
270 Total Sales
-

Buyer Co-Listing Agent in 2025
Adam Joffe
Compass
(602) 561-3633
1 in this area
23 Total Sales
Map
Source: Arizona Regional Multiple Listing Service (ARMLS)
MLS Number: 6813163
APN: 217-07-132
- 9421 E Calle de Valle Dr
- 0 E Pinnacle Vista Dr Unit 6826801
- 9325 E Paraiso Dr
- 23216 N 95th St
- 22719 N 93rd St
- 9370 E Cll de Las Brisas
- 22756 N 91st Way
- 8934 E Calle Buena Vista
- 9301 E Via Montoya
- 8848 E Conquistadores Dr
- 8880 E Paraiso Dr Unit 120
- 8880 E Paraiso Dr Unit 118
- 23046 N 88th Way
- 9456 E Sands Dr
- 8701 E Vista Bonita Dr Unit 105
- 24258 N 91st St
- 8638 E Paraiso Dr
- 9716 E Mariposa Grande Dr
- 8900 E Sands Dr
- 22805 N Church Rd
