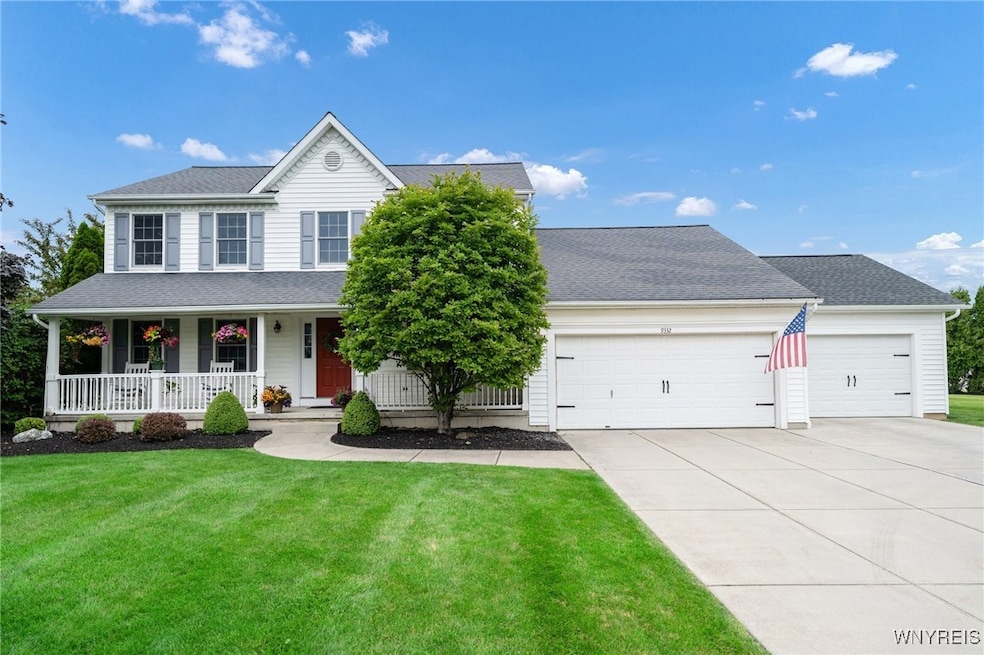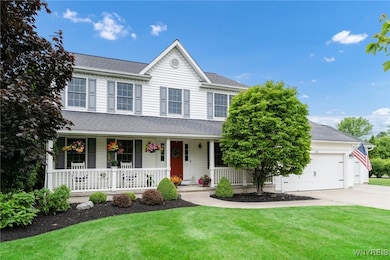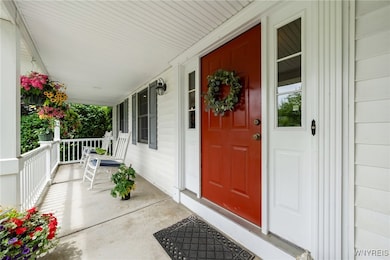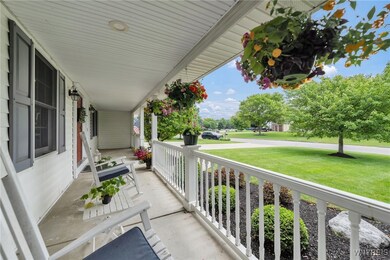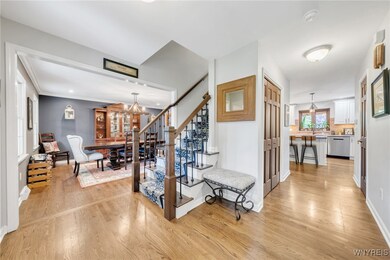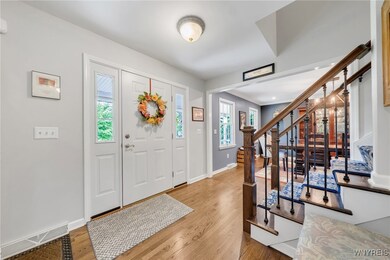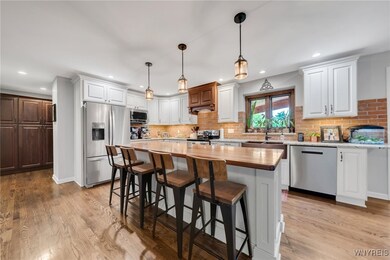9332 Sitka Spruce Ct Clarence Center, NY 14032
Estimated payment $4,584/month
Highlights
- Colonial Architecture
- Recreation Room
- Wood Flooring
- Clarence Center Elementary School Rated A-
- Cathedral Ceiling
- 2 Fireplaces
About This Home
Lovely, updated home situated on a large lot with fabulous outdoor space within the Clarence Central School District. Stunning kitchen with all new cabinetry and undermount lighting, large butcher block island and copper sink. Beautiful hardwood floors throughout the first floor. Sunroom addition adds great space with reclaimed wood cabinetry and walnut countertop for the wet bar and mini fridge. Slip out thru the sliding door and enjoy your large, private backyard with an inviting outdoor, stamped concrete patio, complete with a stone, gas fireplace, knotty pine ceiling and two ceiling fans. The cozy family room offers a stone, wood burning fireplace, knotty pine ceiling with wooden beams. The reclaimed wood mantle, skylights and recessed lighting add to the warmth of the room. A mudroom with built in cubbies and storage off the three car garage adds extra convenience as does the first floor laundry room. The formal dining room has French doors, recessed lighting and crown molding. Den or office on the first floor with French doors overlooks your peaceful, covered front porch. The staircase was redone with solid wood tread, rod iron balusters and luxury carpet runner. The main bath has been updated with tile and a new vanity. All bedrooms are good size with lots of natural light and ceiling fans. The master bedroom is spacious with a cathedral ceiling and huge walk in closet. A renovated master bath has a large tiled shower, double vanity, tiled wall, Corian counters, and linen closet. (Mirrors are not staying). New tear-off roof 2018; A/C and Furnace 2018; Hot Water Tank 2018. This home is within walking distance to ice cream shops, bike paths and shops near the four corners of Goodrich and Clarence Center. Delayed showings will begin July 7, 2025. Seller would prefer an end of September close.
Listing Agent
Listing by Howard Hanna WNY Inc. Brokerage Phone: 716-908-1760 License #10401228024 Listed on: 06/30/2025

Home Details
Home Type
- Single Family
Est. Annual Taxes
- $8,879
Year Built
- Built in 1996
Lot Details
- 0.58 Acre Lot
- Lot Dimensions are 234x178
- Corner Lot
- Rectangular Lot
Parking
- 3 Car Attached Garage
- Garage Door Opener
- Driveway
Home Design
- Colonial Architecture
- Traditional Architecture
- Poured Concrete
- Vinyl Siding
Interior Spaces
- 2,596 Sq Ft Home
- 2-Story Property
- Wet Bar
- Woodwork
- Crown Molding
- Cathedral Ceiling
- Ceiling Fan
- Skylights
- Recessed Lighting
- 2 Fireplaces
- Mud Room
- Entrance Foyer
- Family Room
- Separate Formal Living Room
- Sitting Room
- Home Office
- Recreation Room
- Sun or Florida Room
Kitchen
- Eat-In Kitchen
- Walk-In Pantry
- Electric Oven
- Electric Range
- Microwave
- Dishwasher
- Wine Cooler
- Kitchen Island
- Solid Surface Countertops
Flooring
- Wood
- Carpet
- Ceramic Tile
Bedrooms and Bathrooms
- 4 Bedrooms
- En-Suite Primary Bedroom
Laundry
- Laundry Room
- Laundry on main level
- Dryer
- Washer
Basement
- Basement Fills Entire Space Under The House
- Sump Pump
Outdoor Features
- Patio
- Porch
Schools
- Clarence Center Elementary School
- Clarence Middle School
- Clarence Senior High School
Utilities
- Forced Air Heating and Cooling System
- Heating System Uses Gas
- Gas Water Heater
Community Details
- Holland Land Companys Sur Subdivision, Pinecrest Homes Floorplan
Listing and Financial Details
- Tax Lot 49
- Assessor Parcel Number 143200-044-140-0002-049-000
Map
Home Values in the Area
Average Home Value in this Area
Tax History
| Year | Tax Paid | Tax Assessment Tax Assessment Total Assessment is a certain percentage of the fair market value that is determined by local assessors to be the total taxable value of land and additions on the property. | Land | Improvement |
|---|---|---|---|---|
| 2024 | -- | $551,800 | $135,000 | $416,800 |
| 2023 | $8,695 | $420,000 | $120,000 | $300,000 |
| 2022 | $8,613 | $420,000 | $120,000 | $300,000 |
| 2021 | $8,580 | $420,000 | $120,000 | $300,000 |
| 2020 | $7,550 | $335,000 | $75,000 | $260,000 |
| 2019 | $7,250 | $335,000 | $75,000 | $260,000 |
| 2018 | $7,013 | $335,000 | $75,000 | $260,000 |
| 2017 | $2,953 | $327,000 | $75,000 | $252,000 |
| 2016 | $7,241 | $327,000 | $75,000 | $252,000 |
| 2015 | -- | $327,000 | $75,000 | $252,000 |
| 2014 | -- | $315,000 | $75,000 | $240,000 |
Property History
| Date | Event | Price | Change | Sq Ft Price |
|---|---|---|---|---|
| 08/15/2025 08/15/25 | Pending | -- | -- | -- |
| 06/30/2025 06/30/25 | For Sale | $725,000 | -- | $279 / Sq Ft |
Purchase History
| Date | Type | Sale Price | Title Company |
|---|---|---|---|
| Bargain Sale Deed | $279,900 | None Available | |
| Warranty Deed | $281,000 | None Available | |
| Deed | $198,140 | -- | |
| Deed | $43,000 | -- |
Mortgage History
| Date | Status | Loan Amount | Loan Type |
|---|---|---|---|
| Open | $277,022 | FHA |
Source: Western New York Real Estate Information Services (WNYREIS)
MLS Number: B1614173
APN: 143200-044-140-0002-049-000
- 9210 Via Cimato Dr
- 6290 Emily Ct
- 6132 Railroad St
- 6075 Long St
- 9430 Clarence Center Rd
- 9486 Deer Valley Dr
- Lehigh with Finished Basement Plan at Deer Valley - Deer Valley Estates
- Ballenger Plan at Deer Valley - Deer Valley Estates
- Columbia Plan at Deer Valley - Deer Valley Estates
- 9568 Deer Valley Dr
- 6045 Elm St
- 9123 Curry Ln
- 5962 Corinne Ln
- 5861 Goodrich Rd Unit 5A
- 5861 Goodrich Rd Unit 6C
- 5861 Goodrich Rd Unit 6D
- 6017 Corinne Ln
- 8889 Lake Glen Ct
- 9698 Carmelo Ct
- 8925 Williams Ct
