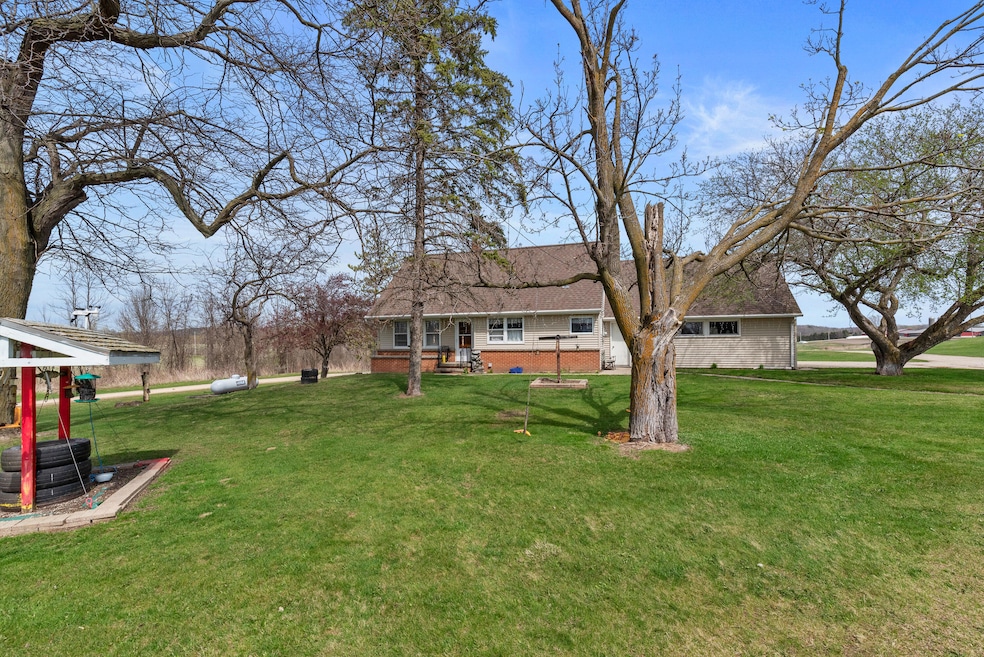9332 Skyline Dr Allenton, WI 53002
Estimated payment $2,266/month
Highlights
- 5.5 Acre Lot
- Deck
- Main Floor Bedroom
- Cape Cod Architecture
- Pole Barn
- 2 Car Attached Garage
About This Home
Welcome to this charming 3-bedroom, 1.5-bath Cape Cod nestled on 3.5 scenic acreswith an additional 2 acres of commercially zoned land offering endless possibilities! Already equipped with a second mound system, this property is primed for future development or expansion. Inside, you'll love the beautifully updated kitchen and laundry room, designed for both style and function. Need extra space? The 30x36 pole building provides ample room for storage, hobbies, or a workshop. Plus, enjoy bonus income from the existing billboard lease! Don't miss your chance to own this unique and versatile propertyschedule your private showing today!
Home Details
Home Type
- Single Family
Est. Annual Taxes
- $2,583
Lot Details
- 5.5 Acre Lot
- Rural Setting
Parking
- 2 Car Attached Garage
- Garage Door Opener
Home Design
- 1,385 Sq Ft Home
- Cape Cod Architecture
- Brick Exterior Construction
- Vinyl Siding
Kitchen
- Oven
- Kitchen Island
Bedrooms and Bathrooms
- 3 Bedrooms
- Main Floor Bedroom
Laundry
- Laundry Room
- Dryer
- Washer
Basement
- Basement Fills Entire Space Under The House
- Block Basement Construction
Outdoor Features
- Deck
- Pole Barn
Schools
- Kewaskum Middle School
- Kewaskum High School
Utilities
- Forced Air Heating and Cooling System
- Heating System Uses Propane
- Mound Septic
Listing and Financial Details
- Exclusions: Tenants Personal Property Refrigerator, Oven, Washer/Dryer, Water Softener
- Assessor Parcel Number T12 013900A
Map
Home Values in the Area
Average Home Value in this Area
Tax History
| Year | Tax Paid | Tax Assessment Tax Assessment Total Assessment is a certain percentage of the fair market value that is determined by local assessors to be the total taxable value of land and additions on the property. | Land | Improvement |
|---|---|---|---|---|
| 2024 | $1,919 | $166,100 | $41,200 | $124,900 |
| 2023 | $1,752 | $166,100 | $41,200 | $124,900 |
| 2022 | $1,590 | $166,100 | $41,200 | $124,900 |
| 2021 | $1,643 | $166,100 | $41,200 | $124,900 |
| 2020 | $1,652 | $166,100 | $41,200 | $124,900 |
| 2019 | $2,144 | $170,400 | $45,700 | $124,700 |
| 2018 | $2,118 | $170,400 | $45,700 | $124,700 |
| 2017 | $2,139 | $170,400 | $45,700 | $124,700 |
| 2016 | $2,106 | $170,400 | $45,700 | $124,700 |
| 2015 | $2,086 | $170,400 | $45,700 | $124,700 |
| 2014 | $2,086 | $170,400 | $45,700 | $124,700 |
| 2013 | $2,303 | $170,400 | $45,700 | $124,700 |
Property History
| Date | Event | Price | Change | Sq Ft Price |
|---|---|---|---|---|
| 08/23/2025 08/23/25 | Pending | -- | -- | -- |
| 07/14/2025 07/14/25 | For Sale | $385,000 | 0.0% | $278 / Sq Ft |
| 06/22/2025 06/22/25 | Pending | -- | -- | -- |
| 06/10/2025 06/10/25 | Price Changed | $385,000 | -3.5% | $278 / Sq Ft |
| 05/01/2025 05/01/25 | For Sale | $399,000 | -- | $288 / Sq Ft |
Purchase History
| Date | Type | Sale Price | Title Company |
|---|---|---|---|
| Warranty Deed | $330,000 | -- | |
| Interfamily Deed Transfer | -- | None Available |
Mortgage History
| Date | Status | Loan Amount | Loan Type |
|---|---|---|---|
| Open | $300,000 | Purchase Money Mortgage | |
| Previous Owner | $600,000 | Unknown |
Source: Metro MLS
MLS Number: 1915947
APN: T12-013900A
- N9450 Mohawk Rd
- Lt0 Skyline Dr
- N8516 Lone Rd
- N111 Rolling Dr
- 318 Park St
- 207 Park St
- 337 S Menomonee St
- N8234 Doyle Rd
- 0 Saint Killian Dr
- Lt0 County Hwy W
- Lt13 Eagle View Dr
- Lt4 Eagle View Dr
- Lt1 Eagle View Dr
- Lt1 Ashland Dr
- Lt1 Pamperin Way
- 0 Ashland Dr Unit 50311537
- 449 Oak Spring Dr
- 330 Clover Ln
- LT1 Spring Dr
- W644 Wisconsin 67







