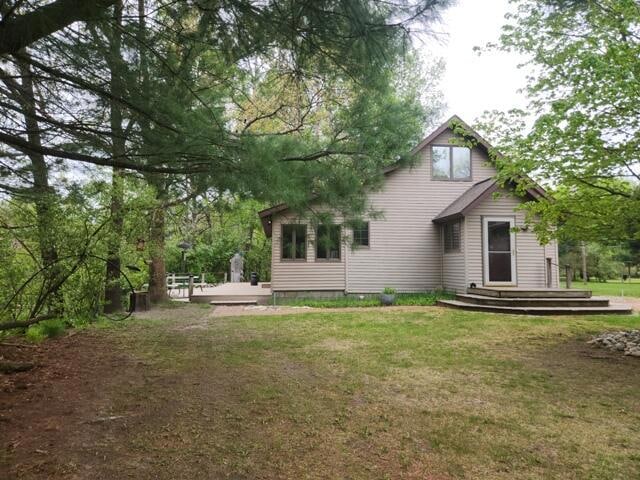
Highlights
- Private Waterfront
- Deck
- Sun or Florida Room
- Chalet
- Wooded Lot
- 2 Car Detached Garage
About This Home
As of June 2025Little Manistee River at the Poggensee Bridge. This enchanting home seamlessly blends whimsical charm with modern convenience. Upstairs there is a bedroom, full bath, lots of closets and sleeping loft. Downstairs offers an open concept that seamlessly connects the living, dining, and kitchen areas, creating a warm and welcoming atmosphere that is perfect for family & friends to gather. Many updates including a newer well, septic, Geothermal Heating all in 2015 plus a Minisplit and Wood Pellet Stove help keep the home cozy. The river view can't be beat and is literally right off the deck. Perfect for fishing while drinking your morning coffee. There is much more to this property and is truly a must see! More acreage available with 8.6 acres with pole building for $150,000
Last Agent to Sell the Property
North West Realty, LLC License #6506037662 Listed on: 05/20/2025
Home Details
Home Type
- Single Family
Est. Annual Taxes
- $3,773
Year Built
- Built in 1990
Lot Details
- 1.61 Acre Lot
- Private Waterfront
- 300 Feet of Waterfront
- Level Lot
- Wooded Lot
- Garden
Parking
- 2 Car Detached Garage
- Garage Door Opener
- Gravel Driveway
Home Design
- Chalet
- Shingle Roof
- Vinyl Siding
Interior Spaces
- 1,508 Sq Ft Home
- 2-Story Property
- Ceiling Fan
- Insulated Windows
- Window Screens
- Living Room with Fireplace
- Sun or Florida Room
- Screened Porch
- Laminate Flooring
- Water Views
- Crawl Space
Kitchen
- Range
- Microwave
- Dishwasher
- Kitchen Island
Bedrooms and Bathrooms
- 1 Bedroom
- 2 Full Bathrooms
Laundry
- Laundry Room
- Laundry on main level
- Dryer
- Washer
Outdoor Features
- Water Access
- Deck
Utilities
- Cooling System Mounted In Outer Wall Opening
- Forced Air Heating System
- Heating System Uses Propane
- Heating System Powered By Owned Propane
- Radiant Heating System
- Propane
- Well
- Electric Water Heater
- Septic System
- High Speed Internet
- Phone Available
Ownership History
Purchase Details
Home Financials for this Owner
Home Financials are based on the most recent Mortgage that was taken out on this home.Purchase Details
Similar Homes in Irons, MI
Home Values in the Area
Average Home Value in this Area
Purchase History
| Date | Type | Sale Price | Title Company |
|---|---|---|---|
| Grant Deed | $205,000 | -- | |
| Warranty Deed | $149,900 | -- |
Mortgage History
| Date | Status | Loan Amount | Loan Type |
|---|---|---|---|
| Open | $184,500 | New Conventional | |
| Previous Owner | $50,500 | New Conventional |
Property History
| Date | Event | Price | Change | Sq Ft Price |
|---|---|---|---|---|
| 06/20/2025 06/20/25 | Sold | $425,000 | +41.7% | $282 / Sq Ft |
| 06/02/2025 06/02/25 | Pending | -- | -- | -- |
| 05/20/2025 05/20/25 | For Sale | $299,900 | +46.3% | $199 / Sq Ft |
| 12/01/2017 12/01/17 | Sold | $205,000 | -2.3% | $136 / Sq Ft |
| 10/21/2017 10/21/17 | Pending | -- | -- | -- |
| 08/02/2017 08/02/17 | For Sale | $209,900 | -- | $139 / Sq Ft |
Tax History Compared to Growth
Tax History
| Year | Tax Paid | Tax Assessment Tax Assessment Total Assessment is a certain percentage of the fair market value that is determined by local assessors to be the total taxable value of land and additions on the property. | Land | Improvement |
|---|---|---|---|---|
| 2025 | $3,773 | $181,800 | $0 | $0 |
| 2024 | $3,773 | $169,900 | $0 | $0 |
| 2022 | $3,558 | $129,500 | $0 | $0 |
| 2021 | $3,010 | $109,400 | $0 | $0 |
| 2020 | $2,838 | $107,600 | $0 | $0 |
| 2019 | $2,699 | $94,200 | $0 | $0 |
| 2018 | $2,789 | $87,500 | $0 | $0 |
| 2017 | $2,423 | $82,800 | $0 | $0 |
| 2016 | $2,549 | $80,700 | $0 | $0 |
| 2015 | -- | $81,200 | $0 | $0 |
| 2014 | -- | $85,000 | $0 | $0 |
Agents Affiliated with this Home
-
Dana Randall

Seller's Agent in 2025
Dana Randall
North West Realty, LLC
(231) 349-2951
232 Total Sales
-
Chris Diebel

Buyer's Agent in 2025
Chris Diebel
Dwelling Realty - KW Northern Michigan
(231) 510-6405
123 Total Sales
-
Nancy Randall

Seller's Agent in 2017
Nancy Randall
Big River Properties
(231) 620-8390
306 Total Sales
Map
Source: Southwestern Michigan Association of REALTORS®
MLS Number: 25023006
APN: 04-016-006-02
- 9731 N Bass Lake Rd
- 8964 W Elbow Dr
- 10773 N Hamilton Rd
- 8073 W 10 1 2 Mile Rd
- 8047 W 10 1 2 Mile Rd
- 10897 N Mac Rd
- 11337 N Caribou Trail
- 0 N Caribou Trail Unit 25042948
- 00000 W Estes Dr
- 11550 N Hilltop Dr
- V/L N River Rd Unit Parcel A
- V/L N River Rd Unit Parcel D
- 16206 Peters Farm Rd
- 8707 W Canyon Dr
- 10334 W 7 Mile Rd
- 6970 W 8 Mile Rd
- 8420 N Echo Valley Dr
- 6876 Twin Lakes Rd
- 8161 Hunters Ridge Dr
- V/L E Pomeroy Springs Rd






