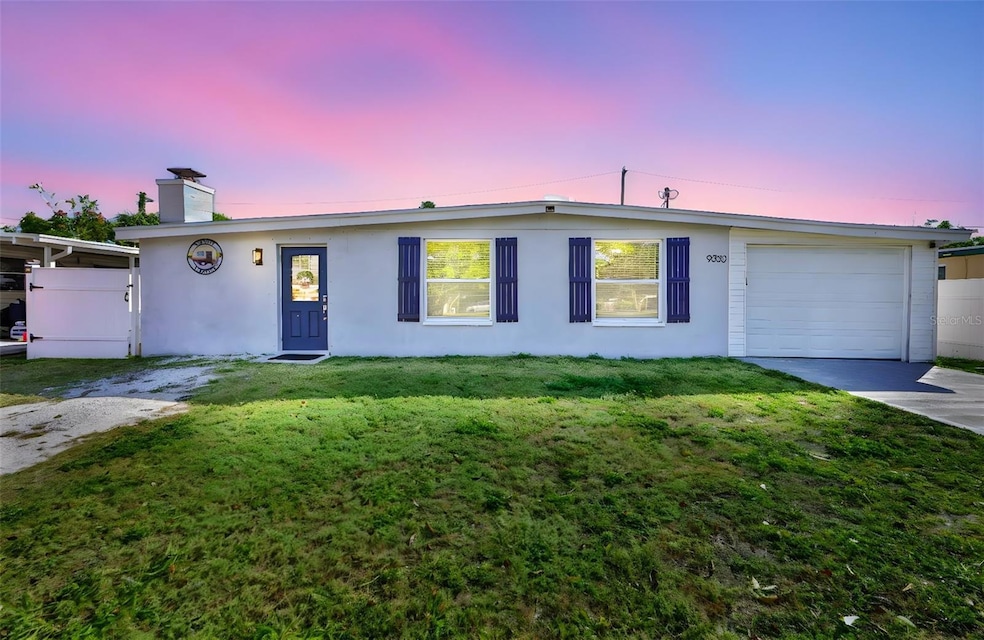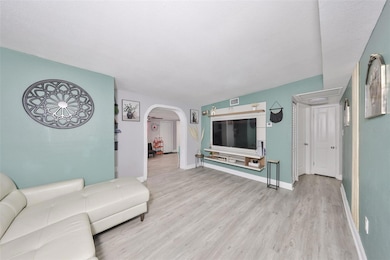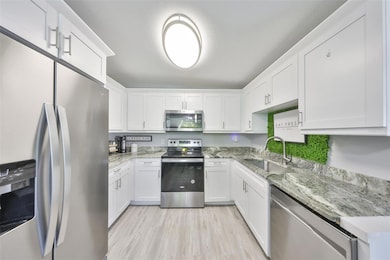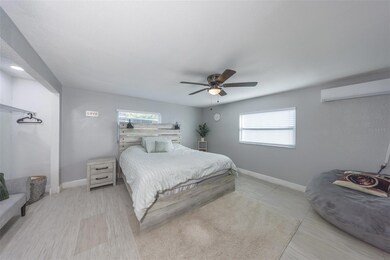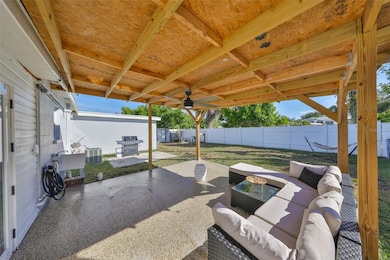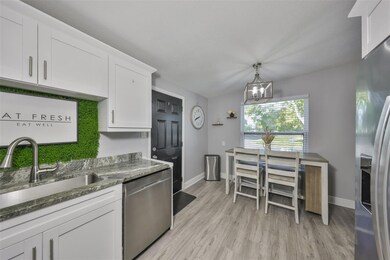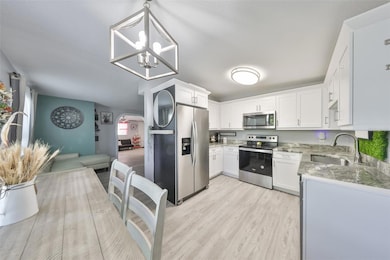
9333 86th Way N Seminole, FL 33777
Estimated payment $2,426/month
Highlights
- Open Floorplan
- No HOA
- Eat-In Kitchen
- Bardmoor Elementary School Rated 9+
- 1 Car Attached Garage
- Living Room
About This Home
Welcome to this beautifully maintained 3-bedroom, 2-bathroom home located in the heart of Seminole. Featuring an open-concept kitchen, living, and dining area, this property offers a spacious and inviting layout perfect for modern living. Enjoy outdoor living on the covered rear patio, overlooking a fully fenced backyard—ideal for relaxing, entertaining, or letting pets play freely. Additional highlights include a one-car garage and ample driveway parking. Investor Alert! This property presents a fantastic income opportunity—it was previously configured as two separate units: a 1-bedroom, 1-bath apartment and a 2-bedroom, 1-bath unit. Whether you’re looking to generate rental income, accommodate multi-generational living, or enjoy the full home yourself, this flexible layout offers endless possibilities. Located in a desirable area close to shopping, dining, beaches, and top-rated schools, this Seminole gem won’t last long!
Listing Agent
KELLER WILLIAMS TAMPA PROP. Brokerage Phone: 813-264-7754 License #3141309 Listed on: 11/13/2025

Co-Listing Agent
KELLER WILLIAMS TAMPA PROP. Brokerage Phone: 813-264-7754 License #3395216
Home Details
Home Type
- Single Family
Est. Annual Taxes
- $3,821
Year Built
- Built in 1959
Lot Details
- 6,107 Sq Ft Lot
- Lot Dimensions are 62x100
- West Facing Home
- Property is zoned R-3
Parking
- 1 Car Attached Garage
Home Design
- Slab Foundation
- Concrete Siding
- Block Exterior
Interior Spaces
- 1,382 Sq Ft Home
- 1-Story Property
- Open Floorplan
- Ceiling Fan
- Living Room
Kitchen
- Eat-In Kitchen
- Range
- Microwave
- Dishwasher
Flooring
- Carpet
- Vinyl
Bedrooms and Bathrooms
- 3 Bedrooms
- 2 Full Bathrooms
Laundry
- Laundry in Garage
- Dryer
- Washer
Schools
- Bardmoor Elementary School
- Osceola Middle School
- Dixie Hollins High School
Utilities
- Central Heating and Cooling System
Community Details
- No Home Owners Association
- Crestridge 3Rd Add Subdivision
Listing and Financial Details
- Visit Down Payment Resource Website
- Tax Lot 1
- Assessor Parcel Number 24-30-15-19062-000-0010
Map
Home Values in the Area
Average Home Value in this Area
Tax History
| Year | Tax Paid | Tax Assessment Tax Assessment Total Assessment is a certain percentage of the fair market value that is determined by local assessors to be the total taxable value of land and additions on the property. | Land | Improvement |
|---|---|---|---|---|
| 2024 | $3,757 | $256,222 | -- | -- |
| 2023 | $3,757 | $248,759 | $0 | $0 |
| 2022 | $3,661 | $241,514 | $122,202 | $119,312 |
| 2021 | $3,924 | $203,738 | $0 | $0 |
| 2020 | $736 | $71,654 | $0 | $0 |
| 2019 | $2,461 | $121,123 | $58,104 | $63,019 |
| 2018 | $731 | $68,737 | $0 | $0 |
| 2017 | $724 | $67,323 | $0 | $0 |
| 2016 | $727 | $65,938 | $0 | $0 |
| 2015 | $742 | $65,480 | $0 | $0 |
| 2014 | $739 | $64,960 | $0 | $0 |
Property History
| Date | Event | Price | List to Sale | Price per Sq Ft | Prior Sale |
|---|---|---|---|---|---|
| 11/13/2025 11/13/25 | For Sale | $400,000 | +56.9% | $289 / Sq Ft | |
| 09/30/2020 09/30/20 | Sold | $255,000 | +2.0% | $185 / Sq Ft | View Prior Sale |
| 08/31/2020 08/31/20 | Pending | -- | -- | -- | |
| 08/24/2020 08/24/20 | For Sale | $250,000 | -- | $181 / Sq Ft |
Purchase History
| Date | Type | Sale Price | Title Company |
|---|---|---|---|
| Warranty Deed | $255,000 | Viking Title Llc | |
| Warranty Deed | $110,000 | Tiago National Title Llc | |
| Interfamily Deed Transfer | -- | Attorney |
Mortgage History
| Date | Status | Loan Amount | Loan Type |
|---|---|---|---|
| Open | $250,381 | FHA | |
| Previous Owner | $90,000 | Commercial |
About the Listing Agent

Jared Rutherford – Top Tampa Bay Real Estate Agent, Visionary, and Community Leader
Jared Rutherford is the driving force behind The Rutherford Group, the #1 producing team at Keller Williams Tampa Properties and one of the top 1% real estate agents in the nation. Over his 20+ years in the industry, Jared has sold nearly $300 million in real estate, helping clients buy, sell, and invest across Hillsborough, Pinellas, and Pasco Counties. His expertise spans luxury homes, waterfront
Jared's Other Listings
Source: Stellar MLS
MLS Number: TB8436450
APN: 24-30-15-19062-000-0010
- 9254 86th St
- 8597 93rd Ave
- 8584 93rd Ave
- 9184 86th St
- 8562 94th Ave
- 716 Cordova Green
- 705 Cordova Green
- 8481 93rd Ave
- 9049 Orchid Dr
- 9567 85th St
- 9322 88th Way
- 9432 84th St
- 9169 Robin Rd
- 8877 94th Ave
- 9297 84th St
- 8454 Rose Terrace
- 2101 Cordova Green
- 404 Cordova Green Unit 404
- 8897 Osprey Ln
- 8703 Bardmoor Blvd Unit 305
- 8584 93rd Ave
- 8538 94th Ave
- 9172 Orchid Dr
- 712 Cordova Green
- 9432 84th St
- 9049 Orchid Dr
- 9496 84th St
- 209 Cordova Green
- 8504 Rose Terrace
- 8509 Portulaca Ave
- 9547 Starkey Rd
- 8699 Bardmoor Blvd Unit 203
- 8703 Bardmoor Blvd Unit 201
- 8681 Bardmoor Blvd Unit 305
- 8800 Bardmoor Blvd
- 8799 Bardmoor Blvd Unit 103G
- 9831 87th St Unit 1
- 9700 Starkey Rd Unit 322
- 9562 Lynn Ln Unit C
- 9403 Lynn Ln Unit A
