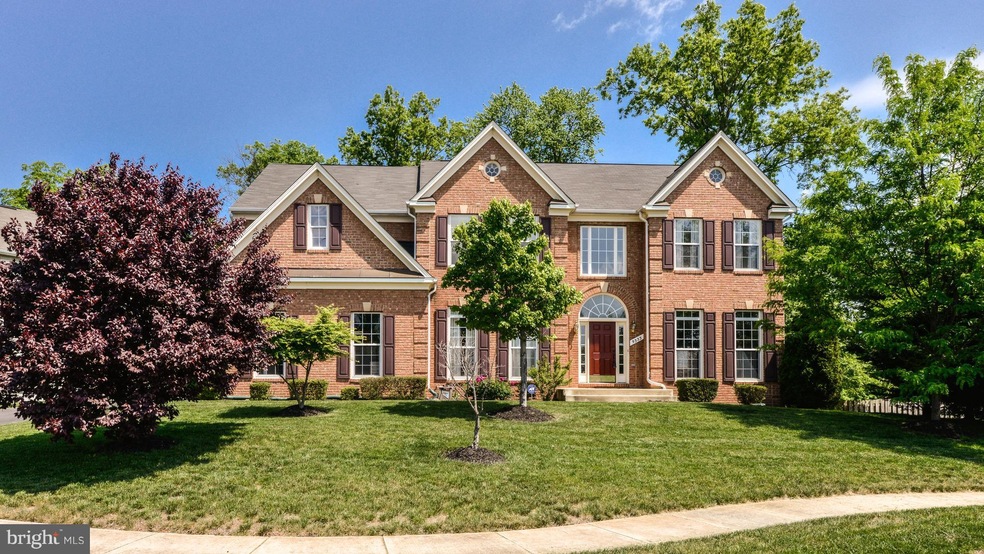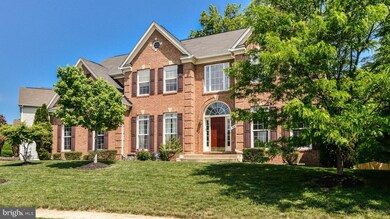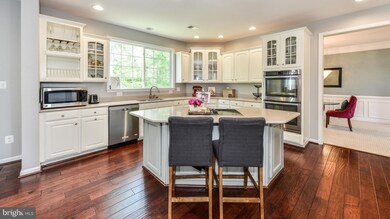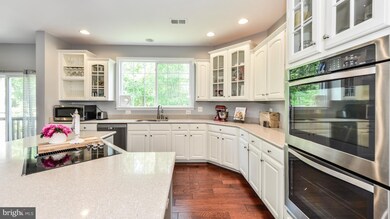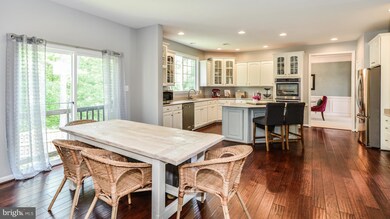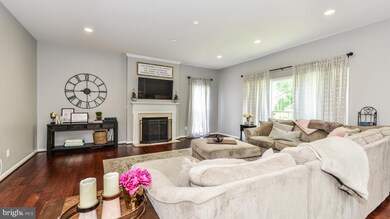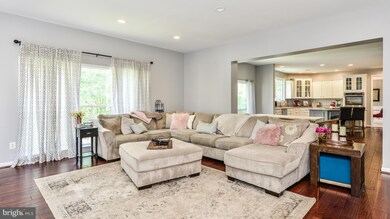
9333 Rustic Breeze Ct Bristow, VA 20136
Linton Hall NeighborhoodHighlights
- Colonial Architecture
- Backs to Trees or Woods
- Upgraded Countertops
- Patriot High School Rated A-
- Wood Flooring
- Game Room
About This Home
As of November 2021Gorgeous Cul De Sac lot w/ Brick front, side entrance 2 car garage. Home has 5 bdrms & 4.5 baths. Finished on 3 levels, features stunning grmt kitchen open to great room. Main level office, living & dining complete the main level. Upper level 4 bdrms & 3 fulls baths, including the master suite. Newly finished basement w/ wet bar, media, 5th bdrm & rec room walks out to wooded, fenced yard.
Last Buyer's Agent
Katherine Kehoe
Long & Foster Real Estate, Inc.

Home Details
Home Type
- Single Family
Est. Annual Taxes
- $5,349
Year Built
- Built in 2005
Lot Details
- 10,202 Sq Ft Lot
- Back Yard Fenced
- Backs to Trees or Woods
- Property is in very good condition
- Property is zoned R4
HOA Fees
- $69 Monthly HOA Fees
Home Design
- Colonial Architecture
- Brick Front
Interior Spaces
- Property has 3 Levels
- Chair Railings
- Crown Molding
- Ceiling Fan
- Gas Fireplace
- Window Treatments
- Entrance Foyer
- Family Room
- Living Room
- Breakfast Room
- Dining Room
- Library
- Game Room
- Home Gym
- Wood Flooring
Kitchen
- Built-In Oven
- Cooktop
- Microwave
- Dishwasher
- Kitchen Island
- Upgraded Countertops
- Disposal
Bedrooms and Bathrooms
- 5 Bedrooms
- En-Suite Primary Bedroom
- En-Suite Bathroom
- 4.5 Bathrooms
Laundry
- Dryer
- Washer
Finished Basement
- Heated Basement
- Walk-Out Basement
- Connecting Stairway
- Natural lighting in basement
Parking
- Garage
- Side Facing Garage
- Garage Door Opener
Utilities
- Central Air
- Heat Pump System
- Natural Gas Water Heater
Community Details
- Crossman Creek Community
- Crossman Creek Subdivision
Listing and Financial Details
- Tax Lot 76
- Assessor Parcel Number 231021
Ownership History
Purchase Details
Home Financials for this Owner
Home Financials are based on the most recent Mortgage that was taken out on this home.Purchase Details
Home Financials for this Owner
Home Financials are based on the most recent Mortgage that was taken out on this home.Purchase Details
Home Financials for this Owner
Home Financials are based on the most recent Mortgage that was taken out on this home.Purchase Details
Home Financials for this Owner
Home Financials are based on the most recent Mortgage that was taken out on this home.Purchase Details
Home Financials for this Owner
Home Financials are based on the most recent Mortgage that was taken out on this home.Similar Homes in Bristow, VA
Home Values in the Area
Average Home Value in this Area
Purchase History
| Date | Type | Sale Price | Title Company |
|---|---|---|---|
| Deed | $800,000 | First American Title Ins Co | |
| Warranty Deed | $585,000 | Attorney | |
| Warranty Deed | $455,000 | Champion Title & Stlmnts Inc | |
| Trustee Deed | $373,000 | None Available | |
| Special Warranty Deed | $624,900 | -- |
Mortgage History
| Date | Status | Loan Amount | Loan Type |
|---|---|---|---|
| Open | $779,510 | FHA | |
| Previous Owner | $608,708 | VA | |
| Previous Owner | $597,577 | VA | |
| Previous Owner | $409,500 | New Conventional | |
| Previous Owner | $260,000 | Purchase Money Mortgage | |
| Previous Owner | $499,900 | New Conventional |
Property History
| Date | Event | Price | Change | Sq Ft Price |
|---|---|---|---|---|
| 11/19/2021 11/19/21 | Sold | $800,000 | 0.0% | $154 / Sq Ft |
| 10/05/2021 10/05/21 | For Sale | $800,000 | 0.0% | $154 / Sq Ft |
| 10/04/2021 10/04/21 | Off Market | $800,000 | -- | -- |
| 10/04/2021 10/04/21 | For Sale | $800,000 | +36.8% | $154 / Sq Ft |
| 07/11/2018 07/11/18 | Sold | $585,000 | 0.0% | $113 / Sq Ft |
| 05/26/2018 05/26/18 | Pending | -- | -- | -- |
| 05/11/2018 05/11/18 | For Sale | $585,000 | +28.6% | $113 / Sq Ft |
| 06/23/2016 06/23/16 | Sold | $455,000 | -3.0% | $125 / Sq Ft |
| 05/26/2016 05/26/16 | Pending | -- | -- | -- |
| 05/21/2016 05/21/16 | For Sale | $469,000 | -- | $129 / Sq Ft |
Tax History Compared to Growth
Tax History
| Year | Tax Paid | Tax Assessment Tax Assessment Total Assessment is a certain percentage of the fair market value that is determined by local assessors to be the total taxable value of land and additions on the property. | Land | Improvement |
|---|---|---|---|---|
| 2025 | $7,608 | $850,900 | $197,300 | $653,600 |
| 2024 | $7,608 | $765,000 | $183,300 | $581,700 |
| 2023 | $7,709 | $740,900 | $178,300 | $562,600 |
| 2022 | $7,300 | $648,800 | $154,100 | $494,700 |
| 2021 | $6,904 | $567,400 | $138,400 | $429,000 |
| 2020 | $8,443 | $544,700 | $136,500 | $408,200 |
| 2019 | $7,996 | $515,900 | $131,700 | $384,200 |
| 2018 | $5,833 | $483,100 | $128,300 | $354,800 |
| 2017 | $5,466 | $443,900 | $125,000 | $318,900 |
| 2016 | $5,351 | $438,600 | $123,100 | $315,500 |
| 2015 | $4,828 | $430,200 | $120,800 | $309,400 |
| 2014 | $4,828 | $386,500 | $106,700 | $279,800 |
Agents Affiliated with this Home
-
Gloria Hollis
G
Seller's Agent in 2021
Gloria Hollis
Long & Foster
(571) 261-1400
2 in this area
11 Total Sales
-
Jon Byram
J
Buyer's Agent in 2021
Jon Byram
Redfin Corporation
-
Hailey Helton

Seller's Agent in 2018
Hailey Helton
Real Broker, LLC
(703) 919-4664
1 in this area
27 Total Sales
-
K
Buyer's Agent in 2018
Katherine Kehoe
Long & Foster
-
MICHELE POLISANO

Seller's Agent in 2016
MICHELE POLISANO
Fairfax Realty Select
(703) 898-1486
Map
Source: Bright MLS
MLS Number: 1001183704
APN: 7495-79-4732
- 9244 Crestview Ridge Dr
- 9334 Crestview Ridge Dr
- 9318 Crestview Ridge Dr
- 9348 Crestview Ridge Dr
- 9285 Crestview Ridge Dr
- 9381 Crestview Ridge Dr
- Picasso Plan at 55+ Lifestyle at The Crest at Linton Hall
- Monet Plan at 55+ Lifestyle at The Crest at Linton Hall
- 12916 Ness Hollow Ct
- 12926 Brigstock Ct
- 12649 Victory Lakes Loop
- 9069 Slate Stone Loop
- 12170 Emory Falls Ct
- 12205 Desoto Falls Ct
- 9860 Airedale Ct
- 9530 Eredine Way
- 13015 Bourne Place
- Hampton II Plan at Parkgate Estates
- 9661 Granary Place
- 10119 Orland Stone Dr
