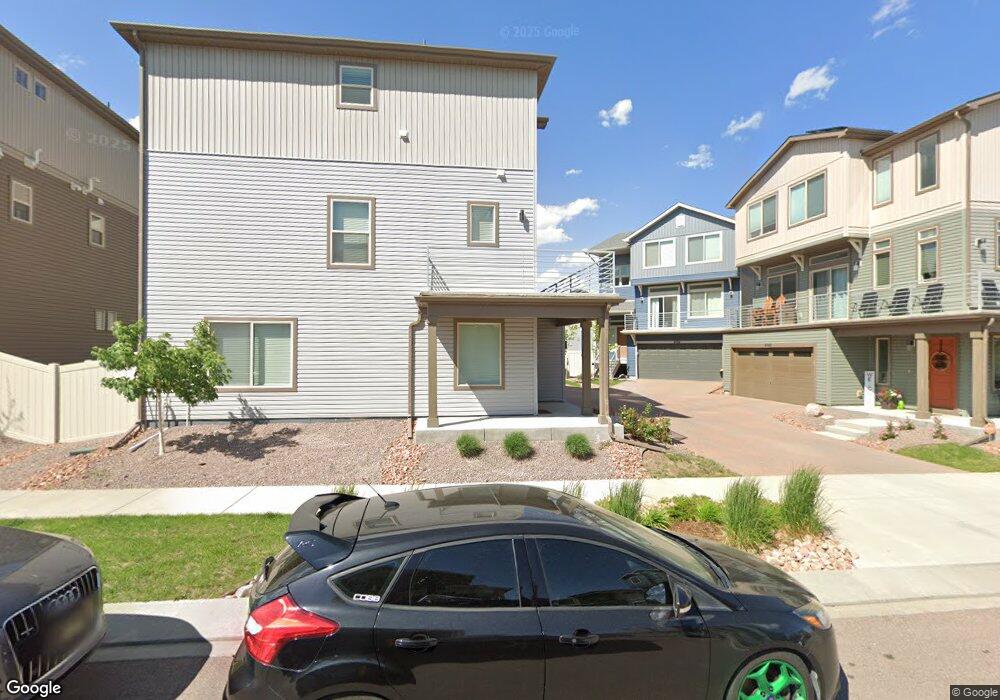9336 Arklow Way Colorado Springs, CO 80927
Banning Lewis Ranch NeighborhoodEstimated Value: $441,914 - $463,000
4
Beds
2
Baths
1,932
Sq Ft
$234/Sq Ft
Est. Value
About This Home
This home is located at 9336 Arklow Way, Colorado Springs, CO 80927 and is currently estimated at $451,729, approximately $233 per square foot. 9336 Arklow Way is a home located in El Paso County with nearby schools including Stetson Elementary School, Skyview Middle School, and Sand Creek High School.
Ownership History
Date
Name
Owned For
Owner Type
Purchase Details
Closed on
Jul 29, 2020
Sold by
Clayton Properties Group Ii Inc
Bought by
Toombs Blake M
Current Estimated Value
Home Financials for this Owner
Home Financials are based on the most recent Mortgage that was taken out on this home.
Original Mortgage
$317,750
Outstanding Balance
$281,341
Interest Rate
2.9%
Mortgage Type
VA
Estimated Equity
$170,388
Create a Home Valuation Report for This Property
The Home Valuation Report is an in-depth analysis detailing your home's value as well as a comparison with similar homes in the area
Home Values in the Area
Average Home Value in this Area
Purchase History
| Date | Buyer | Sale Price | Title Company |
|---|---|---|---|
| Toombs Blake M | $310,607 | None Available |
Source: Public Records
Mortgage History
| Date | Status | Borrower | Loan Amount |
|---|---|---|---|
| Open | Toombs Blake M | $317,750 |
Source: Public Records
Tax History Compared to Growth
Tax History
| Year | Tax Paid | Tax Assessment Tax Assessment Total Assessment is a certain percentage of the fair market value that is determined by local assessors to be the total taxable value of land and additions on the property. | Land | Improvement |
|---|---|---|---|---|
| 2025 | $3,360 | $28,210 | -- | -- |
| 2024 | $3,255 | $28,020 | $5,110 | $22,910 |
| 2023 | $3,255 | $28,020 | $5,110 | $22,910 |
| 2022 | $2,652 | $20,990 | $4,450 | $16,540 |
| 2021 | $2,719 | $21,600 | $4,580 | $17,020 |
| 2020 | $958 | $7,570 | $7,570 | $0 |
| 2019 | $37 | $290 | $290 | $0 |
Source: Public Records
Map
Nearby Homes
- 6129 Callan Dr
- 6053 Callan Dr
- 6207 Kildare Dr
- 9285 Birr Ct
- 5935 Longford Way
- 9328 Twin Sisters Dr
- 5916 Longford Way
- 9324 Twin Sisters Dr
- 9332 Twin Sisters Dr
- 6361 Moate Ln
- 9336 Twin Sisters Dr
- 9340 Twin Sisters Dr
- 5936 Callan Dr
- 9344 Twin Sisters Dr
- 9356 Twin Sisters Dr
- 6125 Armdale Heights
- 6040 Torrisdale View
- 5817 Carrick Ln
- 9360 Twin Sisters Dr
- 9348 Twin Sisters Dr
- 9342 Arklow Way
- 9330 Arklow Way
- 9318 Arklow Way
- 9348 Arklow Way
- 6113 Callan Dr
- 9324 Arklow Way
- 6117 Callan Dr
- 9312 Arklow Way
- 9360 Arklow Way
- 9354 Arklow Way
- 9306 Arklow Way
- 6109 Callan Dr
- 6121 Callan Dr
- 9329 Arklow Way
- 6125 Callan Dr
- 9366 Arklow Way
- 9347 Arklow Way
- 6081 Callan Dr
- 9347 Arklow Way
- 9353 Arklow Way
