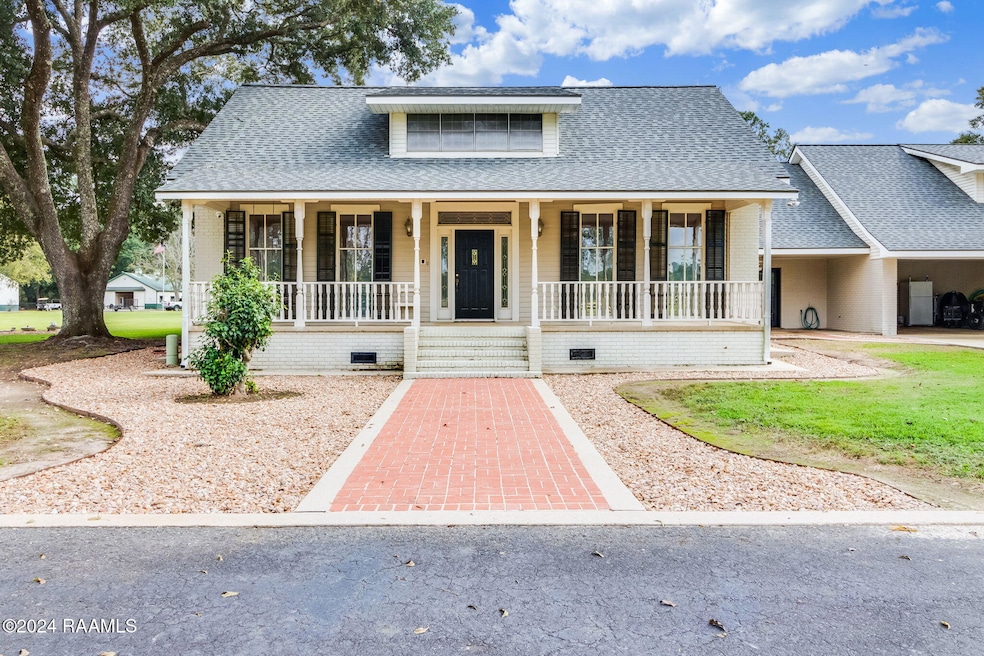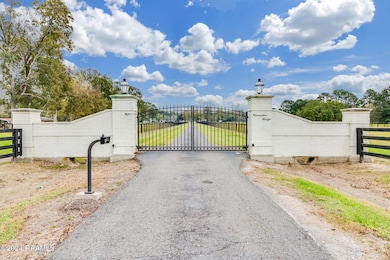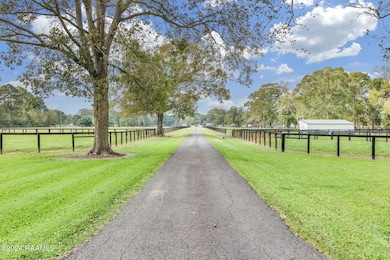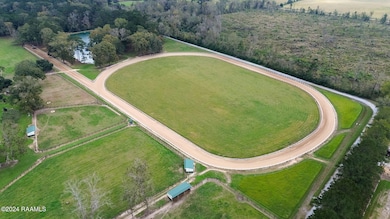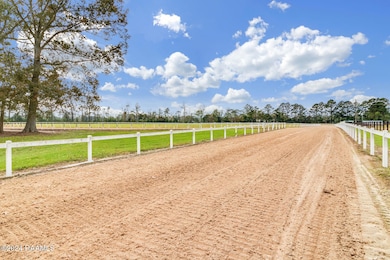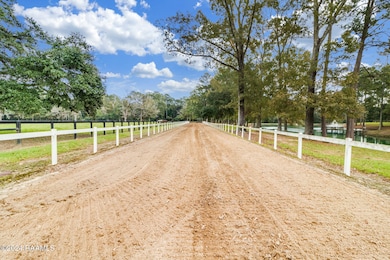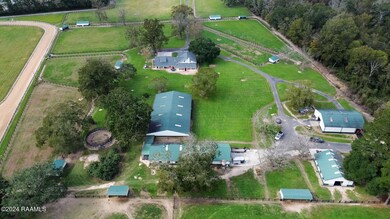9336 Highway 182 Opelousas, LA 70570
Estimated payment $10,404/month
Highlights
- Water Views
- Barn
- Home fronts a pond
- Docks
- Stables
- 51 Acre Lot
About This Home
Welcome to the winner's circle--where dreams take the reins. Whether it's your forever home or a Louisiana-bred horse operation, Camellia Ridge is the paradise you've been searching for.This one-of-a-kind 53-acre equestrian estate offers privacy, functionality, and Southern charm. Designed for serious equestrians, the property features a five-furlong training track with a two-horse starting gate, two Morton-built barns, and nine well-equipped paddocks. The main barn includes twelve 12x12 stalls with rubber mats, a tack room, wash rack with hot/cold water, A/C office, and grain silo. The mare barn offers a 12x24 foaling stall, four 12x12 stalls, foaling cameras, A/C office, full bathroom, and washer/dryer hookups.Additional amenities include a covered Equicizer and hot walker, 40' round pen, 60x80 shop with roll-up doors, and Morton loafing sheds in each paddock. The pond area features a gazebo, deck with electricity and water, stocked hybrid brim, and an aerating fountain. Enjoy a fire pit, BBQ area, RV hookups, and regular visits from Canadian geese and deer.The ranch-style home boasts 4 bedrooms (option for 6), 2.5 baths, a chef's kitchen with commercial appliances, a spacious living area with stone fireplace and exposed beams, sunroom with estate views, and upstairs flex space. Recent upgrades include new windows, a roof less than a year old, and a whole-house generator. A rare opportunity for a luxury country living with premier horse facilities.
Listing Agent
Lettie Romero
Keller Williams Realty Acadiana Listed on: 12/02/2024
Home Details
Home Type
- Single Family
Est. Annual Taxes
- $3,973
Lot Details
- 51 Acre Lot
- Home fronts a pond
- Property fronts a highway
- Poultry Coop
- Gated Home
- Split Rail Fence
- Privacy Fence
- Wood Fence
- Landscaped
- Level Lot
- Wooded Lot
Home Design
- Modern Farmhouse Architecture
- Acadian Style Architecture
- Brick Exterior Construction
- Pillar, Post or Pier Foundation
- Slab Foundation
- Frame Construction
- Composition Roof
- HardiePlank Type
Interior Spaces
- 6,344 Sq Ft Home
- 2-Story Property
- Wet Bar
- Built-In Features
- Bookcases
- Beamed Ceilings
- High Ceiling
- Multiple Fireplaces
- Fireplace Features Masonry
- Double Pane Windows
- Window Treatments
- Wood Frame Window
- Home Office
- Water Views
- Washer and Electric Dryer Hookup
Kitchen
- Gas Cooktop
- Stove
- Microwave
- Freezer
- Ice Maker
- Dishwasher
- Kitchen Island
- Tile Countertops
- Cultured Marble Countertops
- Trash Compactor
- Disposal
Flooring
- Wood
- Carpet
- Tile
Bedrooms and Bathrooms
- 4 Bedrooms
- Dual Closets
- Walk-In Closet
- Separate Shower
Parking
- 3 Car Garage
- 3 Carport Spaces
Outdoor Features
- Docks
- Balcony
- Open Patio
- Exterior Lighting
- Separate Outdoor Workshop
- Shed
- Porch
Farming
- Barn
Horse Facilities and Amenities
- Horses Allowed On Property
- Stables
Utilities
- Multiple cooling system units
- Central Heating and Cooling System
- Power Generator
Listing and Financial Details
- Tax Lot 9
Map
Home Values in the Area
Average Home Value in this Area
Tax History
| Year | Tax Paid | Tax Assessment Tax Assessment Total Assessment is a certain percentage of the fair market value that is determined by local assessors to be the total taxable value of land and additions on the property. | Land | Improvement |
|---|---|---|---|---|
| 2024 | $3,973 | $59,260 | $7,400 | $51,860 |
| 2023 | $3,973 | $59,260 | $7,400 | $51,860 |
| 2022 | $3,973 | $59,260 | $7,400 | $51,860 |
| 2021 | $2,736 | $54,360 | $2,500 | $51,860 |
| 2020 | $2,736 | $54,360 | $2,500 | $51,860 |
| 2019 | $2,744 | $54,360 | $2,500 | $51,860 |
| 2018 | $2,744 | $54,360 | $2,500 | $51,860 |
| 2017 | $2,744 | $54,360 | $2,500 | $51,860 |
| 2015 | $2,732 | $54,360 | $2,500 | $51,860 |
| 2013 | $2,728 | $54,360 | $2,500 | $51,860 |
Property History
| Date | Event | Price | Change | Sq Ft Price |
|---|---|---|---|---|
| 12/02/2024 12/02/24 | For Sale | $1,899,999 | -5.0% | $299 / Sq Ft |
| 05/12/2022 05/12/22 | Sold | -- | -- | -- |
| 03/14/2022 03/14/22 | Pending | -- | -- | -- |
| 04/28/2021 04/28/21 | For Sale | $1,999,999 | -- | $315 / Sq Ft |
Purchase History
| Date | Type | Sale Price | Title Company |
|---|---|---|---|
| Cash Sale Deed | $1,000 | -- |
Source: REALTOR® Association of Acadiana
MLS Number: 24010924
APN: 0501027150
- Tbd Hwy 182 @ Kennerson
- Tbd Kennerson Rd Unit Lot 22
- Tbd N Us 167 Hwy 10
- 327 Kennerson Rd
- 336 Harmon Ln
- 183 Midway Exit Dr
- 182 Talisman St
- Lot 48 Laddie James Cir
- 0 I-49 Service Rd Unit 2020021528
- 0 I-49 Service Rd Unit Lot 11 19003171
- 0 I-49 Service Rd Unit Lot 2 19003166
- 0 I-49 Service Rd Unit Lot 3 19003167
- 220 Garnet Dr
- Lot 14 Laddie James Cir
- LOT 12 Laddie James Cir
- Lots 15/16 Laddie James Cir
- 300 Belmont Dr
- LOT 22 Laddie James Cir
- Lot 45 Laddie James Cir
- Lot 46 Laddie James Cir
- 1907 Louisiana 749
- 912 Choctaw Dr
- 104 E Coleman St
- 321 S Academy St Unit 4
- 2238 Ledoux Cir
- 1610 W Blanchard St
- 325 Park Ave
- 304 W Tennis St
- 1609 Kerr St Unit 16
- 1438 Parkview Dr
- 5632 Highway 182
- 150 Comanche Ln
- 4111 Highway 31 Unit A
- 114 Acadian Place
- 806 N Latour St
- 391 W Railroad St Unit 3
- 905 Braquet Rd
- 119 Rainfall Ln
- 101 Acoustic Ln
- 120 Endicott Dr
