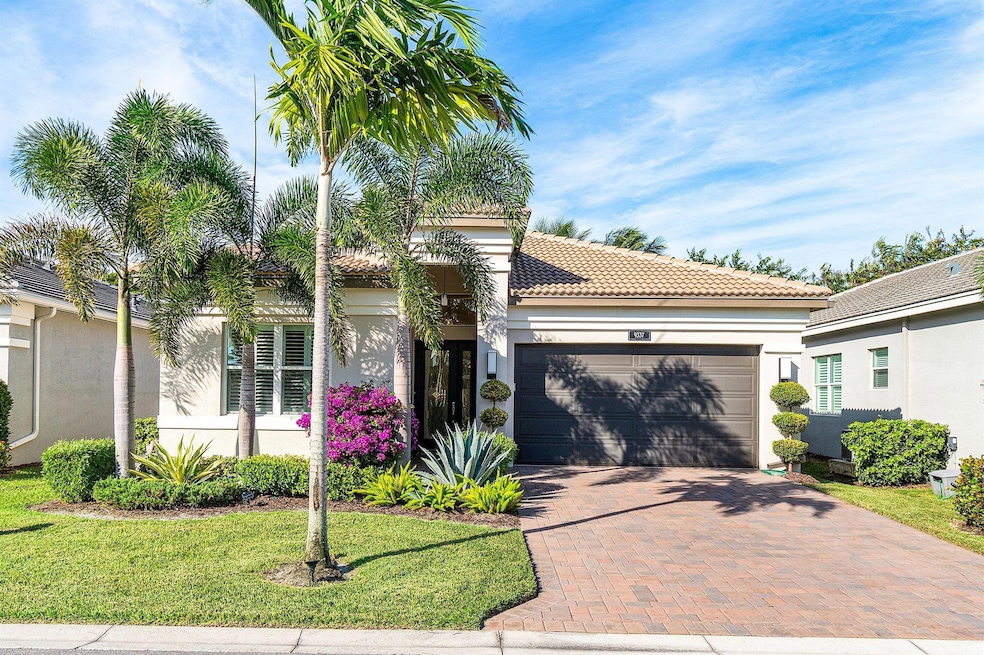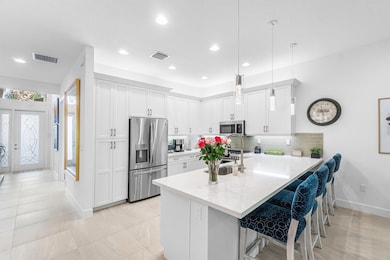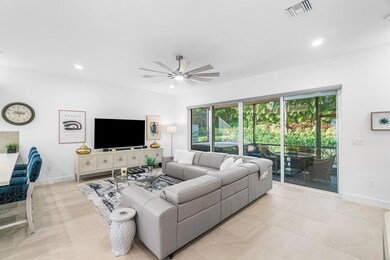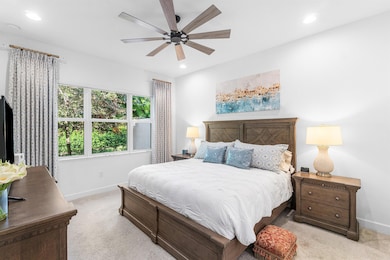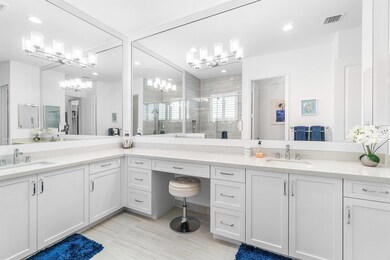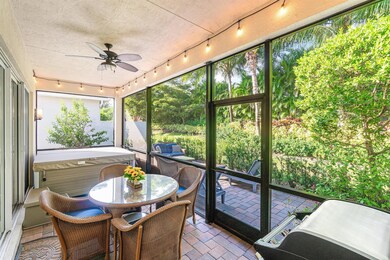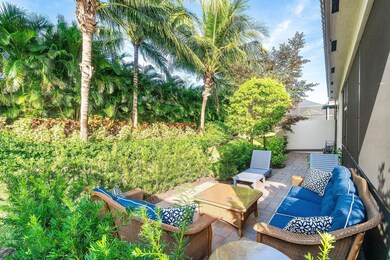9337 Silver Shores Ln Boynton Beach, FL 33473
Valencia Sound NeighborhoodEstimated payment $6,282/month
Highlights
- Gated with Attendant
- Clubhouse
- Attic
- Active Adult
- Garden View
- High Ceiling
About This Home
Experience the perfect blend of elegance, functionality, and modern luxury in this stunning Sapphire 2 bedroom PLUS Den model w/over $100,000 in UPGRADES, located in the highly sought-after Valencia Sound community. Every detail has been thoughtfully curated to create a home that is as beautiful as it is comfortable. This is the ONLY Sapphire model on the market at the moment! Step through the etched glass entry door with sidelight into a bright, open concept floor plan featuring stunning porcelain tile throughout living areas, high-end lighting fixtures & ceiling fans, and extra hi-hat lights, highlighting the meticulous attention to detail. The gourmet kitchen is a true culinary centerpiece, showcasing an expansive and gorgeous Quartz island, large single sink, white cabinetry,
Listing Agent
RE/MAX Direct Brokerage Email: jkatzmls34@gmail.com License #3027726 Listed on: 11/03/2025

Home Details
Home Type
- Single Family
Est. Annual Taxes
- $10,746
Year Built
- Built in 2022
Lot Details
- 5,214 Sq Ft Lot
- Sprinkler System
- Property is zoned AGR-PU
HOA Fees
- $897 Monthly HOA Fees
Parking
- 2 Car Attached Garage
- Garage Door Opener
- Driveway
Home Design
- Concrete Roof
Interior Spaces
- 1,783 Sq Ft Home
- 1-Story Property
- Custom Mirrors
- Furnished or left unfurnished upon request
- Built-In Features
- Bar
- High Ceiling
- Ceiling Fan
- Blinds
- Entrance Foyer
- Great Room
- Combination Dining and Living Room
- Den
- Garden Views
- Pull Down Stairs to Attic
Kitchen
- Breakfast Bar
- Gas Range
- Microwave
- Dishwasher
- Disposal
Flooring
- Carpet
- Tile
Bedrooms and Bathrooms
- 3 Main Level Bedrooms
- Split Bedroom Floorplan
- Closet Cabinetry
- Walk-In Closet
- 2 Full Bathrooms
- Dual Sinks
- Separate Shower in Primary Bathroom
Laundry
- Laundry Room
- Dryer
- Washer
- Laundry Tub
Home Security
- Home Security System
- Impact Glass
- Fire and Smoke Detector
Outdoor Features
- Patio
Utilities
- Central Heating and Cooling System
- Gas Water Heater
- Cable TV Available
Listing and Financial Details
- Assessor Parcel Number 00424606020001550
- Seller Considering Concessions
Community Details
Overview
- Active Adult
- Association fees include common areas, cable TV, ground maintenance, pool(s), recreation facilities, reserve fund, security, internet
- Built by GL Homes
- Valencia Sound Subdivision, Sapphire Floorplan
Amenities
- Clubhouse
- Billiard Room
- Business Center
- Community Library
- Community Wi-Fi
Recreation
- Tennis Courts
- Pickleball Courts
- Bocce Ball Court
- Community Pool
- Community Spa
- Trails
Security
- Gated with Attendant
- Resident Manager or Management On Site
Map
Home Values in the Area
Average Home Value in this Area
Tax History
| Year | Tax Paid | Tax Assessment Tax Assessment Total Assessment is a certain percentage of the fair market value that is determined by local assessors to be the total taxable value of land and additions on the property. | Land | Improvement |
|---|---|---|---|---|
| 2024 | $10,746 | $673,091 | -- | -- |
| 2023 | $10,502 | $653,486 | $0 | $0 |
| 2022 | $1,647 | $84,700 | $0 | $0 |
| 2021 | $1,483 | $91,000 | $91,000 | $0 |
| 2020 | $1,277 | $70,000 | $70,000 | $0 |
Property History
| Date | Event | Price | List to Sale | Price per Sq Ft |
|---|---|---|---|---|
| 11/11/2025 11/11/25 | For Sale | $850,000 | -- | $477 / Sq Ft |
Purchase History
| Date | Type | Sale Price | Title Company |
|---|---|---|---|
| Special Warranty Deed | $606,799 | Nova Title |
Source: BeachesMLS
MLS Number: R11137719
APN: 00-42-46-06-02-000-1550
- 9322 Great Springs Dr
- 12616 Pink Myrtle Ct
- 12772 Veneto Springs Dr
- 9249 Seahorse Bay Dr
- 12626 Parrot Pond Rd
- 9265 Seahorse Bay Dr
- 9858 Golden Dunes Ln
- 9858 Pecorino Isle
- 12121 Bear River Rd
- 12110 Bear River Rd
- Bimini Grande Plan at Valencia Del Mar - Signature Collection
- Vienna Grande Plan at Valencia Del Mar - Signature Collection
- Aruba Grande Plan at Valencia Del Mar - Signature Collection
- Savannah Plan at Valencia Del Mar - Vintage Collection
- Addison Plan at Valencia Del Mar - Vintage Collection
- Jade Plan at Valencia Del Mar - Vintage Collection
- Kendall Plan at Valencia Del Mar - Vintage Collection
- Caroline Grande Plan at Valencia Del Mar - Vintage Collection
- Venice Plan at Valencia Del Mar - Signature Collection
- Julia Plan at Valencia Del Mar - Vintage Collection
- 11812 Windmill Lake Dr
- 11894 Fox Hill Cir
- 8951 Morgan Landing Way
- 8845 Sandy Crest Ln
- 8620 Breezy Hill Dr
- 7976 Monarch Ct
- 7922 Monarch Ct
- 7867 Monarch Ct
- 8292 Triana Point Ave
- 7904 Mansfield Hollow Rd
- 7638 Charing Cross Ln
- 14174 Paverstone Terrace
- 7564 Doubleton Dr
- 13770 Oneida Dr Unit C2
- 7470 Chorale Rd
- 7954 Stirling Bridge Blvd S
- 14184 Rock Salt Rd
- 7664 Stirling Bridge Blvd N
- 13810 Oneida Dr Unit C2
- 11398 Corazon Ct
