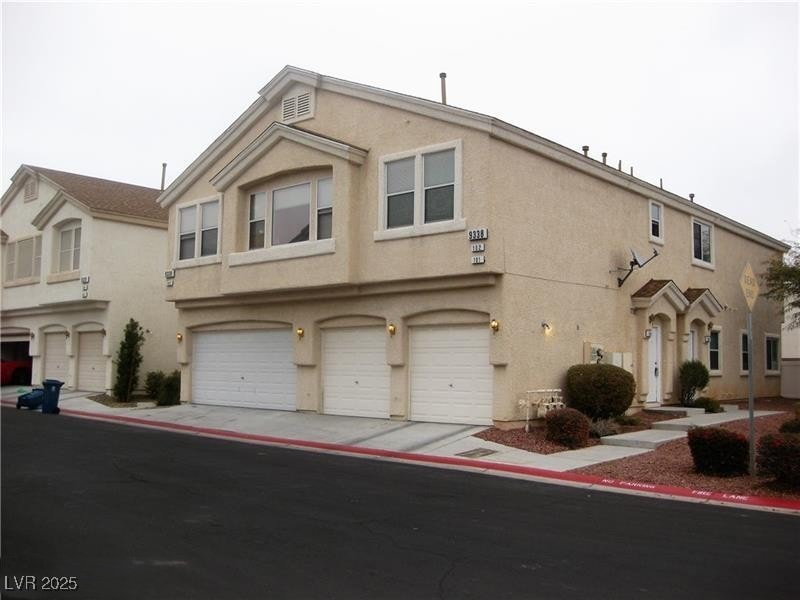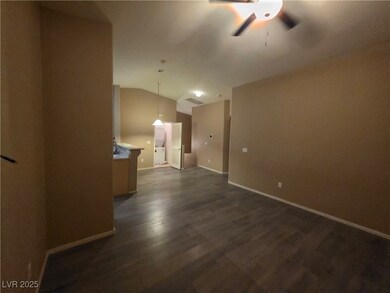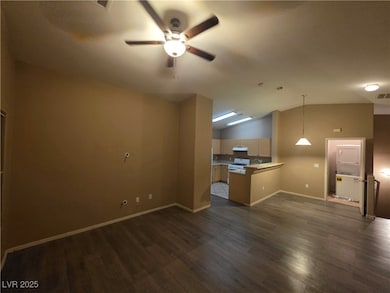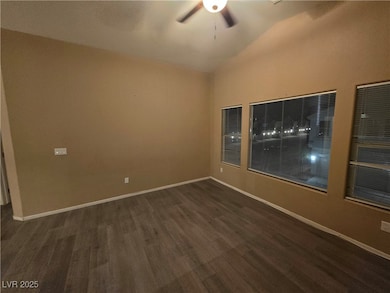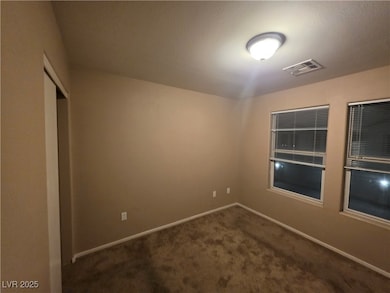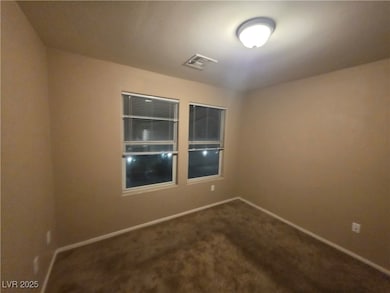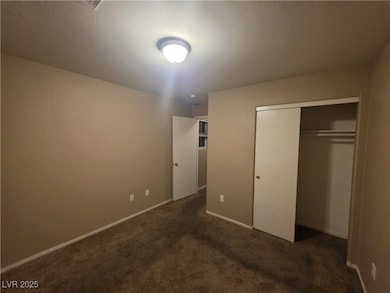9338 Square Dance Place Unit 101 Las Vegas, NV 89178
Mountains Edge NeighborhoodHighlights
- No HOA
- Ceiling Fan
- West Facing Home
- Central Heating and Cooling System
- 1 Car Garage
- Carpet
About This Home
We are delighted to welcome you to this beautifully maintained 2-bedroom, 2-bath condo, which includes an attached 1-car garage. This unit features a spacious, open layout with vaulted ceilings. The kitchen offers a cozy breakfast bar. The primary suite is privately located and includes a walk-in closet, dual sinks, and a tub/shower combination. The second bedroom is conveniently situated near the second full bath, which also has a tub/shower combination. You will also have access to our well-kept community amenities, including walking trails, parks, and a swimming pool.
Listing Agent
Turn Key Property Solutions Brokerage Phone: 702-706-7920 License #B.0145832 Listed on: 11/14/2025
Townhouse Details
Home Type
- Townhome
Est. Annual Taxes
- $1,098
Year Built
- Built in 2005
Lot Details
- 1,307 Sq Ft Lot
- West Facing Home
Parking
- 1 Car Garage
- Private Parking
Home Design
- Shingle Roof
- Composition Roof
Interior Spaces
- 1,060 Sq Ft Home
- 2-Story Property
- Ceiling Fan
Kitchen
- Gas Range
- Disposal
Flooring
- Carpet
- Linoleum
- Vinyl
Bedrooms and Bathrooms
- 2 Bedrooms
- 2 Full Bathrooms
Laundry
- Laundry on upper level
- Gas Dryer Hookup
Schools
- Wright Elementary School
- Gunderson Middle School
- Desert Oasis High School
Utilities
- Central Heating and Cooling System
- Heating System Uses Gas
- Cable TV Not Available
Listing and Financial Details
- Security Deposit $1,650
- Property Available on 11/14/25
- Tenant pays for cable TV, electricity, gas, water
Community Details
Overview
- No Home Owners Association
- Arlington Ranch Association, Phone Number (702) 795-3344
- First Light At Arlington Ranch Subdivision
- The community has rules related to covenants, conditions, and restrictions
Pet Policy
- Pets Allowed
Map
Source: Las Vegas REALTORS®
MLS Number: 2735408
APN: 176-20-713-139
- 8688 Tomnitz Ave Unit 101
- 8658 Tom Noon Ave Unit 103
- 9322 Straw Hays St Unit 103
- 8638 Tom Noon Ave Unit 102
- 8689 Horizon Wind Ave Unit 103
- 8843 Tomnitz Ave Unit 102
- 9333 Leaping Deer Place Unit 101
- 8866 Duncan Barrel Ave Unit 102
- 8817 Tom Noon Ave Unit 103
- 8639 Horizon Wind Ave Unit 102
- 8664 Traveling Breeze Ave Unit 102
- 8809 Horizon Wind Ave Unit 102
- 9382 New Utrecht St
- 8738 Brindisi Park Ave
- 9383 Borough Park St
- 8754 Brindisi Park Ave
- 9466 Marshall Creek St
- 9431 Borough Park St
- 9539 Iris Flat Ct
- 9308 Lakefront Color St
- 8707 Roping Rodeo Ave Unit 102
- 8697 Roping Rodeo Ave Unit 101
- 8718 Tomnitz Ave Unit 101
- 9335 Indian Corn Ct Unit 101
- 9325 Indian Corn Ct Unit 102
- 8728 Tom Noon Ave Unit 101
- 8645 Tomnitz Ave Unit 103
- 9322 Straw Hays St Unit 103
- 8729 Horizon Wind Ave Unit 102
- 9353 Leaping Deer Place Unit 101
- 8585 Dyker Heights Ave
- 8685 Traveling Breeze Ave Unit 102
- 8741 Brindisi Park Ave
- 9517 New Utrecht St
- 8687 Tara Hill Ave
- 9429 Mock Heather St
- 8714 Salvestrin Point Ave
- 8526 W Agate Ave
- 8413 Lower Trailhead Ave
- 8928 Marmo Ave
