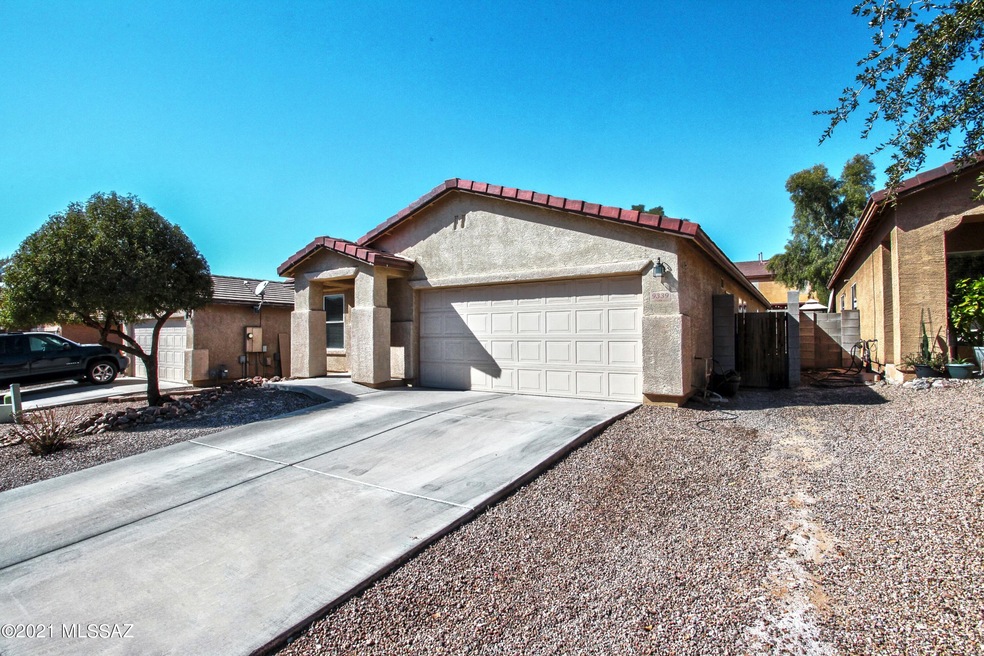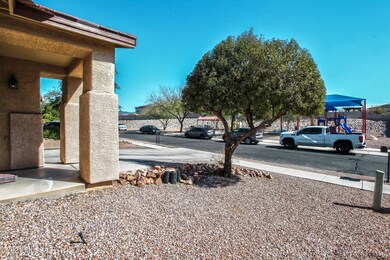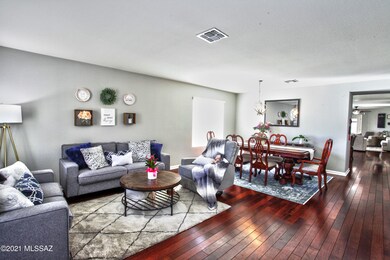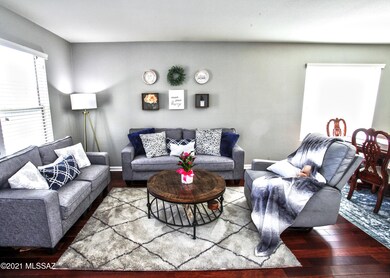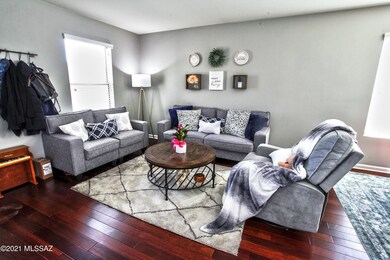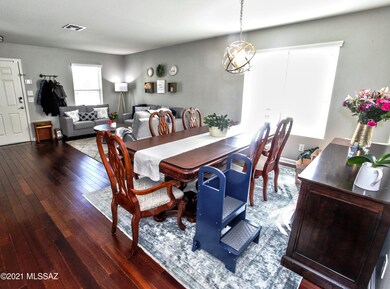
9339 N June Bug Dr Tucson, AZ 85742
Highlights
- Reverse Osmosis System
- Contemporary Architecture
- Solid Surface Bathroom Countertops
- Mountain View
- Wood Flooring
- Granite Countertops
About This Home
As of April 2021Your personal slice of paradise awaits, this meticulously maintained & upgraded home has so many great features, you will want to come see them in person. Boasting of its 4 bedroom & 2 bathrooms (newly remodeled) is only the beginning from the front door you are welcomed with gorgeous real wood floors from formal living & dining areas through to remodeled kitchen, breakfast nook & family room. You will then notice this kitchen is not typical kitchen there so many cabinets & a large custom-built island provides plenty of storage for all your needs. The 4 spacious bedrooms are to the right & master bedroom being in the back will provide you with a little privacy. Family room has French doors leading you onto back patio, which provides you with an ideal yard to entertain both friends &
Home Details
Home Type
- Single Family
Est. Annual Taxes
- $2,598
Year Built
- Built in 2005
Lot Details
- 5,227 Sq Ft Lot
- Lot Dimensions are 118x45x118x45
- Southeast Facing Home
- Block Wall Fence
- Artificial Turf
- Paved or Partially Paved Lot
- Drip System Landscaping
- Landscaped with Trees
- Garden
- Back and Front Yard
- Property is zoned Marana - R6
HOA Fees
- $30 Monthly HOA Fees
Home Design
- Contemporary Architecture
- Frame With Stucco
- Tile Roof
Interior Spaces
- 1,921 Sq Ft Home
- Property has 1 Level
- Ceiling Fan
- Double Pane Windows
- Window Treatments
- Family Room Off Kitchen
- Living Room
- Mountain Views
- Laundry Room
Kitchen
- Breakfast Bar
- Gas Oven
- Gas Range
- Microwave
- Dishwasher
- Stainless Steel Appliances
- Granite Countertops
- Disposal
- Reverse Osmosis System
Flooring
- Wood
- Carpet
- Ceramic Tile
Bedrooms and Bathrooms
- 4 Bedrooms
- 2 Full Bathrooms
- Solid Surface Bathroom Countertops
- Bathtub with Shower
- Shower Only
- Exhaust Fan In Bathroom
Home Security
- Home Security System
- Fire and Smoke Detector
Parking
- 2 Car Garage
- Parking Pad
- Garage Door Opener
Accessible Home Design
- No Interior Steps
- Smart Technology
Outdoor Features
- Covered patio or porch
- Built-In Barbecue
Schools
- Degrazia Elementary School
- Tortolita Middle School
- Mountain View High School
Utilities
- Forced Air Heating and Cooling System
- Heating System Uses Natural Gas
- Natural Gas Water Heater
- Water Softener
- High Speed Internet
- Cable TV Available
Community Details
- $400 Additional Association Fee
- Association fees include common area maintenance, street maintenance
- Hartman Vista Association, Phone Number (520) 297-0797
- Hartman Vistas Subdivision
- The community has rules related to deed restrictions
Ownership History
Purchase Details
Home Financials for this Owner
Home Financials are based on the most recent Mortgage that was taken out on this home.Purchase Details
Home Financials for this Owner
Home Financials are based on the most recent Mortgage that was taken out on this home.Purchase Details
Home Financials for this Owner
Home Financials are based on the most recent Mortgage that was taken out on this home.Purchase Details
Home Financials for this Owner
Home Financials are based on the most recent Mortgage that was taken out on this home.Purchase Details
Home Financials for this Owner
Home Financials are based on the most recent Mortgage that was taken out on this home.Similar Homes in Tucson, AZ
Home Values in the Area
Average Home Value in this Area
Purchase History
| Date | Type | Sale Price | Title Company |
|---|---|---|---|
| Interfamily Deed Transfer | -- | Pioneer Title Agency Inc | |
| Warranty Deed | $320,000 | Pioneer Title Agency Inc | |
| Warranty Deed | $237,000 | Fidelity National Title Agen | |
| Warranty Deed | $233,000 | Tlati | |
| Warranty Deed | $195,000 | First American Title | |
| Warranty Deed | $195,000 | First American Title | |
| Interfamily Deed Transfer | -- | -- | |
| Interfamily Deed Transfer | -- | -- | |
| Warranty Deed | $153,470 | -- | |
| Warranty Deed | -- | -- | |
| Warranty Deed | -- | -- | |
| Warranty Deed | $153,470 | -- | |
| Warranty Deed | -- | -- | |
| Warranty Deed | -- | -- |
Mortgage History
| Date | Status | Loan Amount | Loan Type |
|---|---|---|---|
| Open | $80,000 | Credit Line Revolving | |
| Open | $288,000 | New Conventional | |
| Previous Owner | $214,000 | New Conventional | |
| Previous Owner | $213,300 | New Conventional | |
| Previous Owner | $233,000 | New Conventional | |
| Previous Owner | $156,000 | New Conventional | |
| Previous Owner | $145,796 | Adjustable Rate Mortgage/ARM |
Property History
| Date | Event | Price | Change | Sq Ft Price |
|---|---|---|---|---|
| 04/02/2021 04/02/21 | Sold | $320,000 | 0.0% | $167 / Sq Ft |
| 03/03/2021 03/03/21 | Pending | -- | -- | -- |
| 02/26/2021 02/26/21 | For Sale | $320,000 | +35.0% | $167 / Sq Ft |
| 10/01/2018 10/01/18 | Sold | $237,000 | 0.0% | $123 / Sq Ft |
| 09/01/2018 09/01/18 | Pending | -- | -- | -- |
| 07/22/2018 07/22/18 | For Sale | $237,000 | -- | $123 / Sq Ft |
Tax History Compared to Growth
Tax History
| Year | Tax Paid | Tax Assessment Tax Assessment Total Assessment is a certain percentage of the fair market value that is determined by local assessors to be the total taxable value of land and additions on the property. | Land | Improvement |
|---|---|---|---|---|
| 2024 | $3,025 | $22,009 | -- | -- |
| 2023 | $2,696 | $20,961 | $0 | $0 |
| 2022 | $2,696 | $19,962 | $0 | $0 |
| 2021 | $2,748 | $18,107 | $0 | $0 |
| 2020 | $2,598 | $18,107 | $0 | $0 |
| 2019 | $2,536 | $18,834 | $0 | $0 |
| 2018 | $2,462 | $15,641 | $0 | $0 |
| 2017 | $2,422 | $15,641 | $0 | $0 |
| 2016 | $2,289 | $14,896 | $0 | $0 |
| 2015 | $2,183 | $14,187 | $0 | $0 |
Agents Affiliated with this Home
-

Seller's Agent in 2021
Rodney Lewis
Tierra Antigua Realty
(520) 401-3812
43 Total Sales
-

Seller Co-Listing Agent in 2021
Cindy Lewis
Tierra Antigua Realty
(520) 401-3809
45 Total Sales
-
M
Buyer's Agent in 2021
Maria Lawrence
Tierra Antigua Realty
(520) 907-0997
35 Total Sales
-
M
Seller's Agent in 2018
Marisela Aguirrebarrena
Keller Williams Southern Arizona
-
C
Seller Co-Listing Agent in 2018
Cesar Aguirrebarrena
Keller Williams Southern Arizona
Map
Source: MLS of Southern Arizona
MLS Number: 22105174
APN: 221-06-2660
- 5662 W Copperhead Dr
- 9340 N Red Diamond Ave
- 5716 W Rattler St
- 5440 W Cottonmouth St
- 9486 N Sammy Ave
- 5431 W Jade Hollow Place
- 5570 W Linda Vista Blvd
- 9495 N Winter Wren Ave
- 5260 W Grouse Way
- 5314 W Canyon Towhee St
- 9842 N Niobrara Way
- 9886 N Niobrara Way
- 9828 N Niobrara Way
- 5100 W Bluejay St
- 9573 N Albatross Dr
- 5480 W Monterey Dr Unit Lot 6
- 5064 W Warbler St
- 5474 W Monterey Dr
- 5470 W Tumacacori Trail
- 9978 N Niobrara Way
