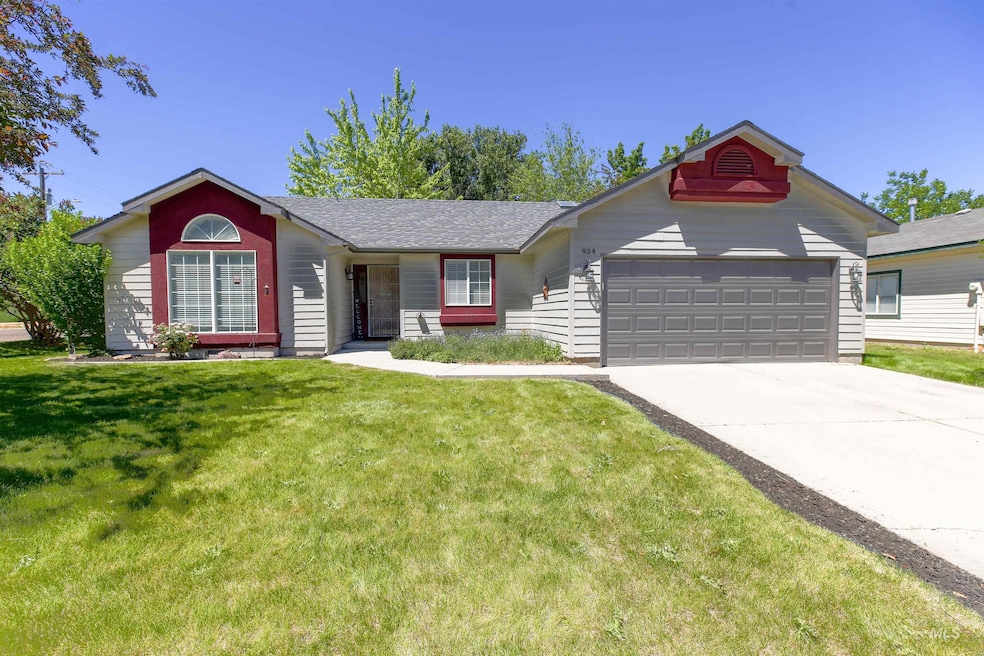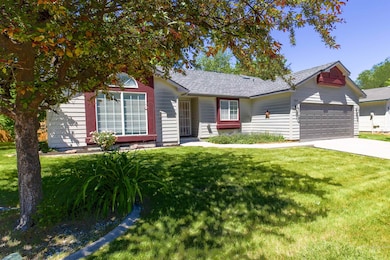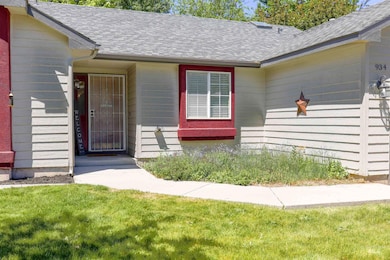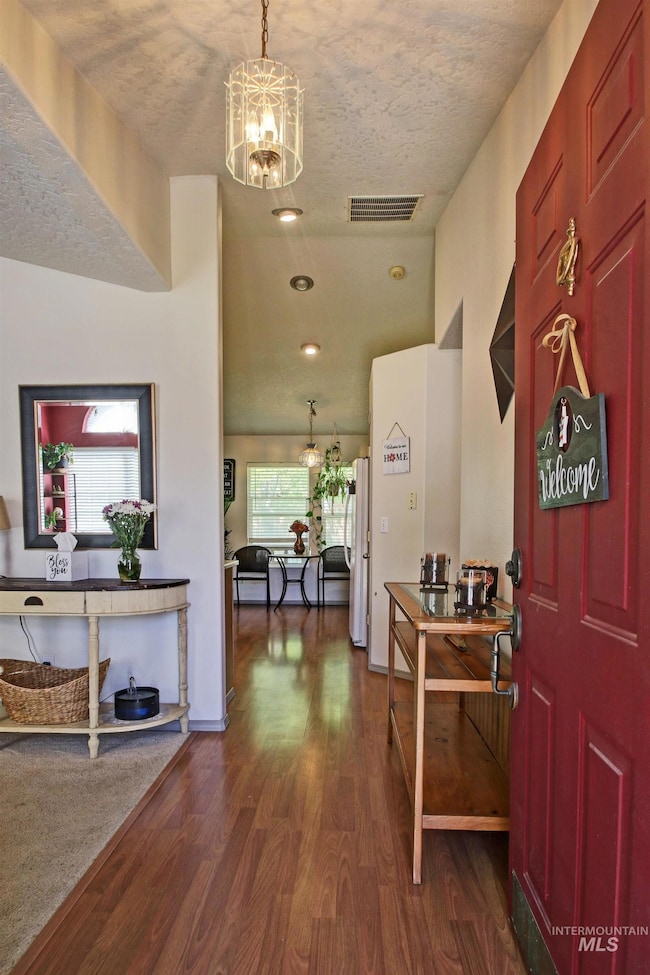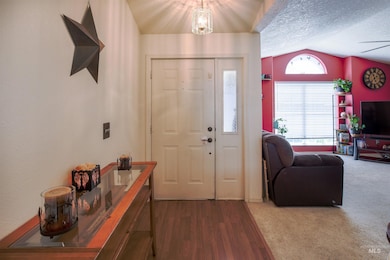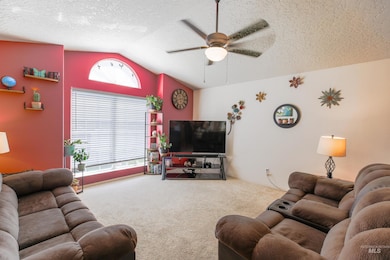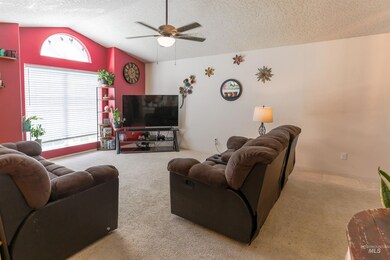Estimated payment $1,931/month
Highlights
- Vaulted Ceiling
- Great Room
- Breakfast Area or Nook
- Corner Lot
- Covered Patio or Porch
- 2 Car Attached Garage
About This Home
This cute 2 bed, 2 bath home on a nice sized corner lot is ready for a new family! New exterior paint 2023, roof new 2017 plus remodeled kitchen in last few years including deep kitchen sink, new cabinetry including garbage pullout, quartz countertops and new microwave (can use gas or electric stove). New furnace 2022 and A/C coil, Waterheater new 2020. Kitchen has breakfast nook and coffee station area. Nice sized living room with ceiling fan and vaulted ceilings so it feels larger than it is. Plenty of space for eating area, play area or office space etc. Primary bedroom & bath with walk-in closet, ceiling fan, plant shelves/vaulted ceiling, private water closet and remodeled bathroom with new shower, flooring, toilet and skylight. Back patio has pull down screen for sun protection and privacy + possible 220 for hot tub (pvs owner). Fully fenced and sprinklers for backyard fun. All this and NO HOA! Close to town and shopping!
Listing Agent
Coldwell Banker Tomlinson Brokerage Phone: 208-336-3393 Listed on: 06/12/2025

Home Details
Home Type
- Single Family
Est. Annual Taxes
- $2,331
Year Built
- Built in 1993
Lot Details
- 6,098 Sq Ft Lot
- Lot Dimensions are 93x70
- Property is Fully Fenced
- Wood Fence
- Corner Lot
- Sprinkler System
Parking
- 2 Car Attached Garage
Home Design
- Frame Construction
- Composition Roof
- Wood Siding
Interior Spaces
- 1,168 Sq Ft Home
- 1-Story Property
- Vaulted Ceiling
- Great Room
- Carpet
- Crawl Space
Kitchen
- Breakfast Area or Nook
- Oven or Range
- Microwave
- Dishwasher
- Disposal
Bedrooms and Bathrooms
- 2 Main Level Bedrooms
- En-Suite Primary Bedroom
- 2 Bathrooms
Outdoor Features
- Covered Patio or Porch
Schools
- Centennial Elementary School
- West Middle Nam
- Nampa High School
Utilities
- Forced Air Heating and Cooling System
- Heating System Uses Natural Gas
- Gas Water Heater
Listing and Financial Details
- Assessor Parcel Number 15026507 0
Map
Home Values in the Area
Average Home Value in this Area
Tax History
| Year | Tax Paid | Tax Assessment Tax Assessment Total Assessment is a certain percentage of the fair market value that is determined by local assessors to be the total taxable value of land and additions on the property. | Land | Improvement |
|---|---|---|---|---|
| 2025 | $1,182 | $320,600 | $91,400 | $229,200 |
| 2024 | $1,182 | $315,800 | $91,400 | $224,400 |
| 2023 | $1,097 | $309,600 | $91,400 | $218,200 |
| 2022 | $1,540 | $333,600 | $102,900 | $230,700 |
| 2021 | $1,395 | $236,900 | $51,500 | $185,400 |
| 2020 | $1,252 | $193,400 | $45,500 | $147,900 |
| 2019 | $1,368 | $170,500 | $37,100 | $133,400 |
| 2018 | $1,341 | $0 | $0 | $0 |
| 2017 | $1,176 | $0 | $0 | $0 |
| 2016 | $1,139 | $0 | $0 | $0 |
| 2015 | $1,024 | $0 | $0 | $0 |
| 2014 | $908 | $93,200 | $17,000 | $76,200 |
Property History
| Date | Event | Price | Change | Sq Ft Price |
|---|---|---|---|---|
| 08/23/2025 08/23/25 | Pending | -- | -- | -- |
| 07/24/2025 07/24/25 | Price Changed | $329,000 | -1.2% | $282 / Sq Ft |
| 06/12/2025 06/12/25 | For Sale | $333,000 | +131.3% | $285 / Sq Ft |
| 08/10/2017 08/10/17 | Sold | -- | -- | -- |
| 07/28/2017 07/28/17 | Off Market | -- | -- | -- |
| 07/09/2017 07/09/17 | Pending | -- | -- | -- |
| 07/04/2017 07/04/17 | For Sale | $144,000 | -- | $123 / Sq Ft |
Purchase History
| Date | Type | Sale Price | Title Company |
|---|---|---|---|
| Warranty Deed | -- | Alliance Title & Escrow Corp | |
| Interfamily Deed Transfer | -- | Alliance Title Boise | |
| Warranty Deed | -- | None Available |
Mortgage History
| Date | Status | Loan Amount | Loan Type |
|---|---|---|---|
| Open | $3,625 | Stand Alone Second | |
| Open | $142,373 | FHA | |
| Previous Owner | $109,250 | New Conventional | |
| Previous Owner | $125,000 | Purchase Money Mortgage |
Source: Intermountain MLS
MLS Number: 98950864
APN: 1502650700
- 919 Cove Arm Cir
- 72 N Boise St
- 819 Davis Ave
- 81 N Mirage St
- 915 Winther Blvd
- 95 N Cimarron Ct
- 157 N Sherwood Dr
- 74 N Liberty Dr
- 82 N Wedgwood Dr
- 26 N Mingus Ave
- 643 W Marshall Dr
- 23 N Zion Park Dr
- 224 N Sherwood Dr
- 413 N Midland Blvd
- 1406 W Crystal Falls Ave
- 375 Winther Blvd
- 1104 W Elmore Ave
- 621 Astor Ave
- 54 N Granite Falls Dr
- 914 W Roberts Ave
