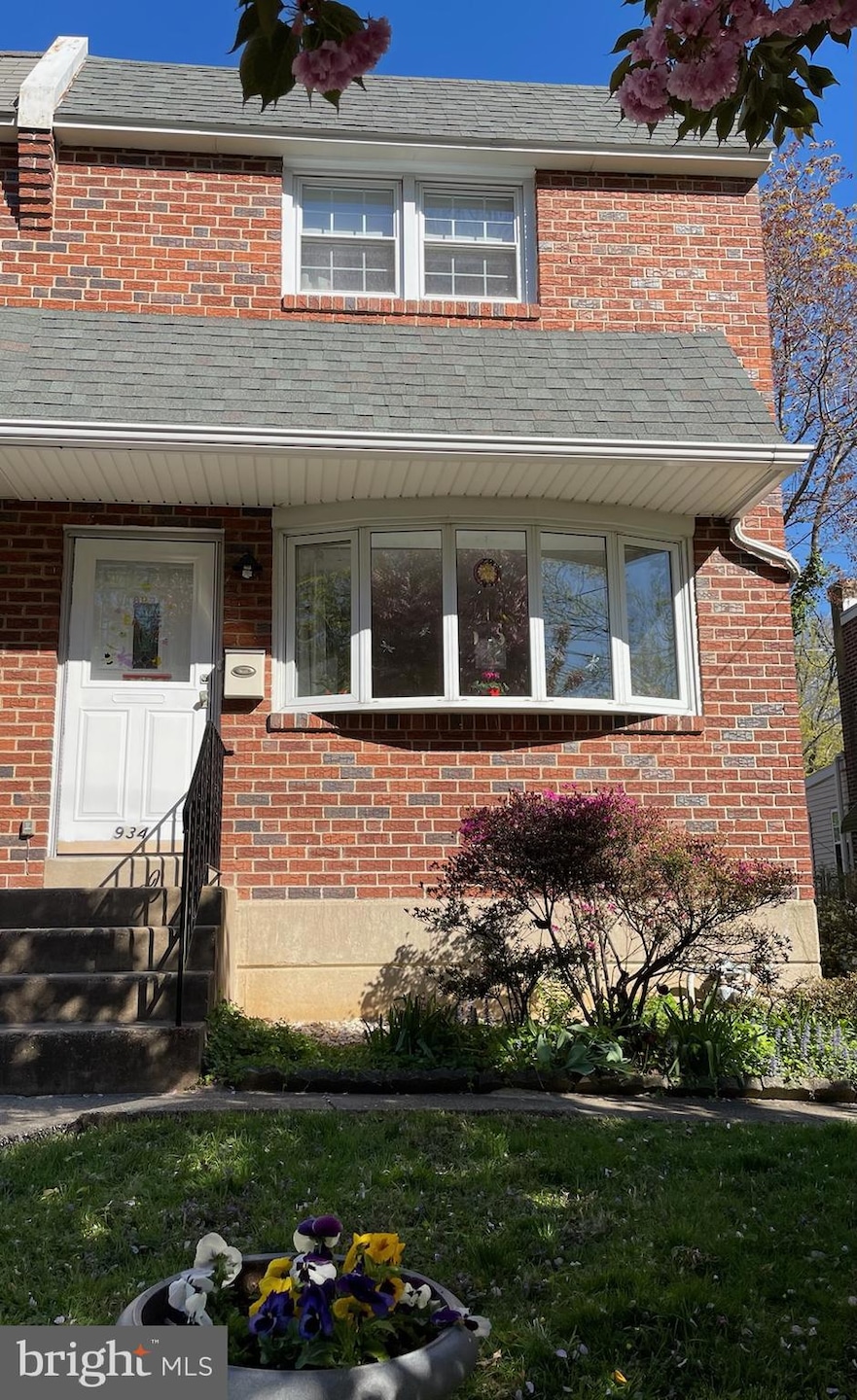
934 E 18th St Chester, PA 19013
Nether Providence Township NeighborhoodHighlights
- View of Trees or Woods
- No HOA
- Laundry Room
- Traditional Architecture
- Living Room
- 1-minute walk to Washington Park
About This Home
As of August 2024Welcome to this well maintained 3 Bedroom, Brick Twin located next to Widener University. This house faces a park with a front view of trees. The main level offers a living room, dinning room, a half bathroom and an eat-in kitchen. The upper level has 3 bedrooms and a full bathroom. Both levels have hardwood flooring. The lower level has the laundry area, a backdoor to the yard, and is partially finished. The house has central air, which is a plus during the hot days of summer. There is a parking spot in the back of the property, which is accessible by a back alley, and the back yard is fenced in. The house has an alarm system, if the new owner wishes to sign on for that service. Besides being close to Widener University and a park, this house is very close to major highways and shopping areas. This house is move in ready and a quick settlement is available. Plan your visit, make an offer and make this house your home!
Last Agent to Sell the Property
Premier Property Sales & Rentals License #RS284558 Listed on: 06/25/2024
Townhouse Details
Home Type
- Townhome
Est. Annual Taxes
- $2,563
Year Built
- Built in 1950
Lot Details
- 3,049 Sq Ft Lot
- Lot Dimensions are 25.00 x 115.00
Home Design
- Semi-Detached or Twin Home
- Traditional Architecture
- Brick Exterior Construction
- Concrete Perimeter Foundation
Interior Spaces
- 1,184 Sq Ft Home
- Property has 2 Levels
- Living Room
- Dining Room
- Views of Woods
- Laundry Room
Bedrooms and Bathrooms
- 3 Bedrooms
Partially Finished Basement
- Basement Fills Entire Space Under The House
- Rear Basement Entry
Parking
- 1 Parking Space
- On-Street Parking
Utilities
- Forced Air Heating and Cooling System
- Natural Gas Water Heater
Community Details
- No Home Owners Association
- Sun Hill Subdivision
Listing and Financial Details
- Tax Lot 297-000
- Assessor Parcel Number 49-01-00172-01
Ownership History
Purchase Details
Home Financials for this Owner
Home Financials are based on the most recent Mortgage that was taken out on this home.Purchase Details
Home Financials for this Owner
Home Financials are based on the most recent Mortgage that was taken out on this home.Similar Homes in the area
Home Values in the Area
Average Home Value in this Area
Purchase History
| Date | Type | Sale Price | Title Company |
|---|---|---|---|
| Deed | $218,000 | None Listed On Document | |
| Deed | $45,000 | Commonwealth Land Title Ins |
Mortgage History
| Date | Status | Loan Amount | Loan Type |
|---|---|---|---|
| Open | $214,051 | FHA | |
| Previous Owner | $40,500 | No Value Available |
Property History
| Date | Event | Price | Change | Sq Ft Price |
|---|---|---|---|---|
| 08/26/2024 08/26/24 | Sold | $218,000 | -0.9% | $184 / Sq Ft |
| 06/26/2024 06/26/24 | Pending | -- | -- | -- |
| 06/25/2024 06/25/24 | For Sale | $220,000 | -- | $186 / Sq Ft |
Tax History Compared to Growth
Tax History
| Year | Tax Paid | Tax Assessment Tax Assessment Total Assessment is a certain percentage of the fair market value that is determined by local assessors to be the total taxable value of land and additions on the property. | Land | Improvement |
|---|---|---|---|---|
| 2024 | $2,563 | $94,010 | $23,000 | $71,010 |
| 2023 | $2,635 | $94,010 | $23,000 | $71,010 |
| 2022 | $2,683 | $94,010 | $23,000 | $71,010 |
| 2021 | $1,204 | $94,010 | $23,000 | $71,010 |
| 2020 | $237 | $43,370 | $14,260 | $29,110 |
| 2019 | $237 | $43,370 | $14,260 | $29,110 |
| 2018 | $243 | $43,370 | $0 | $0 |
| 2017 | $243 | $43,370 | $0 | $0 |
| 2016 | $238 | $43,370 | $0 | $0 |
| 2015 | $243 | $43,370 | $0 | $0 |
| 2014 | $243 | $43,370 | $0 | $0 |
Agents Affiliated with this Home
-

Seller's Agent in 2024
Doug Durren
Premier Property Sales & Rentals
(610) 909-0687
3 in this area
17 Total Sales
-

Seller Co-Listing Agent in 2024
Gloria Todor
Premier Property Sales & Rentals
(484) 431-3686
3 in this area
17 Total Sales
-

Buyer's Agent in 2024
JoAnn Lugowski
Valley Forge Real Estate Group LLC
(610) 457-5878
2 in this area
30 Total Sales
Map
Source: Bright MLS
MLS Number: PADE2070264
APN: 49-01-00172-01
- 617 E 19th St
- 941 Glen Terrace
- 618 E 21st St
- 0 E 19th St
- 1425 Washington Ave
- 507 E 22nd St
- 301 E 19th St
- 166 Bullens Ln
- 1851 Harfman Dr
- 132 E 18th St
- 218 Crum Creek Dr
- 1123 Hancock St
- 734 E 25th St
- 1125 Morton Ave
- 0 W 14th St Unit PADE2073272
- 1100 Brown St
- 202 E 21st St
- 20 E 17th St
- 1009 Morton Ave
- 1009 Terrill St






