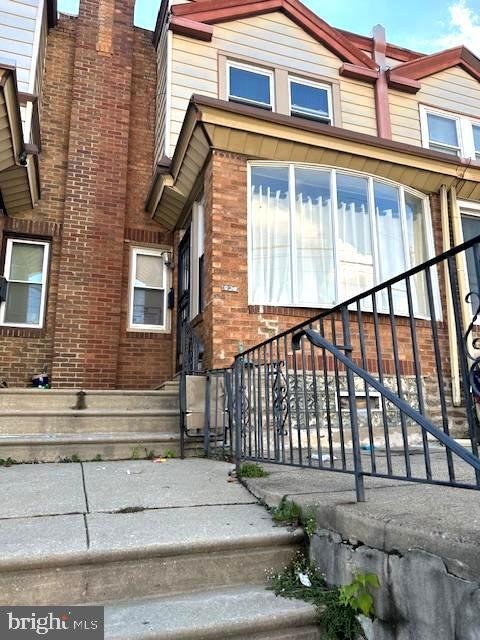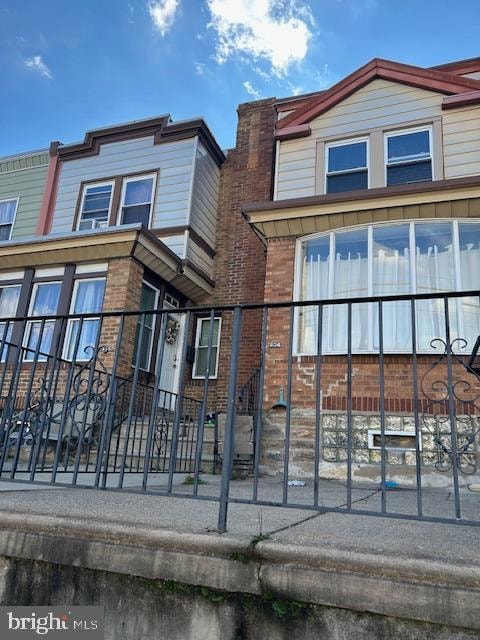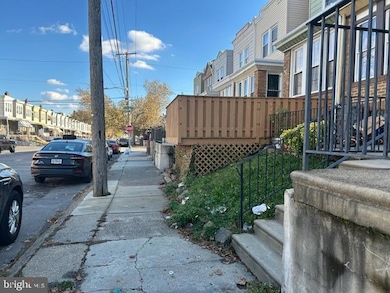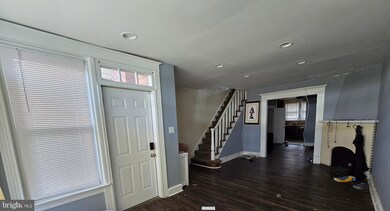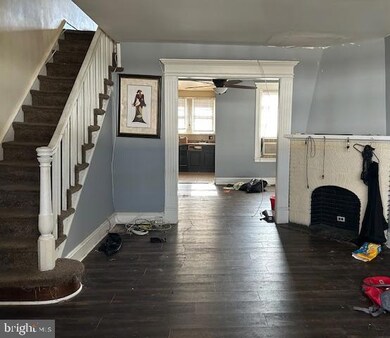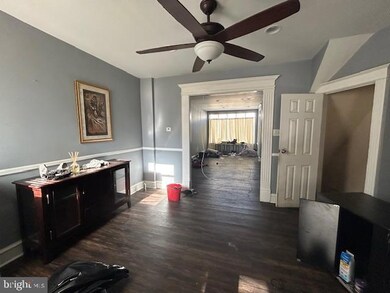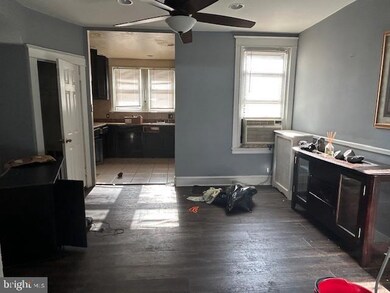934 E Sanger St Philadelphia, PA 19124
Lawncrest NeighborhoodEstimated payment $1,301/month
Highlights
- Straight Thru Architecture
- Ceiling Fan
- Hot Water Heating System
- No HOA
About This Home
Welcome to 934 E Sanger Street!
A great opportunity to own a lightly updated home with only minor cosmetic work needed. Perfect for a homeowner looking to build equity or an investor seeking a strong, easy rental.
The first floor features a spacious living room with high ceilings, laminate flooring, and natural sunlight, opening into the dining area, kitchen, and access to backyard small deck. The second floor includes 3 comfortable sized bedrooms and a full bathroom that needs minimal finishing touches. The partially finished basement offers additional living/storage space and includes extra square footage from a converted garage, perfect place for a business office. The back has private parking for one car, plus a nice front porch and yard with curb appeal. This is a handyman special, and does need a cleanout and repairs done to become move in ready, however, the repair work is pretty minor, compared to what is will uncover! Property has been priced according to the condition. Located in a desirable neighborhood, Oxford Circle. Property is being sold As-Is. Buyer is responsible for any city/township inspections.
This property is also being marketed for sale in a large property portfolio of 25 other units in Northeast Phila Area. Investors that are interested, reach out! Inquire today!
Listing Agent
(201) 774-0019 Kyrabrinson@gmail.com EXP Realty, LLC License #RS332546 Listed on: 11/10/2025

Townhouse Details
Home Type
- Townhome
Est. Annual Taxes
- $2,347
Year Built
- Built in 1940
Lot Details
- 1,071 Sq Ft Lot
- Lot Dimensions are 15.00 x 70.00
Home Design
- Straight Thru Architecture
- Combination Foundation
- Concrete Perimeter Foundation
- Masonry
Interior Spaces
- 1,336 Sq Ft Home
- Property has 2 Levels
- Ceiling Fan
- Basement
- Laundry in Basement
- Built-In Microwave
Bedrooms and Bathrooms
- 3 Bedrooms
Parking
- 1 Parking Space
- 1 Driveway Space
Utilities
- Hot Water Heating System
- Natural Gas Water Heater
Community Details
- No Home Owners Association
- Oxford Circle Subdivision
Listing and Financial Details
- Tax Lot 237
- Assessor Parcel Number 351204500
Map
Home Values in the Area
Average Home Value in this Area
Tax History
| Year | Tax Paid | Tax Assessment Tax Assessment Total Assessment is a certain percentage of the fair market value that is determined by local assessors to be the total taxable value of land and additions on the property. | Land | Improvement |
|---|---|---|---|---|
| 2026 | $1,802 | $167,700 | $33,540 | $134,160 |
| 2025 | $1,802 | $167,700 | $33,540 | $134,160 |
| 2024 | $1,802 | $167,700 | $33,540 | $134,160 |
| 2023 | $1,802 | $128,700 | $25,740 | $102,960 |
| 2022 | $1,232 | $128,700 | $25,740 | $102,960 |
| 2021 | $1,232 | $0 | $0 | $0 |
| 2020 | $1,232 | $0 | $0 | $0 |
| 2019 | $1,183 | $0 | $0 | $0 |
| 2018 | $1,167 | $0 | $0 | $0 |
| 2017 | $1,167 | $0 | $0 | $0 |
| 2016 | $1,167 | $0 | $0 | $0 |
| 2015 | $1,118 | $0 | $0 | $0 |
| 2014 | -- | $83,400 | $13,596 | $69,804 |
| 2012 | -- | $12,512 | $1,710 | $10,802 |
Property History
| Date | Event | Price | List to Sale | Price per Sq Ft |
|---|---|---|---|---|
| 11/10/2025 11/10/25 | For Sale | $210,000 | -- | $157 / Sq Ft |
Purchase History
| Date | Type | Sale Price | Title Company |
|---|---|---|---|
| Deed | $155,000 | Assurance Abstract | |
| Deed | $62,000 | None Available | |
| Deed | $51,900 | -- |
Mortgage History
| Date | Status | Loan Amount | Loan Type |
|---|---|---|---|
| Previous Owner | $124,000 | No Value Available |
Source: Bright MLS
MLS Number: PAPH2557796
APN: 351204500
- 934 Brill St
- 925 E Sanger St
- 912 Anchor St
- 894 E Sanger St
- 929 1/2 Anchor St
- 991 Carver St
- 883 Brill St
- 5640 Miriam Rd
- 996 Anchor St
- 889 Anchor St
- 1127 E Cheltenham Ave
- 1211 E Cheltenham Ave
- 1225 E Cheltenham Ave
- 854 E Sanger St
- 5659 Miriam Rd
- 5661 Miriam Rd
- 894 Granite St
- 880 Granite St
- 5505 Loretto Ave
- 1121 Alcott St
- 1211 Alcott St
- 5520 Miriam Rd
- 5815 Oxford Ave
- 5388 Oxford Ave Unit 1ST FLOOR
- 5121 E Roosevelt Blvd Unit 1
- 5121 E Roosevelt Blvd Unit 2
- 5928 Loretto Ave
- 4992 Miriam Rd Unit 1
- 1432 E Cheltenham Ave Unit 2 Front
- 5xx Van Kirk St
- 7600 E Roosevelt Blvd Unit 909
- 842 Foulkrod St
- 1150 Devereaux Ave
- 1147 Pratt St Unit 1ST FL
- 8xx Foulkrod St Unit 1
- 1024 Fillmore St Unit 1
- 6063 Roosevelt Blvd
- 5138 Akron St
- 1268 Stirling St
- 633 Anchor St
