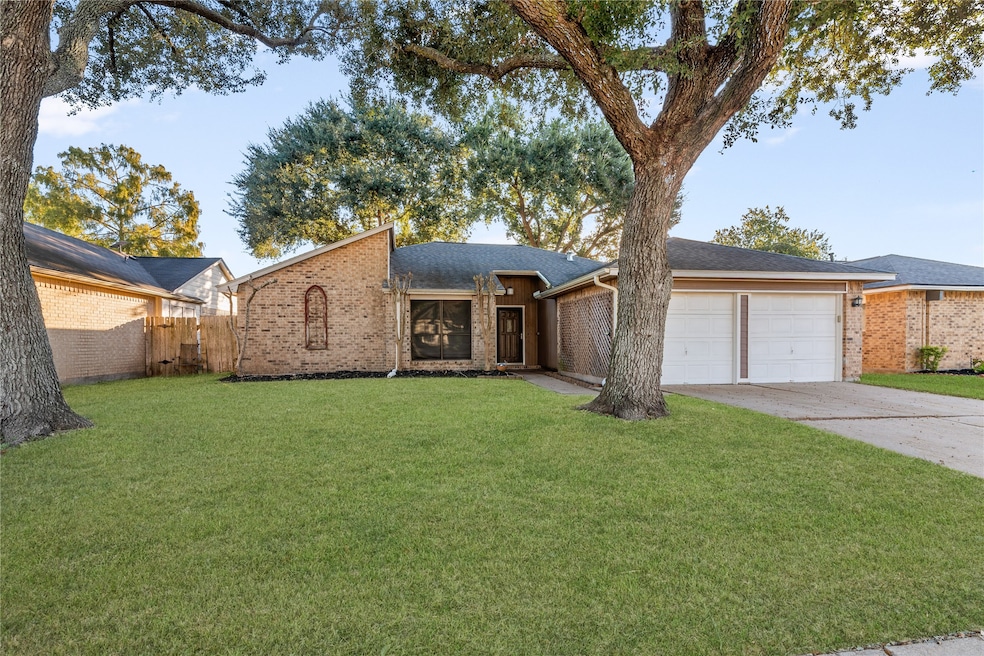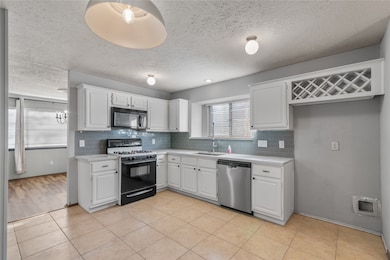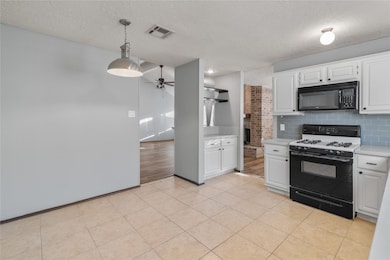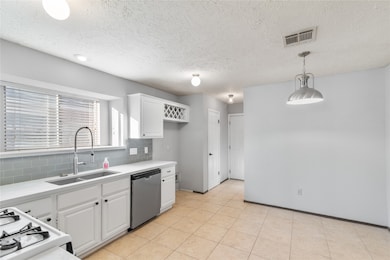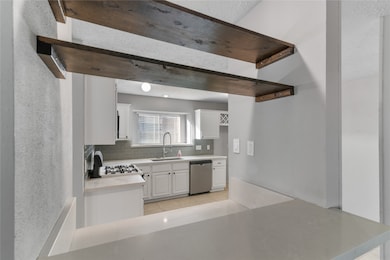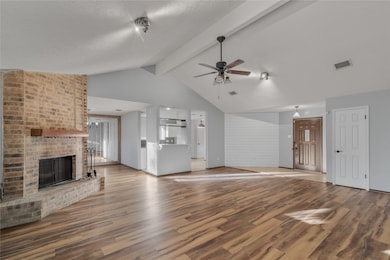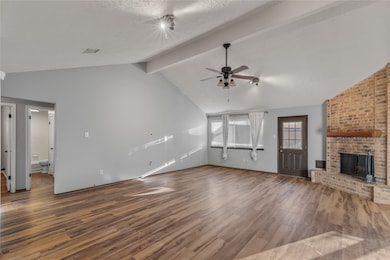934 Holly Hall Dr Richmond, TX 77406
Pecan Grove NeighborhoodHighlights
- Traditional Architecture
- Granite Countertops
- Bathtub with Shower
- Stephen F. Austin Elementary School Rated A-
- 2 Car Attached Garage
- Living Room
About This Home
This beautifully updated home in Pecan Grove features granite countertops in This beautifully updated Pecan Grove home offers granite countertops in the kitchen and both bathrooms, complemented by elegant oil-rubbed bronze ceiling fans in every bedroom and in the living room. Matching bronze door knobs and sinks create a cohesive, stylish look throughout. The primary suite features a double-sink vanity, and the home provides abundant shelving for excellent storage. All three bedrooms include walk-in closets. Modern Nest A/C and doorbell systems add energy-efficient convenience. Outside, the property is shaded by mature trees and includes a charming patio area.
Home Details
Home Type
- Single Family
Est. Annual Taxes
- $5,287
Year Built
- Built in 1983
Lot Details
- 6,527 Sq Ft Lot
Parking
- 2 Car Attached Garage
Home Design
- Traditional Architecture
Interior Spaces
- 1,717 Sq Ft Home
- 1-Story Property
- Ceiling Fan
- Gas Fireplace
- Living Room
- Dining Room
- Washer and Gas Dryer Hookup
Kitchen
- Gas Oven
- Gas Cooktop
- Microwave
- Dishwasher
- Granite Countertops
Flooring
- Carpet
- Concrete
- Tile
- Vinyl
Bedrooms and Bathrooms
- 3 Bedrooms
- 2 Full Bathrooms
- Bathtub with Shower
Schools
- Austin Elementary School
- Briscoe Junior High School
- Foster High School
Utilities
- Central Heating and Cooling System
- Heating System Uses Gas
- No Utilities
Listing and Financial Details
- Property Available on 8/15/21
- Long Term Lease
Community Details
Overview
- Lakefair Realty And Pm Association
- The Grove Sec 4 Subdivision
Pet Policy
- Call for details about the types of pets allowed
- Pet Deposit Required
Map
Source: Houston Association of REALTORS®
MLS Number: 77718812
APN: 3780-04-013-0090-901
- 2507 Woodwind Dr
- 1111 Tanglewild Ln
- 2431 Country Place Dr
- 1114 Briarmead Dr
- 922 Mayweather Ln
- 2411 Country Place Dr
- 834 Mayweather Ln
- 1203 Mayweather Ln
- 2307 Country Place Dr
- 2527 Windswept Dr
- 1306 Briarmead Dr
- 2310 Trail Wood Ln
- 1211 Plantation Meadows Dr
- 2427 Wren Meadow Rd
- 2331 Wren Meadow Rd
- 1610 Savannah Dr
- 2315 Confederate Ct
- 1550 Pitts Rd
- 1115 Atlanta Dr
- 1203 Augusta Dr
- 930 Holly Hall Dr
- 1114 Briarmead Dr
- 2506 Portland Dr
- 1211 Sand Stone Dr
- 1306 Briarmead Dr
- 2335 Trail Wood Ln
- 1122 Augusta Dr
- 1514 Giles Dr
- 3222 Kindred Way
- 3223 Loam Ln
- 3221 Loam Ln
- 3238 Kindred Way
- 1539 Giles Dr
- 1535 Giles Dr
- 1111 Mercantile St
- 3259 Loam Ln
- 1723 Rock Fence Dr
- 1827 Polley Ct
- 106 Land Grant Ct
- 1110 Vidalia Onion Dr
