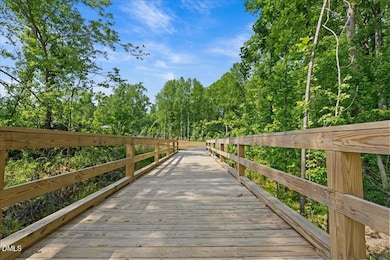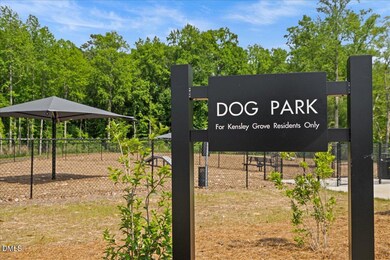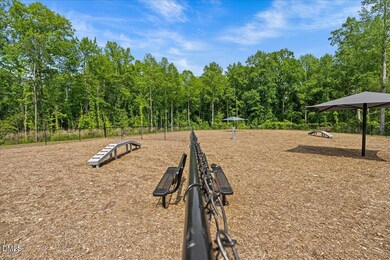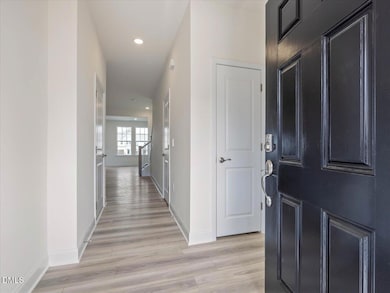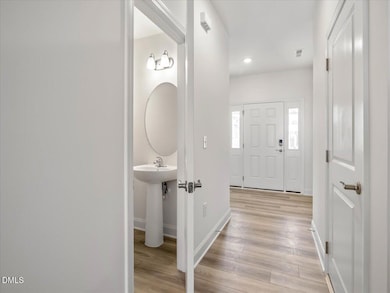934 Kensley Grove Ln Unit 60 Fuquay-Varina, NC 27526
Estimated payment $2,192/month
Highlights
- New Construction
- End Unit
- Visitor Bathroom
- Craftsman Architecture
- 1 Car Attached Garage
- Zoned Heating and Cooling
About This Home
End units always go first at Kensley Grove—and this one will be no exception. Scheduled for December completion, this rare offering combines privacy, space, and high-end finishes in a location buyers consistently love. What homeowners love about Kensley Grove is its quiet, tucked-away setting paired with unbeatable convenience. Just 1.3 miles from downtown Fuquay-Varina and minutes from the highly anticipated Target and WakeMed Healthplex, you'll enjoy everyday access to shopping, dining, and commuter routes while living in a peaceful neighborhood retreat. Inside, soaring 9-foot ceilings on the first floor create a bright and open feel, anchored by a 9-foot quartz island that's the perfect centerpiece. The main level features durable luxury vinyl plank flooring throughout, while elegant real oak wood stairs lead to the upstairs retreat. Upstairs, plush carpet keeps the bedrooms cozy and quiet. As an end unit, this home brings in extra windows, natural light, and privacy—a feature buyers consistently seek out first. Modern design, thoughtful layout, and premium finishes give this townhome the comfort and feel of a single-family home.
*Photos of similar home*
Townhouse Details
Home Type
- Townhome
Year Built
- Built in 2025 | New Construction
Lot Details
- 1,960 Sq Ft Lot
- End Unit
- Partially Fenced Property
- Vinyl Fence
HOA Fees
- $125 Monthly HOA Fees
Parking
- 1 Car Attached Garage
- 1 Open Parking Space
Home Design
- Home is estimated to be completed on 12/22/25
- Craftsman Architecture
- Slab Foundation
- Frame Construction
- Architectural Shingle Roof
- Board and Batten Siding
- HardiePlank Type
Interior Spaces
- 1,573 Sq Ft Home
- 2-Story Property
- Pull Down Stairs to Attic
- Laundry in Hall
Kitchen
- Gas Range
- Microwave
- Dishwasher
- Disposal
Flooring
- Carpet
- Luxury Vinyl Tile
Bedrooms and Bathrooms
- 3 Bedrooms
- Primary bedroom located on second floor
Accessible Home Design
- Visitor Bathroom
Schools
- Fuquay Varina Elementary And Middle School
- Fuquay Varina High School
Utilities
- Zoned Heating and Cooling
- Heating System Uses Natural Gas
Community Details
- Association fees include ground maintenance, maintenance structure
- Charleston Management Association, Phone Number (919) 847-3003
- Built by DRB Homes
- Kensley Grove Subdivision, Litchfield Floorplan
Listing and Financial Details
- Assessor Parcel Number 0666565862
Map
Home Values in the Area
Average Home Value in this Area
Property History
| Date | Event | Price | List to Sale | Price per Sq Ft |
|---|---|---|---|---|
| 11/21/2025 11/21/25 | Pending | -- | -- | -- |
| 11/07/2025 11/07/25 | Price Changed | $329,085 | -7.1% | $209 / Sq Ft |
| 09/30/2025 09/30/25 | For Sale | $354,085 | -- | $225 / Sq Ft |
Source: Doorify MLS
MLS Number: 10124787
- 924 Kensley Grove Ln
- 922 Kensley Grove Ln Unit 64
- 924 Kensley Grove Ln Unit 63
- 928 Kensley Grove Ln Unit 61
- 926 Kensley Grove Ln Unit 62
- 934 Kensley Grove Ln
- 922 Kensley Grove Ln
- 926 Kensley Grove Ln
- Litchfield Plan at Kensley Grove
- 918 Kensley Grove Ln Unit 66
- 919 Kensley Grove Ln Unit 32
- 917 Kensley Grove Ln Unit 31
- 1021 Old Baron Dr
- 114 Oakdale St
- 102 Serendipity Dr
- 198 Retreat Dr
- 2103 Cherry Top Dr
- 410 Stranraer Ct
- 526 Cardena School Rd
- 0 S Main St S Unit 10112239


