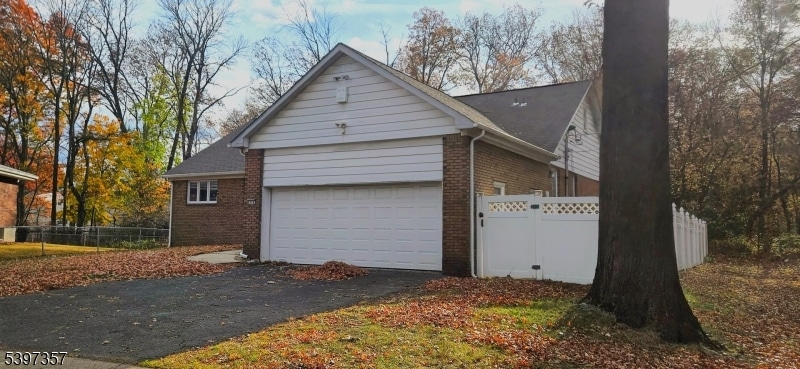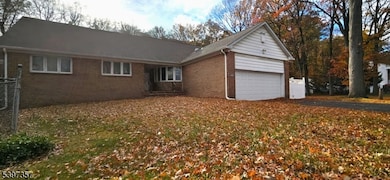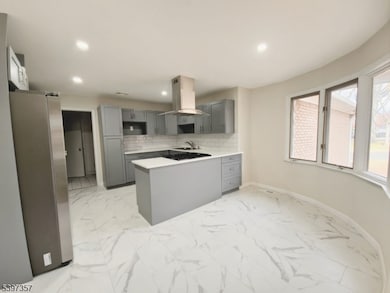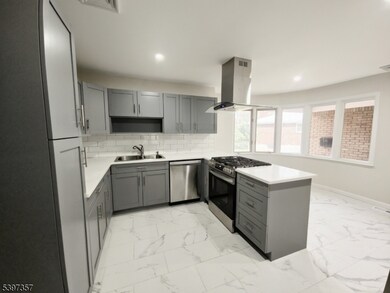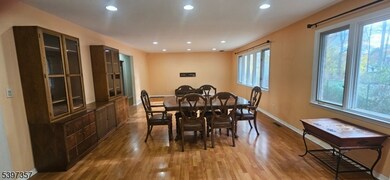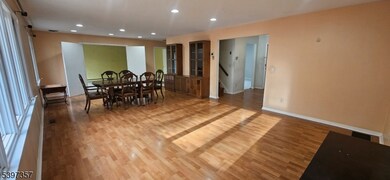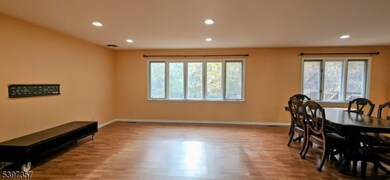Highlights
- Recreation Room
- Attic
- Formal Dining Room
- Wood Flooring
- Mud Room
- 1 Car Attached Garage
About This Home
Be prepared to be impressed and surprised by the amount of space this wonderful home has to offer! You'll find 6 bedrooms, 3.5 bathrooms, a stunning renovated kitchen with stainless steel appliances, open concept living/dining area plus a den! Home is partially furnished; includes dining table & buffet. Laundry hook-up available in mudroom that leads to the fenced in backyard. Tankless HWH consistently ON! Boundless storage space! Access to garage, unfinished basement and walk-in attic. 2 car driveway; on-street parking available with town permit. If that wasn't enough, this fantastic home is 1 block from NJ transit Raritan valley line with stop in Newark & direct to NY at scheduled times AND only a half block from Kean University. Pet friendly. DON'T MISS THIS SHORT TERM 6 MONTH RENTAL OPPORTUNITY!
Listing Agent
RE/MAX NEIGHBORHOOD PROPERTIES Brokerage Phone: 973-896-8419 Listed on: 11/14/2025

Home Details
Home Type
- Single Family
Est. Annual Taxes
- $14,975
Year Built
- Built in 1969 | Remodeled
Lot Details
- 35 Sq Ft Lot
- Privacy Fence
- Level Lot
Parking
- 1 Car Attached Garage
- On-Street Parking
Home Design
- Tile
Interior Spaces
- Mud Room
- Family Room
- Formal Dining Room
- Recreation Room
- Storage Room
- Utility Room
- Fire and Smoke Detector
- Attic
- Unfinished Basement
Kitchen
- Eat-In Kitchen
- Breakfast Bar
- Gas Oven or Range
- Microwave
- Dishwasher
Flooring
- Wood
- Wall to Wall Carpet
Bedrooms and Bathrooms
- 6 Bedrooms
- Walk-In Closet
Laundry
- Laundry Room
- Washer and Dryer Hookup
Utilities
- Forced Air Heating and Cooling System
- Two Cooling Systems Mounted To A Wall/Window
- Multiple Heating Units
Listing and Financial Details
- Tenant pays for cable t.v., electric, gas, heat, maintenance-lawn, sewer, snow removal, water
- Assessor Parcel Number 2919-00307-0000-00001-0000-
Community Details
Amenities
- Community Storage Space
Pet Policy
- Pets Allowed
Map
Source: Garden State MLS
MLS Number: 3997954
APN: 19-00307-0000-00001
- 1031 Lowden Ave
- 1084 Woodland Ave
- 790 Green Ln Unit A1
- 309 Palisade Rd Unit 323
- 795 Colonial Arms Rd
- 757 Floral Ave Unit 59
- 842 Travers St
- 13 Berkeley Place Unit 15
- 749 Cleveland Ave Unit 751
- 969 Arnet Ave
- 717 Winchester Ave
- 161 Morristown Rd Unit 63
- 137-139 Monmouth Rd
- 1370 Beverly Rd
- 365 Broadwell Ave
- 275 Clermont Terrace
- 257 Lincoln Ave Unit 259
- 35 Bellewood Place Unit 37
- 571 Morris Ave Unit 573
- 50 Palisade Rd Unit 52
- 768 Green Ln
- 2 Vermella Way
- 4 Vermella Way
- 715 Emerson Ave Unit 17
- 1181 Morris Ave Unit 201
- 450 Clermont Terrace
- 591 Cherry St
- 591 Cherry St Unit 1
- 350 Elmora Ave Unit F
- 171 Stiles St
- 191 Stiles St Unit 8
- 704 Park Ave
- 540 Morris Ave
- 1255 Magie Ave
- 616 Park Ave Unit 1
- 1221 Magie Ave
- 321 Stiles St Unit 323
- 158 Elm St
- 510 Morris Ave Unit 512
- 18 Summit Rd
