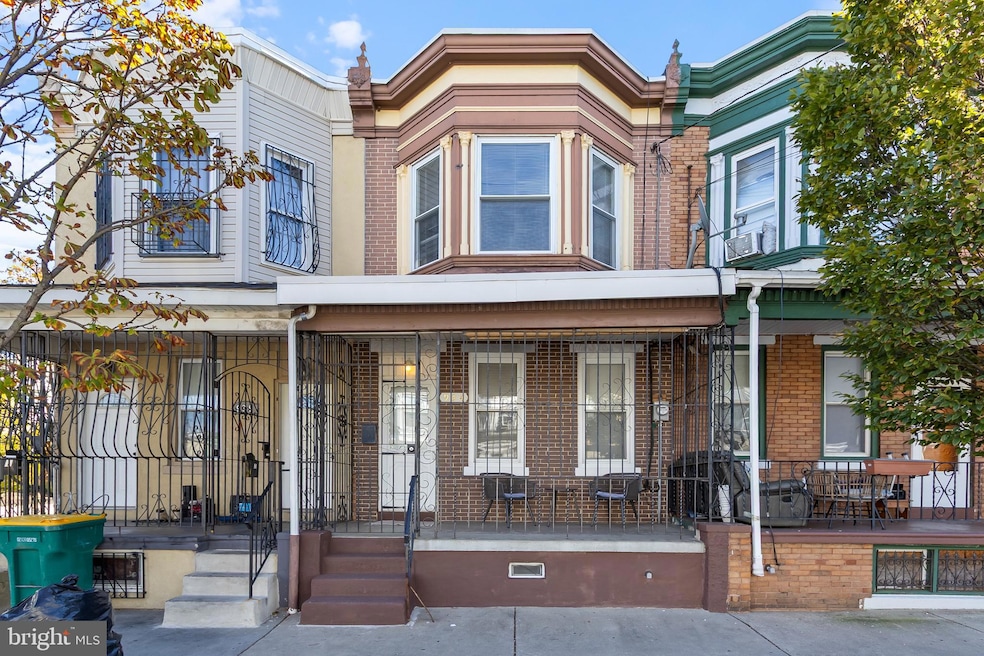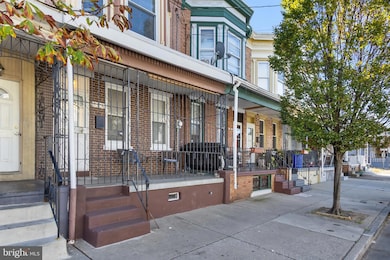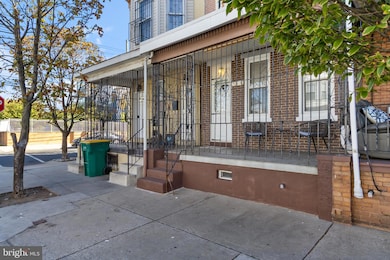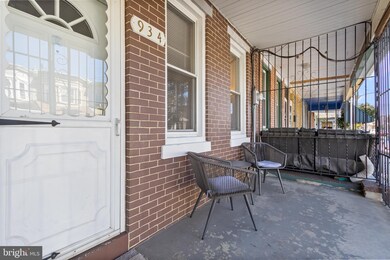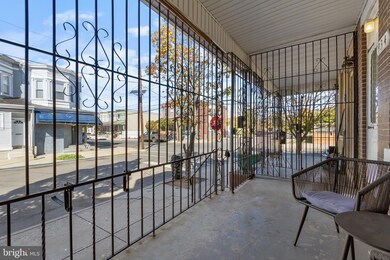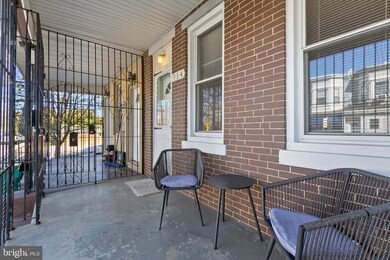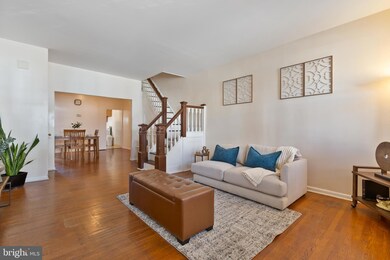934 N 4th St Camden, NJ 08102
North Camden NeighborhoodEstimated payment $1,187/month
Highlights
- Wood Flooring
- No HOA
- Forced Air Heating System
About This Home
Welcome to 934 N Forth Street, a well-kept 3-bedroom home in the growing North Camden community. As you enter, you’re greeted by a spacious living room that flows seamlessly into a generously sized dining room, giving the first floor an open and comfortable feel that’s perfect for daily living or entertaining.
All three bedrooms are spacious, offering plenty of room for furniture, storage, or creative use of space. The home also includes laundry hook-ups on both the main level AND in the basement, providing convenience and flexibility for the future homeowner.
The original hardwood flooring adds warmth and character throughout, while the low-maintenance concrete paved backyard creates a versatile outdoor space ideal for gatherings, relaxing, or customizing to your liking. Located close to parks, colleges, and ongoing neighborhood revitalization, this property offers great comfort today with strong potential for tomorrow.
Listing Agent
(609) 238-5546 barichmond8@gmail.com Keller Williams Realty - Moorestown License #9486845 Listed on: 10/20/2025

Co-Listing Agent
(856) 296-4949 kevinrb@kw.com Keller Williams Realty - Moorestown License #2189964
Townhouse Details
Home Type
- Townhome
Est. Annual Taxes
- $1,938
Year Built
- Built in 1905
Lot Details
- 967 Sq Ft Lot
- Lot Dimensions are 14.00 x 0.00
Parking
- On-Street Parking
Home Design
- Brick Foundation
- Stone Foundation
Interior Spaces
- 1,341 Sq Ft Home
- Property has 2 Levels
- Unfinished Basement
- Laundry in Basement
- Laundry on main level
Flooring
- Wood
- Laminate
- Tile or Brick
Bedrooms and Bathrooms
- 3 Bedrooms
- 1 Full Bathroom
Utilities
- Forced Air Heating System
- 100 Amp Service
- Natural Gas Water Heater
Community Details
- No Home Owners Association
- Coopers Point Subdivision
Listing and Financial Details
- Tax Lot 00075
- Assessor Parcel Number 08-00750-00075
Map
Home Values in the Area
Average Home Value in this Area
Tax History
| Year | Tax Paid | Tax Assessment Tax Assessment Total Assessment is a certain percentage of the fair market value that is determined by local assessors to be the total taxable value of land and additions on the property. | Land | Improvement |
|---|---|---|---|---|
| 2025 | $1,938 | $54,700 | $5,900 | $48,800 |
| 2024 | $1,873 | $54,700 | $5,900 | $48,800 |
| 2023 | $1,873 | $54,700 | $5,900 | $48,800 |
| 2022 | $1,838 | $54,700 | $5,900 | $48,800 |
| 2021 | $1,832 | $54,700 | $5,900 | $48,800 |
| 2020 | $1,739 | $54,700 | $5,900 | $48,800 |
| 2019 | $1,666 | $54,700 | $5,900 | $48,800 |
| 2018 | $1,657 | $54,700 | $5,900 | $48,800 |
| 2017 | $1,616 | $54,700 | $5,900 | $48,800 |
| 2016 | $1,565 | $54,700 | $5,900 | $48,800 |
| 2015 | $1,506 | $54,700 | $5,900 | $48,800 |
| 2014 | $1,470 | $54,700 | $5,900 | $48,800 |
Property History
| Date | Event | Price | List to Sale | Price per Sq Ft |
|---|---|---|---|---|
| 10/20/2025 10/20/25 | For Sale | $195,000 | -- | $145 / Sq Ft |
Source: Bright MLS
MLS Number: NJCD2102886
APN: 08-00750-0000-00075
- 450 Erie St
- 1001 N 6th St
- 322 Vine St Unit 2
- 804 N Front St
- 415 Elm St
- 433 N 7th St
- 120 Linden St
- 112 Linden St Unit 2
- 527 Penn St Unit 1B
- 527 Penn St Unit 3F
- 527 Penn St Unit 2C
- 306 Cooper St
- 221 Market St
- 11 Cooper St
- 1 Market St
- 1325 N Beach St Unit 735
- 1325 N Beach St Unit 524
- 1325 N Beach St Unit 725
- 1325 N Beach St Unit 814
- 1325 N Beach St Unit 708
