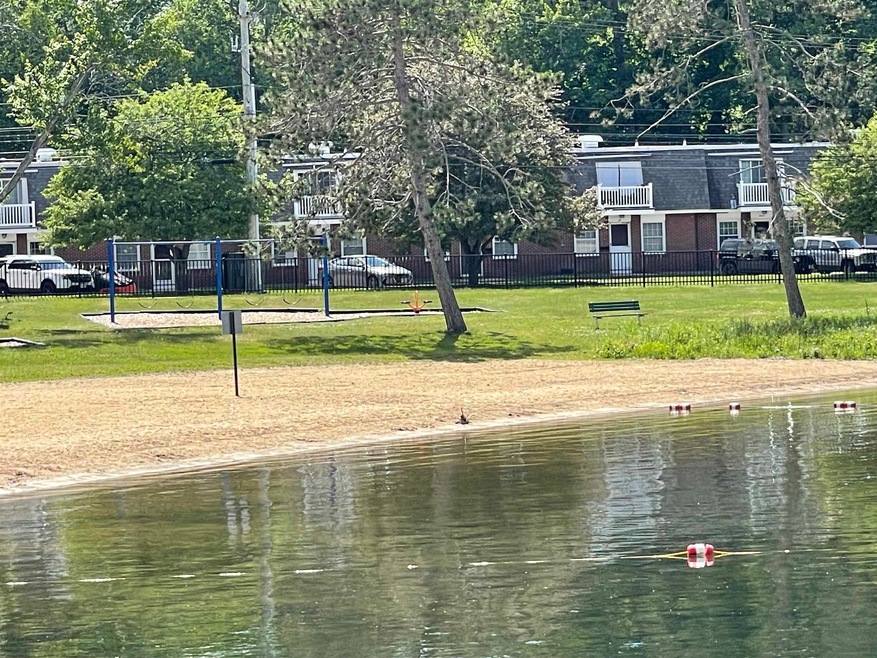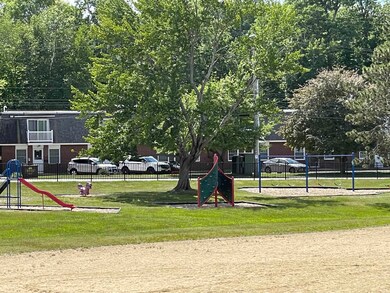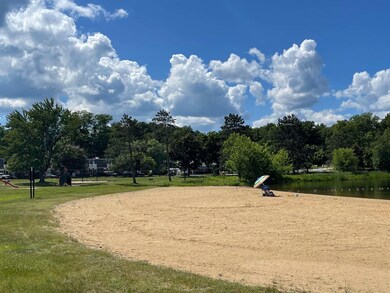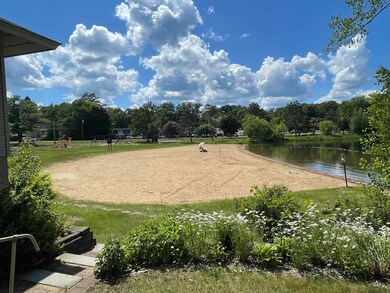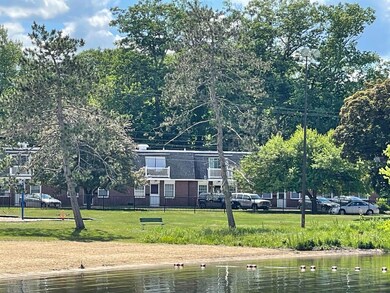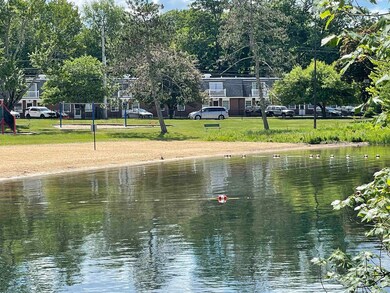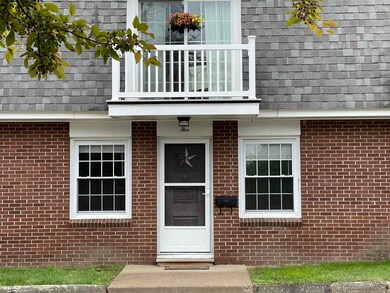
934 N Main St Unit 5 Laconia, NH 03246
Highlights
- Beach Access
- 6 Acre Lot
- Dining Area
- Lake View
- Baseboard Heating
- 2-minute walk to Opechee Park
About This Home
As of August 2023This will go QUICKLY! Affordable, in-town Condo. 1st Floor, View of Park and Lake Opechee. This meticulously maintained 2 bdrm condo has many updates, unique features and is move in ready! New laminate flooring throughout, fresh paint, bathroom with walk-in tub. Plenty of closet space with additional storage in the basement area. Stack-able washer/dryer in unit. Enjoy lake and mountain views from your windows. Two assigned off street parking spaces. Directly across from Opechee Park and walking distance to downtown! Pet friendly. Low HOA fees. A great vacation get away or perfect alternative to renting. 1 Level living in this ground level unit with one step entry. Electric heat with Natural gas availability.
Last Agent to Sell the Property
Coldwell Banker Realty Gilford NH Brokerage Phone: 603-524-2255 License #055606 Listed on: 06/26/2023

Property Details
Home Type
- Condominium
Est. Annual Taxes
- $1,909
Year Built
- Built in 1971
Lot Details
- Lot Sloped Up
HOA Fees
- $225 Monthly HOA Fees
Home Design
- Converted Dwelling
- Brick Exterior Construction
- Concrete Foundation
- Membrane Roofing
Interior Spaces
- 760 Sq Ft Home
- 2-Story Property
- Blinds
- Dining Area
- Laminate Flooring
- Lake Views
Kitchen
- Stove
- ENERGY STAR Qualified Dishwasher
Bedrooms and Bathrooms
- 2 Bedrooms
- 1 Full Bathroom
Basement
- Walk-Out Basement
- Connecting Stairway
- Sump Pump
Home Security
Parking
- Paved Parking
- Off-Street Parking
- Assigned Parking
Outdoor Features
- Beach Access
- Water Access
- Water Access Across The Street
Schools
- Pleasant Street Elementary Sch
- Laconia Middle School
- Laconia High School
Utilities
- Baseboard Heating
- Gas Available
- Electric Water Heater
Listing and Financial Details
- Legal Lot and Block 4 / 142
Community Details
Overview
- Opechee Townhomes Condo
Security
- Fire and Smoke Detector
Ownership History
Purchase Details
Home Financials for this Owner
Home Financials are based on the most recent Mortgage that was taken out on this home.Purchase Details
Home Financials for this Owner
Home Financials are based on the most recent Mortgage that was taken out on this home.Purchase Details
Home Financials for this Owner
Home Financials are based on the most recent Mortgage that was taken out on this home.Similar Homes in Laconia, NH
Home Values in the Area
Average Home Value in this Area
Purchase History
| Date | Type | Sale Price | Title Company |
|---|---|---|---|
| Warranty Deed | $180,000 | None Available | |
| Warranty Deed | $115,000 | None Available | |
| Warranty Deed | $65,000 | -- |
Mortgage History
| Date | Status | Loan Amount | Loan Type |
|---|---|---|---|
| Previous Owner | $111,550 | Purchase Money Mortgage |
Property History
| Date | Event | Price | Change | Sq Ft Price |
|---|---|---|---|---|
| 08/31/2023 08/31/23 | Sold | $180,000 | -10.0% | $237 / Sq Ft |
| 08/15/2023 08/15/23 | Pending | -- | -- | -- |
| 07/10/2023 07/10/23 | Price Changed | $199,900 | -11.2% | $263 / Sq Ft |
| 06/26/2023 06/26/23 | For Sale | $225,000 | +246.2% | $296 / Sq Ft |
| 12/31/2018 12/31/18 | Sold | $65,000 | -13.2% | $83 / Sq Ft |
| 12/18/2018 12/18/18 | Pending | -- | -- | -- |
| 12/14/2018 12/14/18 | For Sale | $74,900 | -- | $96 / Sq Ft |
Tax History Compared to Growth
Tax History
| Year | Tax Paid | Tax Assessment Tax Assessment Total Assessment is a certain percentage of the fair market value that is determined by local assessors to be the total taxable value of land and additions on the property. | Land | Improvement |
|---|---|---|---|---|
| 2024 | $1,987 | $145,800 | $0 | $145,800 |
| 2023 | $1,883 | $135,400 | $0 | $135,400 |
| 2022 | $1,518 | $102,200 | $0 | $102,200 |
| 2021 | $1,516 | $80,400 | $0 | $80,400 |
| 2020 | $1,240 | $62,900 | $0 | $62,900 |
| 2019 | $1,295 | $62,900 | $0 | $62,900 |
| 2018 | $1,234 | $59,200 | $0 | $59,200 |
| 2017 | $1,146 | $54,500 | $0 | $54,500 |
| 2016 | $1,172 | $52,800 | $0 | $52,800 |
| 2015 | $1,172 | $52,800 | $0 | $52,800 |
| 2014 | $1,183 | $52,800 | $0 | $52,800 |
| 2013 | $1,475 | $66,800 | $0 | $66,800 |
Agents Affiliated with this Home
-

Seller's Agent in 2023
Brenda Rowan
Coldwell Banker Realty Gilford NH
(603) 393-7713
39 in this area
113 Total Sales
-

Seller Co-Listing Agent in 2023
Parker Minor
Coldwell Banker Realty Gilford NH
(603) 520-0772
8 in this area
26 Total Sales
-

Buyer's Agent in 2023
Jacqueline Byrd
EXP Realty
(703) 861-4243
4 in this area
10 Total Sales
-

Seller's Agent in 2018
Dawn Egan
Coldwell Banker Realty Gilford NH
(603) 387-3178
19 in this area
45 Total Sales
-
E
Buyer's Agent in 2018
Edwin Bones
RE/MAX
Map
Source: PrimeMLS
MLS Number: 4959026
APN: LACO-000405-000142-000004-000005
- 906 N Main St
- 14 Jackson St
- 17 Oak St
- 99 Oak St
- 106 Messer St
- 58 Shore Dr
- 44 Winnicoash St
- 195 Morningside Dr
- 47 Whipple Ave
- 127 Pleasant St Unit 5
- 460 Union Ave
- 500 Union Ave
- 17 Arch St
- 48 Landing Ln Unit 15
- 10 Arch St
- 98 Water St
- 1275 Old N Main St
- 353 Shore Dr
- 18 Gilford Ave
- 57 Union Ave Unit 106
