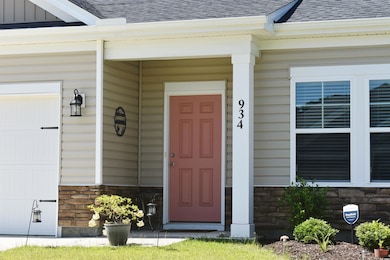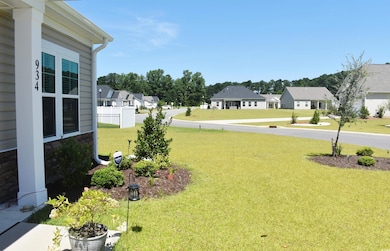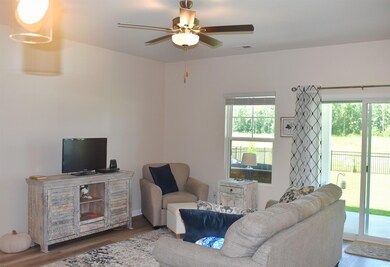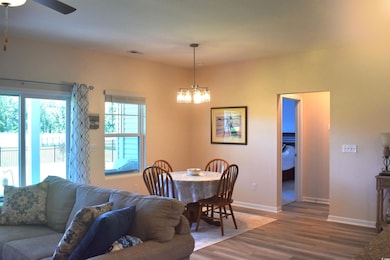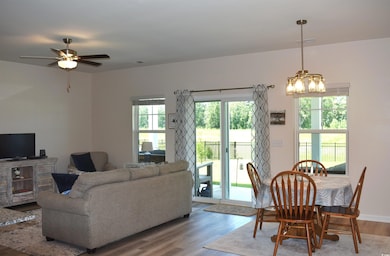Highlights
- Clubhouse
- Solid Surface Countertops
- Formal Dining Room
- Ranch Style House
- Community Pool
- Stainless Steel Appliances
About This Home
Modern 3-Bedroom Home for Rent in Oak Hollow – Longs, SC | 3 Beds | 2 Full Baths | Oak Hollow Community Welcome to your next home in the desirable Oak Hollow development of Longs, South Carolina! Built in 2024, this like-new home still carries that fresh new home feel and features a thoughtfully designed open-concept layout with an abundance of natural light throughout. Key Features: 3 spacious bedrooms and 2 full bathrooms Bright, open living and kitchen area – perfect for entertaining Natural gas stove and gas hot water heater Large fenced backyard with beautiful pond views Built-in alarm system for added security HOA fees and pest control included in rent Enjoy quiet living while being just minutes from grocery stores, shopping, restaurants, and major highways for easy commuting. Available 9/1/25 – Don’t miss your chance to live in a beautiful, modern home in one of Longs' New Communities *Pet Policy- Dogs considered on an individual basis (breed and size restrictions may apply) Cats not permitted
Home Details
Home Type
- Single Family
Year Built
- Built in 2024
Home Design
- Ranch Style House
- Slab Foundation
- Masonry Siding
- Vinyl Siding
- Tile
Interior Spaces
- 1,622 Sq Ft Home
- Ceiling Fan
- Formal Dining Room
- Pull Down Stairs to Attic
- Washer and Dryer
Kitchen
- Range with Range Hood
- Microwave
- Dishwasher
- Stainless Steel Appliances
- Kitchen Island
- Solid Surface Countertops
- Disposal
Flooring
- Carpet
- Luxury Vinyl Tile
Bedrooms and Bathrooms
- 3 Bedrooms
- Bathroom on Main Level
- 2 Full Bathrooms
Home Security
- Home Security System
- Fire and Smoke Detector
Parking
- Garage
- Garage Door Opener
- 1 to 5 Parking Spaces
Schools
- Daisy Elementary School
- Loris Middle School
- Loris High School
Utilities
- Central Heating and Cooling System
- Underground Utilities
- Gas Water Heater
- High Speed Internet
Additional Features
- Patio
- Rectangular Lot
Listing and Financial Details
- Security Deposit $2,200
- Rent includes electric common, pool service, common maint/repair
- $75 Application Fee
Community Details
Amenities
- Door to Door Trash Pickup
- Clubhouse
Recreation
- Community Pool
Map
Source: Coastal Carolinas Association of REALTORS®
MLS Number: 2517815
- 136 Crabapple Dr
- 962 Oak Hollow St
- 962 Oak Hollow St Unit Lot 99 - Wisteria
- 966 Oak Hollow St Unit Lot 98-Courtney II B
- 131 Crabapple Dr
- Grayson II Plan at Oak Hollow
- Bailey II Plan at Oak Hollow
- Montague II Plan at Oak Hollow
- Odessa II Plan at Oak Hollow
- Wisteria II Plan at Oak Hollow
- Barnard II Plan at Oak Hollow
- Oliver II Plan at Oak Hollow
- Monaco II Plan at Oak Hollow
- Gardener ll Plan at Oak Hollow
- Courtney II Plan at Oak Hollow
- TBD Highway 9
- 977 Oak Hollow St Unit Lot 74-Oliver B
- 982 Oak Hollow St
- 982 Oak Hollow St Unit Lot 96, Wisteria II
- 986 Oak Hollow St Unit Lot 95
- TBD Highway 9 Unit NE corner of SC 9 an
- 331 Gringott Ln
- 141 Bud Dr
- 693 Tupelo Ln Unit 23D
- 665 Tupelo Ln Unit 17D
- 668 Tupelo Ln Unit 9M
- 623 Tupelo Ln Unit E3
- 359 Hillwood Ct
- 508 Shellbark Dr
- 621 Talisman Trail
- 508 Shellbark Dr
- 692 Watercliff Dr
- 826 Cypress Preserve Cir
- 232 Autumn Olive Place
- 124 Mesa Raven Dr
- 242 Sun Colony Blvd Unit 305
- 246 Marauder Dr
- 540 Duvall St
- 741 Charter Dr Unit 103
- 720-755 Charter Dr

