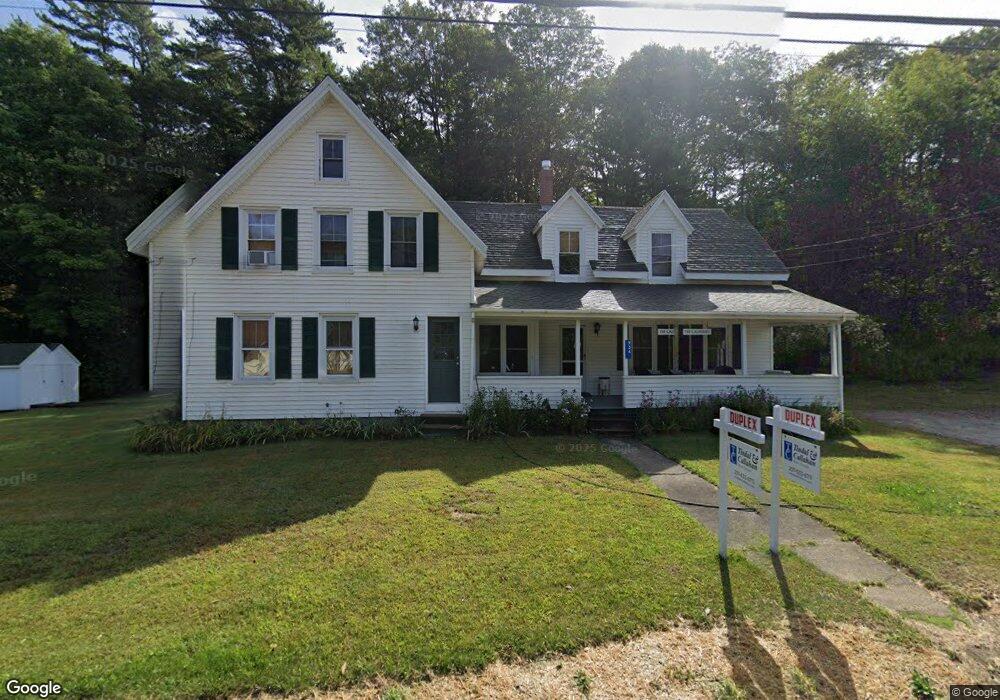934 Wiscasset Rd Boothbay, ME 04537
Estimated Value: $430,000 - $487,000
3
Beds
3
Baths
1,858
Sq Ft
$250/Sq Ft
Est. Value
About This Home
This home is located at 934 Wiscasset Rd, Boothbay, ME 04537 and is currently estimated at $464,272, approximately $249 per square foot. 934 Wiscasset Rd is a home located in Lincoln County with nearby schools including Boothbay Region Elementary School and Boothbay Region High School.
Ownership History
Date
Name
Owned For
Owner Type
Purchase Details
Closed on
Mar 29, 2018
Sold by
Calhoun Grace D Est
Bought by
Dorr Judith C and Tonon Jeanne C
Current Estimated Value
Create a Home Valuation Report for This Property
The Home Valuation Report is an in-depth analysis detailing your home's value as well as a comparison with similar homes in the area
Home Values in the Area
Average Home Value in this Area
Purchase History
| Date | Buyer | Sale Price | Title Company |
|---|---|---|---|
| Dorr Judith C | -- | -- |
Source: Public Records
Tax History Compared to Growth
Tax History
| Year | Tax Paid | Tax Assessment Tax Assessment Total Assessment is a certain percentage of the fair market value that is determined by local assessors to be the total taxable value of land and additions on the property. | Land | Improvement |
|---|---|---|---|---|
| 2024 | $2,317 | $204,144 | $75,450 | $128,694 |
| 2023 | $2,052 | $204,144 | $75,450 | $128,694 |
| 2022 | $1,899 | $204,144 | $75,450 | $128,694 |
| 2021 | $1,950 | $204,144 | $75,450 | $128,694 |
| 2020 | $1,870 | $194,768 | $75,450 | $119,318 |
| 2019 | $1,841 | $194,768 | $75,450 | $119,318 |
| 2018 | $1,739 | $187,013 | $75,450 | $111,563 |
| 2017 | $1,903 | $206,800 | $59,400 | $147,400 |
| 2016 | $1,820 | $206,800 | $59,400 | $147,400 |
| 2015 | $1,810 | $206,800 | $59,400 | $147,400 |
| 2014 | $1,758 | $206,800 | $59,400 | $147,400 |
Source: Public Records
Map
Nearby Homes
- 978 Wiscasset Rd
- 32 Murray Hill Rd
- 302 Townsend Ave
- 693 Wiscasset Rd
- 670 Wiscasset Rd
- 3-10 Industrial Park Rd
- 25 Pineview Ridge Rd
- 43 Oak St
- 66 Townsend Avenue & 43 Oak St
- 62 Murphy Rd
- 66 Townsend Ave
- 105-26 Back Eighty Rd
- 98 Meadow Cove Rd
- 34 Townsend Ave
- 37 Townsend Ave
- 27 Townsend Ave
- 12 Sea St
- 494 Wiscasset Rd
- 26 Sea St
- 50 Hardwick Rd
- 942 Wiscasset Rd
- 931 Wiscasset Rd
- 18 Pine Woods Rd
- 10 Pine Woods Rd
- 0 Pine Woods Rd
- 23 Farrins Dr
- 301 Adams Pond Rd
- 14 Pine Woods Rd
- 923 Wiscasset Rd
- 922 Wiscasset Rd
- 00 Pine Woods Rd
- 323 Adams Pond Rd
- 00 Wiscasset Rd
- 921 Wiscasset Rd
- 957 Wiscasset Rd
- 918 Wiscasset Rd
- 914 Wiscasset Rd
- 25 Pine Woods Rd
- 14 Farrins Dr
- 913 Wiscasset Rd
