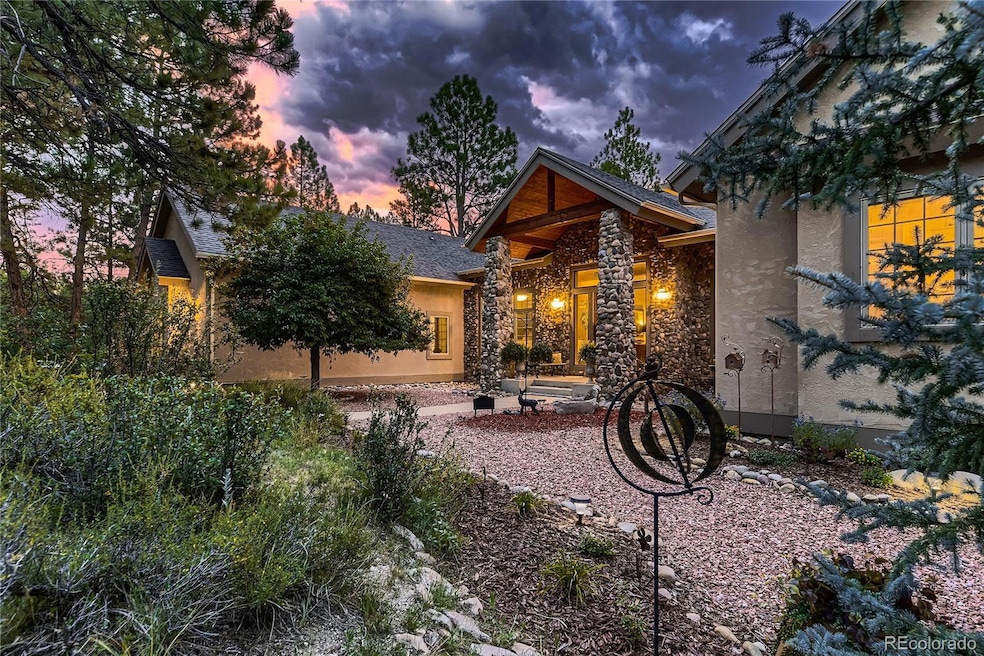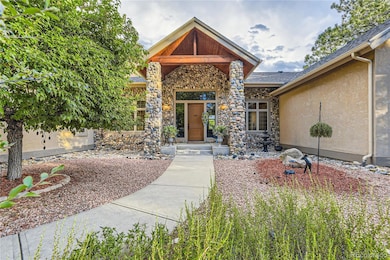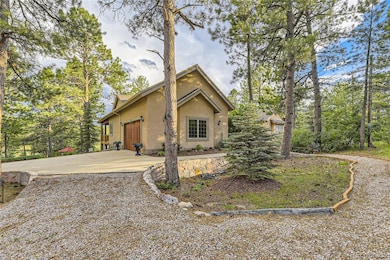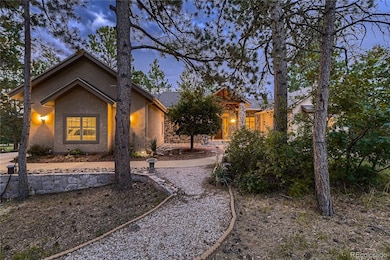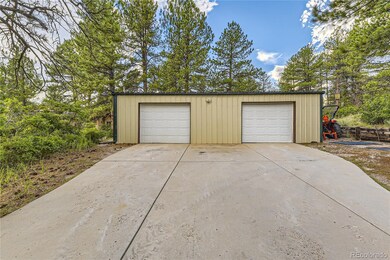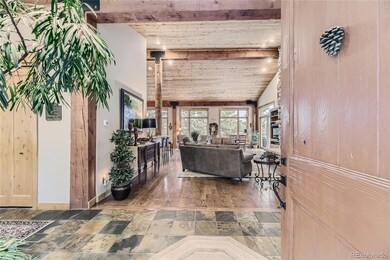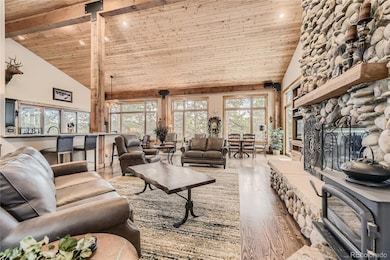
9340 Comanche Pines Dr Franktown, CO 80116
Highlights
- Horses Allowed On Property
- Primary Bedroom Suite
- Pine Trees
- Wine Cellar
- Open Floorplan
- Mountain View
About This Home
As of January 2025Stunning Retreat with Modern Upgrades and Breathtaking Views
Welcome to your dream home! Nestled on 8.5 acres surrounded by picturesque ponderosa pines and spruce trees, this meticulously maintained property offers the perfect blend of luxury and tranquility. Featuring a spacious layout with three inviting fireplaces and a charming wood-burning stove, you’ll feel right at home.
Step into the heart of the home—a chef’s delight kitchen boasting top-of-the-line Viking appliances, including a double oven and gas range, complemented by a Miele dishwasher and Whirlpool microwave, all new within the last few years. The refinished cabinets, polished granite counters, and under-cabinet sliders create an inviting space for culinary creativity.
Enjoy comfort year-round with six ceiling fans, a new air conditioning unit, and a tankless water system, ensuring efficiency and convenience. Thoughtful upgrades throughout include LED recessed lighting, dimmers on switches, and new smoke detectors, enhancing both safety and ambiance.
Entertain guests in the expansive great room featuring custom cabinetry or retreat to the finished basement bar area, complete with a newly replaced sink. The outdoor spaces are equally impressive, featuring two decks, a sound system for your gatherings, and stunning views of Pikes Peak and the Drifter Hearts of Hope Horse Ranch.
The property is fully fenced, providing privacy and security, and is perfect for equestrian enthusiasts, bordered by three horse properties. With a heated 30x40 shop building and a cargo shipping container for storage, you’ll have all the space you need.
Additional highlights, on this meticulously maintained property, include a new roof (2024), enhanced alarm system, and Ring security cameras. Enjoy the serenity of a private community road with minimal HOA dues.
Don’t miss the opportunity to make this exquisite property your forever home!
Last Agent to Sell the Property
eXp Realty, LLC Brokerage Email: dawn@thegabrielgroup.net,303-214-8917 License #100040100 Listed on: 09/26/2024

Home Details
Home Type
- Single Family
Est. Annual Taxes
- $7,147
Year Built
- Built in 1999
Lot Details
- 8.58 Acre Lot
- Property fronts a private road
- Northwest Facing Home
- Corner Lot
- Level Lot
- Pine Trees
- Wooded Lot
- Many Trees
- Grass Covered Lot
- Property is zoned A1
HOA Fees
- $38 Monthly HOA Fees
Parking
- 5 Car Attached Garage
Property Views
- Mountain
- Meadow
Home Design
- Rustic Architecture
- Frame Construction
- Composition Roof
- Stone Siding
- Stucco
Interior Spaces
- 1-Story Property
- Open Floorplan
- Wet Bar
- Furnished or left unfurnished upon request
- Sound System
- Bar Fridge
- Wood Ceilings
- Vaulted Ceiling
- Ceiling Fan
- Wood Burning Stove
- Gas Log Fireplace
- Double Pane Windows
- Window Treatments
- Mud Room
- Entrance Foyer
- Smart Doorbell
- Wine Cellar
- Family Room
- Living Room with Fireplace
- 3 Fireplaces
- Dining Room
- Utility Room
Kitchen
- Breakfast Area or Nook
- Eat-In Kitchen
- Double Oven
- Range with Range Hood
- Microwave
- Freezer
- Dishwasher
- Kitchen Island
- Granite Countertops
- Tile Countertops
- Utility Sink
- Disposal
Flooring
- Wood
- Carpet
- Stone
- Tile
Bedrooms and Bathrooms
- 4 Bedrooms | 3 Main Level Bedrooms
- Fireplace in Primary Bedroom
- Primary Bedroom Suite
- Walk-In Closet
- Hydromassage or Jetted Bathtub
Laundry
- Laundry Room
- Dryer
- Washer
Finished Basement
- Walk-Out Basement
- Basement Fills Entire Space Under The House
- Fireplace in Basement
- Bedroom in Basement
- 1 Bedroom in Basement
Home Security
- Home Security System
- Carbon Monoxide Detectors
- Fire and Smoke Detector
Outdoor Features
- Deck
- Covered Patio or Porch
Schools
- Franktown Elementary School
- Sagewood Middle School
- Ponderosa High School
Utilities
- Forced Air Heating and Cooling System
- Natural Gas Connected
- Water Rights
- Well
- Tankless Water Heater
- Septic Tank
Additional Features
- Smoke Free Home
- Livestock Fence
- Horses Allowed On Property
Community Details
- Association fees include road maintenance, snow removal
- Comanche Pines Neighborhood Association, Phone Number (540) 846-2866
- Comanche Pines Subdivision
Listing and Financial Details
- Exclusions: Seller`s personal belongings, 2 animal mounted heads (kitchen and basement great room), 2 smaller safes, refrigerator (utility room)
- Assessor Parcel Number R0044265
Ownership History
Purchase Details
Home Financials for this Owner
Home Financials are based on the most recent Mortgage that was taken out on this home.Purchase Details
Purchase Details
Purchase Details
Home Financials for this Owner
Home Financials are based on the most recent Mortgage that was taken out on this home.Purchase Details
Purchase Details
Home Financials for this Owner
Home Financials are based on the most recent Mortgage that was taken out on this home.Purchase Details
Purchase Details
Similar Homes in Franktown, CO
Home Values in the Area
Average Home Value in this Area
Purchase History
| Date | Type | Sale Price | Title Company |
|---|---|---|---|
| Warranty Deed | $900,000 | Land Title Guarantee | |
| Quit Claim Deed | -- | Land Title Guaranty Company | |
| Interfamily Deed Transfer | -- | None Available | |
| Interfamily Deed Transfer | -- | None Available | |
| Interfamily Deed Transfer | -- | -- | |
| Quit Claim Deed | -- | -- | |
| Quit Claim Deed | -- | -- | |
| Warranty Deed | $130,000 | -- | |
| Warranty Deed | $60,000 | -- |
Mortgage History
| Date | Status | Loan Amount | Loan Type |
|---|---|---|---|
| Open | $463,000 | New Conventional | |
| Closed | $463,200 | New Conventional | |
| Closed | $483,200 | New Conventional | |
| Closed | $40,000 | Credit Line Revolving | |
| Closed | $479,000 | New Conventional | |
| Previous Owner | $300,000 | Credit Line Revolving | |
| Previous Owner | $424,750 | Negative Amortization | |
| Previous Owner | $440,000 | No Value Available | |
| Previous Owner | $200,000 | Credit Line Revolving | |
| Previous Owner | $450,000 | Unknown | |
| Previous Owner | $400,000 | Unknown | |
| Previous Owner | $400,000 | Construction |
Property History
| Date | Event | Price | Change | Sq Ft Price |
|---|---|---|---|---|
| 01/30/2025 01/30/25 | Sold | $1,749,000 | 0.0% | $335 / Sq Ft |
| 09/26/2024 09/26/24 | For Sale | $1,749,000 | -- | $335 / Sq Ft |
Tax History Compared to Growth
Tax History
| Year | Tax Paid | Tax Assessment Tax Assessment Total Assessment is a certain percentage of the fair market value that is determined by local assessors to be the total taxable value of land and additions on the property. | Land | Improvement |
|---|---|---|---|---|
| 2024 | $7,068 | $85,700 | $25,930 | $59,770 |
| 2023 | $7,147 | $85,700 | $25,930 | $59,770 |
| 2022 | $5,247 | $62,670 | $17,490 | $45,180 |
| 2021 | $5,438 | $62,670 | $17,490 | $45,180 |
| 2020 | $5,428 | $64,010 | $17,360 | $46,650 |
| 2019 | $5,454 | $64,010 | $17,360 | $46,650 |
| 2018 | $4,738 | $54,630 | $14,750 | $39,880 |
| 2017 | $3,829 | $54,630 | $14,750 | $39,880 |
| 2016 | $3,731 | $53,270 | $15,200 | $38,070 |
| 2015 | $3,816 | $53,270 | $15,200 | $38,070 |
| 2014 | $1,447 | $40,070 | $10,980 | $29,090 |
Agents Affiliated with this Home
-
Dawn Conzelman

Seller's Agent in 2025
Dawn Conzelman
eXp Realty, LLC
(303) 214-8917
64 Total Sales
-
Mark Grandchamp

Buyer's Agent in 2025
Mark Grandchamp
Your Castle Real Estate Inc
(303) 912-0979
47 Total Sales
Map
Source: REcolorado®
MLS Number: 7846005
APN: 2509-060-00-029
- 9142 Warriors Mark Dr
- 8987 Village Pines Cir
- 8788 E Tanglewood Rd
- 1730 Ward Cir
- 1410 Old Sequoia Ct
- 1125 Deerpath Rd
- 1579 Deerpath Rd
- 1685 Pine Mor Rd
- 2231 Meadow Green Cir
- 2219 Meadow Green Cir
- 2218 Deerpath Rd
- 9212 Tanglewood Rd
- 347 S White Tail Dr
- 2130 Frontier Ln
- 10588 Holden Cir
- 720 N Bluff Dr
- 44 Big Meadow Trail
- 8223 Burning Tree Dr
- 11011 Sunset Oaks
- 10750 E Grant Rd
