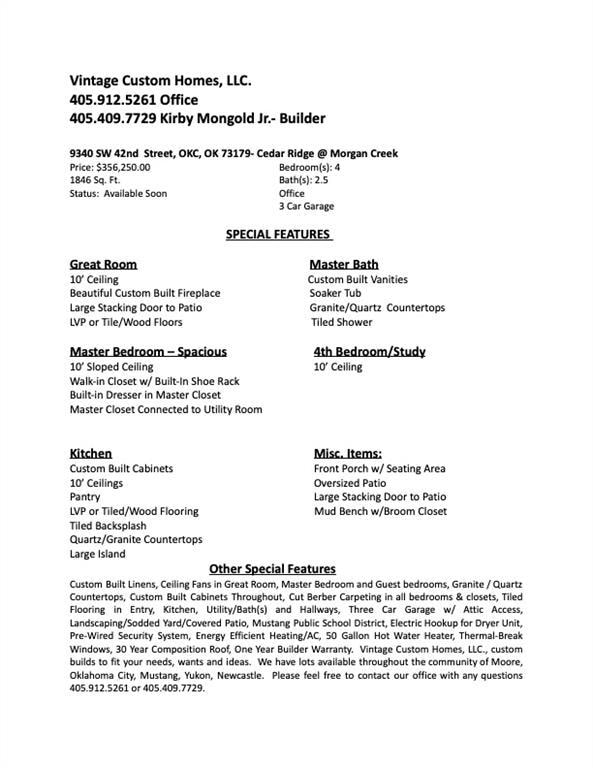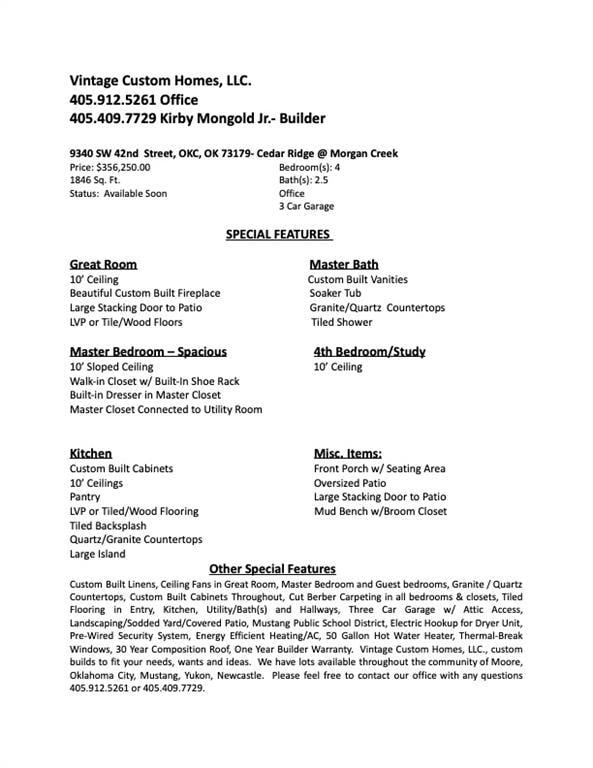9340 SW 42nd St Oklahoma City, OK 73179
Mustang Valley NeighborhoodEstimated payment $1,918/month
Highlights
- New Construction
- Traditional Architecture
- 3 Car Attached Garage
- Prairie View Elementary School Rated A-
- Covered Patio or Porch
- Interior Lot
About This Home
Welcome to the epitome of modern luxury with this available new construction home located in Cedar Ridge at Morgan Creek, a highly sought-after community in the Mustang School District. This energy-efficient home features 4 bedrooms (or 3 bedrooms plus a study), 2.5 baths, and a 3-car garage with attic access. The spacious Great Room is designed for entertaining with a 10-foot ceiling and a beautiful custom-built fireplace, complemented by a large stacking door that opens to the oversized covered patio. The chef's kitchen boasts custom-built cabinets, a large island, quartz/granite countertops, and a tiled backsplash. Retreat to the spacious master suite, which features a 10-foot sloped ceiling and a luxurious en-suite with custom-built vanities, a soaker tub, a tiled shower, and a master closet that connects directly to the utility room. Other premium features include a walk-in closet with a built-in shoe rack, a built-in dresser in the master closet, a mud bench with a broom closet, and thermal-break windows.The home comes with a one-year builder warranty for peace of mind. Builder is offering $7,000 toward your closing costs or upgrades, and when you work with the preferred lender, you’ll receive an additional $2,000. This is your opportunity to secure a custom, move-in-ready home!
Open House Schedule
-
Saturday, November 15, 20252:00 to 4:00 pm11/15/2025 2:00:00 PM +00:0011/15/2025 4:00:00 PM +00:00Add to Calendar
-
Sunday, November 16, 20252:00 to 4:00 pm11/16/2025 2:00:00 PM +00:0011/16/2025 4:00:00 PM +00:00Add to Calendar
Home Details
Home Type
- Single Family
Est. Annual Taxes
- $88
Year Built
- Built in 2025 | New Construction
Lot Details
- 7,749 Sq Ft Lot
- Interior Lot
HOA Fees
- $33 Monthly HOA Fees
Parking
- 3 Car Attached Garage
Home Design
- Traditional Architecture
- Slab Foundation
- Brick Frame
- Composition Roof
Interior Spaces
- 1,846 Sq Ft Home
- 1-Story Property
- Ceiling Fan
- Gas Log Fireplace
- Laundry Room
Kitchen
- Electric Oven
- Gas Range
- Free-Standing Range
- Dishwasher
- Disposal
Flooring
- Carpet
- Tile
Bedrooms and Bathrooms
- 4 Bedrooms
Outdoor Features
- Covered Patio or Porch
Schools
- Prairie View Elementary School
- Mustang North Middle School
- Mustang High School
Utilities
- Central Heating and Cooling System
- Water Heater
- Cable TV Available
Community Details
- Association fees include maintenance common areas
- Mandatory home owners association
Listing and Financial Details
- Legal Lot and Block 6 / 14
Map
Home Values in the Area
Average Home Value in this Area
Tax History
| Year | Tax Paid | Tax Assessment Tax Assessment Total Assessment is a certain percentage of the fair market value that is determined by local assessors to be the total taxable value of land and additions on the property. | Land | Improvement |
|---|---|---|---|---|
| 2024 | $88 | $775 | $775 | -- |
| 2023 | $88 | $775 | $775 | $0 |
| 2022 | $89 | $775 | $775 | $0 |
Property History
| Date | Event | Price | List to Sale | Price per Sq Ft |
|---|---|---|---|---|
| 11/14/2025 11/14/25 | For Sale | $356,250 | -- | $193 / Sq Ft |
Purchase History
| Date | Type | Sale Price | Title Company |
|---|---|---|---|
| Special Warranty Deed | $114,000 | Chicago Title | |
| Special Warranty Deed | $942,500 | Chicago Title | |
| Special Warranty Deed | $942,500 | Chicago Title |
Mortgage History
| Date | Status | Loan Amount | Loan Type |
|---|---|---|---|
| Closed | $91,200 | Construction | |
| Previous Owner | $753,600 | Construction |
Source: MLSOK
MLS Number: 1201683
APN: 090147171
- 9337 SW 42nd St
- 9329 SW 43rd St
- 9329 SW 42nd St
- 9304 SW 42nd St
- 9301 SW 44th Terrace
- 9220 SW 43rd St
- 9216 SW 42nd St
- 9217 SW 43rd St
- 9221 SW 44th Terrace
- 9205 SW 45th Terrace
- Poppy Plan at Crystal Hill Estates
- 9201 SW 45th Terrace
- Charleston Plan at Crystal Hill Estates
- Lexington Plan at Crystal Hill Estates
- Maple Plan at Crystal Hill Estates
- Daisy Plan at Crystal Hill Estates
- Snapdragon Plan at Crystal Hill Estates
- 9220 SW 44th Terrace
- 4008 Wedgewood Creek Dr
- 9105 SW 42nd St
- 4204 Umbria Rd
- 4201 Umbria Rd
- 9028 SW 46th St
- 8913 SW 42nd St
- 8701 SW 37th St
- 4300 Windgate Rd W
- 4512 Rylee Dr
- 5613 Sanderling Rd
- 10009 SW 41st St
- 4328 Siena Ridge Blvd
- 4340 Siena Ridge Blvd
- 8809 SW 55th St Unit B
- 3813 Southwind Ave
- 9701 SW 29th St
- 2821 Fennel Rd
- 9500 SW 25th St
- 5820 Shiloh Blvd
- 9585 SW 25th St
- 2244 E Kellan Court Terrace
- 2421 Finesilver Ln


