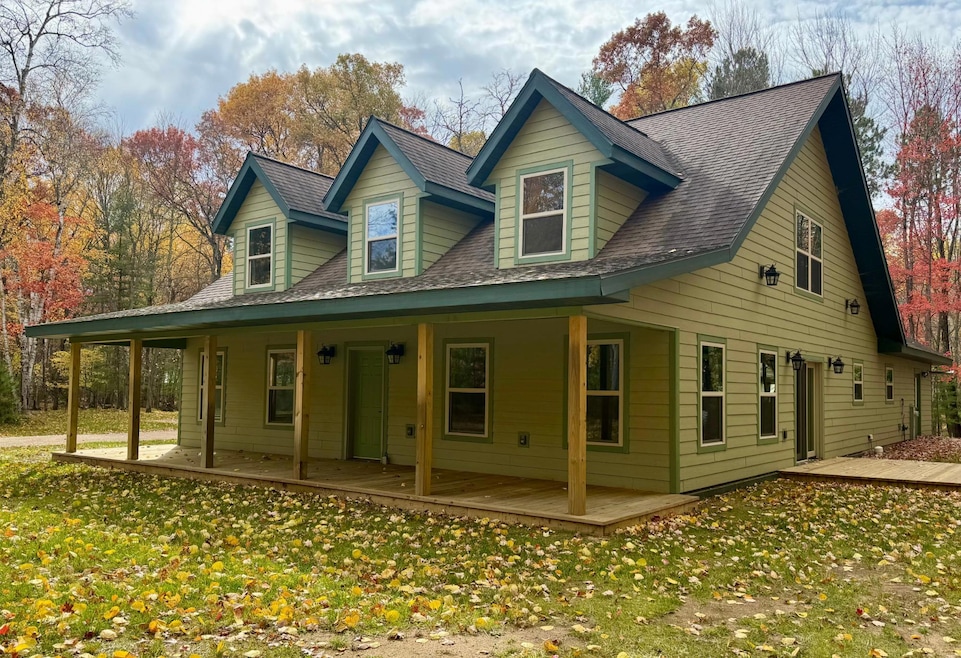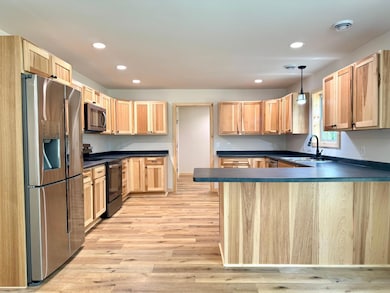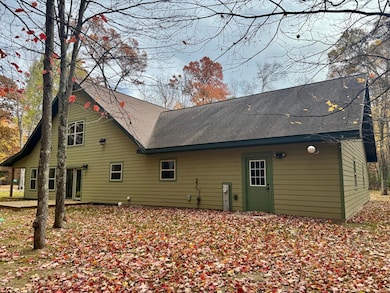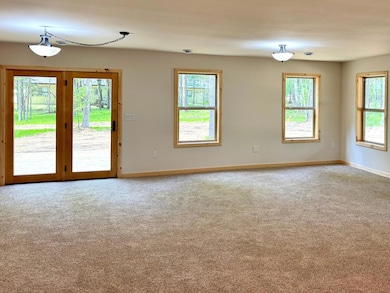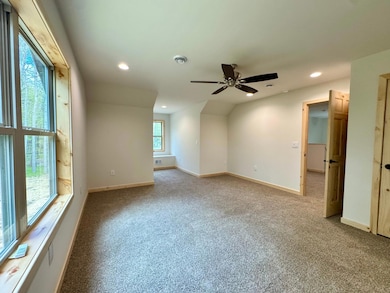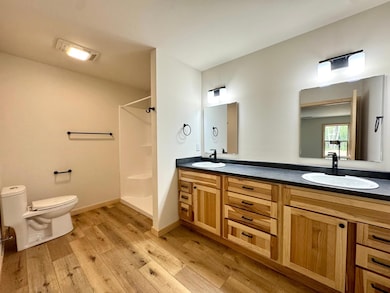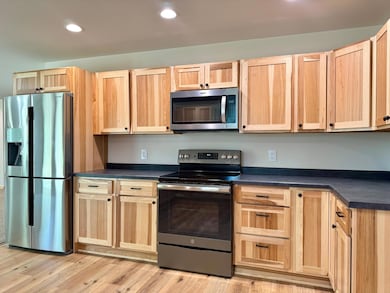9341 Jacob Cir Minocqua, WI 54548
Estimated payment $2,505/month
Highlights
- Deck
- Main Floor Primary Bedroom
- Cul-De-Sac
- Wooded Lot
- Covered Patio or Porch
- 2 Car Attached Garage
About This Home
This beautifully crafted Cape Cod-style residence offering the perfect blend of classic charm and modern convenience. Located on a generous 1.36-acre lot, this thoughtfully designed 3-bedrm, 3-full bath home is just minutes from everything. Step onto the large covered front porch—ideal for morning coffee or relaxing evenings. The open-concept layout features a bright and spacious living, dining, and kitchen area, perfect for entertaining or cozy nights in. The kitchen is well-appointed with direct access to a grilling deck, making outdoor dining a breeze. The main-level primary suite is a true retreat, complete with an en-suite bath and ample closet space. A second bedrm, a full bath, and a dedicated laundry room provide comfort and convenience all on the same level. Upstairs, you'll find a den that’s perfect as a second living area or home office. A bedrm, full bath, and a large attic storage room. The oversized attached garage features a durable epoxy floor and room for storage
Home Details
Home Type
- Single Family
Est. Annual Taxes
- $2,318
Lot Details
- 1.36 Acre Lot
- Cul-De-Sac
- Street terminates at a dead end
- Level Lot
- Wooded Lot
Parking
- 2 Car Attached Garage
Home Design
- Slab Foundation
- Frame Construction
- Shingle Roof
- Composition Roof
Interior Spaces
- 2,314 Sq Ft Home
- 2-Story Property
- Carpet
Kitchen
- Range
- Microwave
- Dishwasher
Bedrooms and Bathrooms
- 3 Bedrooms
- Primary Bedroom on Main
- Walk-In Closet
- 3 Full Bathrooms
Laundry
- Laundry Room
- Laundry on main level
Outdoor Features
- Deck
- Covered Patio or Porch
Schools
- Arbor Vitae-Woodruff Elementary School
- Lakeland Union High School
Utilities
- Forced Air Heating and Cooling System
- Heating System Uses Propane
- Drilled Well
- Electric Water Heater
Community Details
- Woodland Estates Subdivision
- Shops
Listing and Financial Details
- Assessor Parcel Number WR-1780
Map
Home Values in the Area
Average Home Value in this Area
Tax History
| Year | Tax Paid | Tax Assessment Tax Assessment Total Assessment is a certain percentage of the fair market value that is determined by local assessors to be the total taxable value of land and additions on the property. | Land | Improvement |
|---|---|---|---|---|
| 2024 | $2,661 | $166,400 | $18,000 | $148,400 |
| 2023 | $2,818 | $166,400 | $18,000 | $148,400 |
| 2022 | $2,222 | $166,400 | $18,000 | $148,400 |
| 2021 | $2,606 | $166,400 | $18,000 | $148,400 |
| 2020 | $2,316 | $166,400 | $18,000 | $148,400 |
| 2019 | $2,331 | $166,400 | $18,000 | $148,400 |
| 2018 | $1,645 | $117,500 | $18,000 | $99,500 |
| 2017 | $1,594 | $117,500 | $18,000 | $99,500 |
| 2016 | $1,576 | $117,500 | $18,000 | $99,500 |
| 2015 | $301 | $26,000 | $18,000 | $8,000 |
| 2014 | $301 | $26,000 | $18,000 | $8,000 |
| 2011 | $244 | $18,000 | $18,000 | $0 |
Property History
| Date | Event | Price | List to Sale | Price per Sq Ft |
|---|---|---|---|---|
| 11/25/2025 11/25/25 | Price Changed | $439,000 | -1.6% | $190 / Sq Ft |
| 10/23/2025 10/23/25 | For Sale | $446,000 | -- | $193 / Sq Ft |
Purchase History
| Date | Type | Sale Price | Title Company |
|---|---|---|---|
| Warranty Deed | $185,000 | Oneida Title | |
| Warranty Deed | $185,000 | Oneida Title | |
| Warranty Deed | $80,000 | Northwoods Title & Closing | |
| Trustee Deed | $17,000 | Northwoods Title And Closing |
Source: Greater Northwoods MLS
MLS Number: 214812
APN: WR 1780
- 9371 Carlisle Ct
- 9252 Huber Dr
- 1215 2nd Ave
- ON Hwy 47
- 1201 Maple Ln Unit 53
- 1226 Maple Ln Unit 20
- 206 Lemma Creek Rd
- 1072 Old Hwy 51 S
- 1106 Serenz Ln Unit 3
- 1104 Serenz Ln Unit 4
- 1092 Serenz Ln Unit 7
- 1096 Serenz Ln Unit 6
- 1112 Serenz Ln Unit 1
- 1090 Serenz Ln Unit 8
- 1098 Serenz Ln Unit 5
- 1110 Serenz Ln Unit 2
- 1078 Serenz Ln Unit 10
- 1080 Serenz Ln Unit 9
- 9317 Timberline Dr
- 269 Brandy Point Dr
