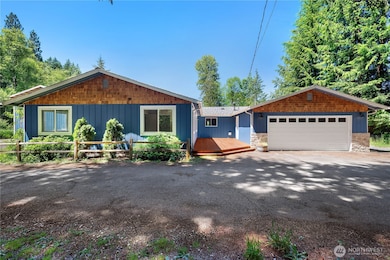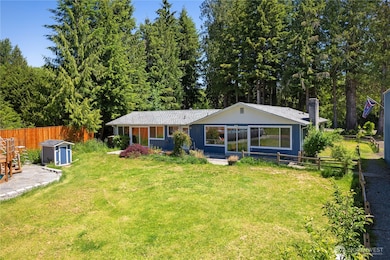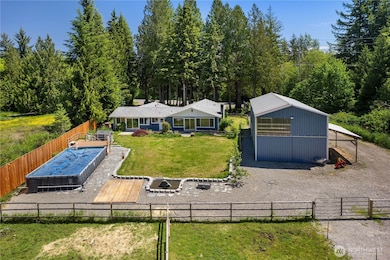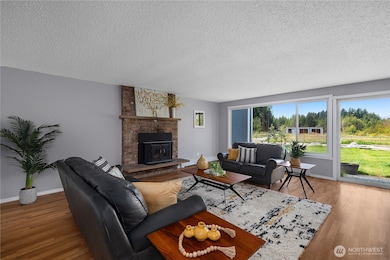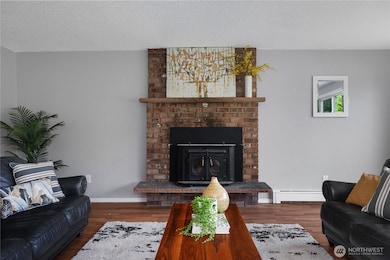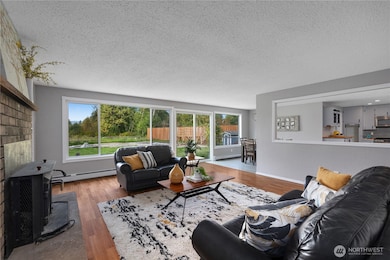9341 Littlerock Rd SW Olympia, WA 98512
Estimated payment $3,657/month
Highlights
- Stables
- 10.55 Acre Lot
- Deck
- RV Access or Parking
- Fruit Trees
- Territorial View
About This Home
Country Living Just Minutes from Town! Welcome to this beautifully maintained home nestled on over 10 acres across two parcels in Tumwater. Boasting 2,200+ sq ft, this spacious residence features a freshly painted interior, creating a bright and inviting atmosphere throughout and has a huge bonus room with extra rooms that can be used for an office space. The property is ideal for hobby farming, animals, or simply enjoying open space—with outbuildings, a large shop, and plenty of room to roam. Complete with space for an above-ground pool and has very peaceful grounds. This rare opportunity combines rural tranquility with proximity to amenities—offering both privacy and convenience. This is a true lifestyle property with endless potential!
Source: Northwest Multiple Listing Service (NWMLS)
MLS#: 2386717
Home Details
Home Type
- Single Family
Est. Annual Taxes
- $6,066
Year Built
- Built in 1968
Lot Details
- 10.55 Acre Lot
- East Facing Home
- Partially Fenced Property
- Brush Vegetation
- Level Lot
- Fruit Trees
- Wooded Lot
Parking
- 2 Car Attached Garage
- Driveway
- RV Access or Parking
Home Design
- Traditional Architecture
- Pillar, Post or Pier Foundation
- Composition Roof
- Wood Siding
- Wood Composite
Interior Spaces
- 2,204 Sq Ft Home
- 1-Story Property
- Wood Burning Fireplace
- Dining Room
- Laminate Flooring
- Territorial Views
Kitchen
- Stove
- Microwave
- Dishwasher
- Disposal
Bedrooms and Bathrooms
- 2 Main Level Bedrooms
- Walk-In Closet
- Bathroom on Main Level
Outdoor Features
- Deck
- Patio
- Outbuilding
Schools
- Littlerock Elementary School
- George Wash Bush Mid Middle School
- Tumwater High School
Horse Facilities and Amenities
- Horses Allowed On Property
- Stables
Utilities
- Radiant Heating System
- Well
- Hot Water Circulator
- Water Heater
- Septic Tank
Additional Features
- Number of ADU Units: 0
- Pasture
Community Details
- No Home Owners Association
- Olympia Subdivision
Listing and Financial Details
- Down Payment Assistance Available
- Visit Down Payment Resource Website
- Assessor Parcel Number 12719110102
Map
Home Values in the Area
Average Home Value in this Area
Tax History
| Year | Tax Paid | Tax Assessment Tax Assessment Total Assessment is a certain percentage of the fair market value that is determined by local assessors to be the total taxable value of land and additions on the property. | Land | Improvement |
|---|---|---|---|---|
| 2024 | $5,603 | $590,600 | $189,700 | $400,900 |
| 2023 | $5,603 | $536,400 | $208,600 | $327,800 |
| 2022 | $5,091 | $482,500 | $128,400 | $354,100 |
| 2021 | $4,821 | $407,400 | $121,400 | $286,000 |
| 2020 | $4,608 | $347,500 | $122,800 | $224,700 |
| 2019 | $4,035 | $320,300 | $102,100 | $218,200 |
| 2018 | $3,748 | $267,900 | $70,700 | $197,200 |
| 2017 | $3,625 | $250,050 | $80,950 | $169,100 |
| 2016 | $3,345 | $234,150 | $69,550 | $164,600 |
| 2014 | -- | $221,950 | $65,750 | $156,200 |
Property History
| Date | Event | Price | List to Sale | Price per Sq Ft | Prior Sale |
|---|---|---|---|---|---|
| 11/09/2025 11/09/25 | Price Changed | $599,000 | -6.3% | $272 / Sq Ft | |
| 10/19/2025 10/19/25 | For Sale | $639,000 | 0.0% | $290 / Sq Ft | |
| 10/08/2025 10/08/25 | Pending | -- | -- | -- | |
| 10/07/2025 10/07/25 | For Sale | $639,000 | 0.0% | $290 / Sq Ft | |
| 09/27/2025 09/27/25 | Pending | -- | -- | -- | |
| 09/24/2025 09/24/25 | Price Changed | $639,000 | -7.3% | $290 / Sq Ft | |
| 09/07/2025 09/07/25 | Price Changed | $689,000 | -0.9% | $313 / Sq Ft | |
| 07/30/2025 07/30/25 | Price Changed | $695,000 | -7.3% | $315 / Sq Ft | |
| 06/03/2025 06/03/25 | For Sale | $750,000 | +240.9% | $340 / Sq Ft | |
| 12/05/2014 12/05/14 | Sold | $220,000 | -2.2% | $100 / Sq Ft | View Prior Sale |
| 10/17/2014 10/17/14 | Pending | -- | -- | -- | |
| 10/13/2014 10/13/14 | Price Changed | $224,900 | -5.9% | $102 / Sq Ft | |
| 09/24/2014 09/24/14 | Price Changed | $239,000 | -4.4% | $108 / Sq Ft | |
| 07/31/2014 07/31/14 | For Sale | $249,900 | -- | $113 / Sq Ft |
Purchase History
| Date | Type | Sale Price | Title Company |
|---|---|---|---|
| Interfamily Deed Transfer | -- | Accommodation | |
| Warranty Deed | $219,719 | First American Title | |
| Interfamily Deed Transfer | -- | -- |
Mortgage History
| Date | Status | Loan Amount | Loan Type |
|---|---|---|---|
| Open | $216,015 | FHA |
Source: Northwest Multiple Listing Service (NWMLS)
MLS Number: 2386717
APN: 12719110102
- 9241 Littlerock Rd SW
- 9735 Littlerock Rd SW
- 4315 88th Ave SW
- 4610 88th Ave SW
- 10048 Littlerock Rd SW
- 9907 Blomberg St SW
- 3624 104th Ave SW
- 8017 Ski View Ln SW
- 3328 104th Ave SW
- 3411 83rd Ave SW
- 7920 Fairview Rd SW
- 3922 113th Ave SW
- 3445 107th Ave SW
- 8107 Mazama Ct SW
- 3347 107th Ave SW
- 5206 81st Ave SW
- 3303 107th Ave SW
- 3001 104th Ave SW
- 5325 79th Ct SW
- 7734 Greenridge St SW
- 1517 Bishop Rd SW
- 6705 Linderson Way SW
- 320 Israel Rd SW
- 1978 Trosper Rd SW
- 301 T St SW
- 4822 Rural Rd SW
- 6029 Capitol Blvd S
- 215 Pinehurst Dr SW
- 1653 Starlight Ln SW
- 1704 Barnes Blvd SW
- 1923 Brittany Ln SW
- 2820 Tuscany Ln SW
- 1900 Black Lake Blvd SW
- 4523 Briggs Dr SE
- 4511 Briggs Dr SE
- 4530 Briggs Dr
- 1221 Mottman Rd SW
- 4520 Henderson Blvd SE
- 350 North St SE
- 4502 Henderson Blvd SE

