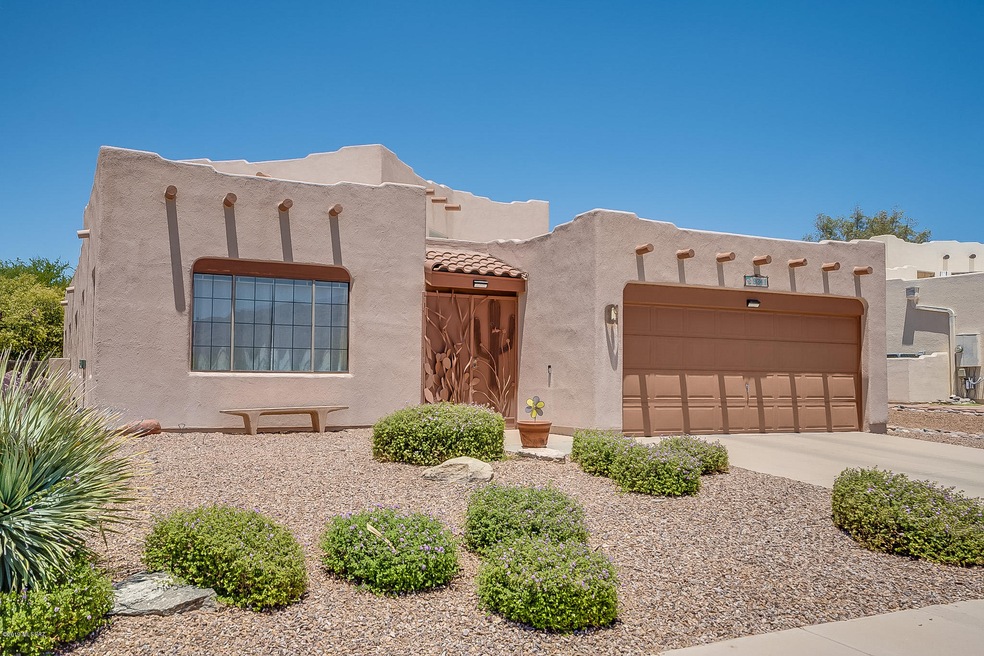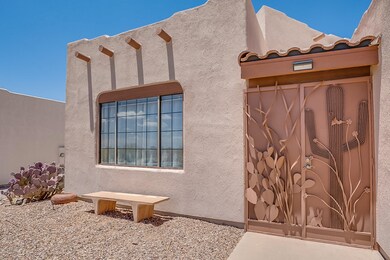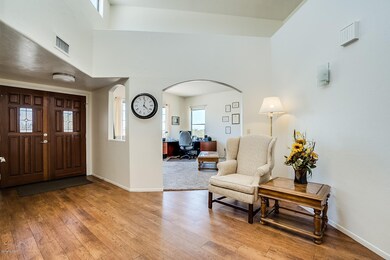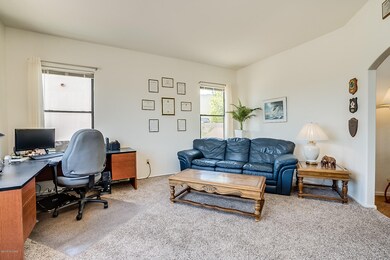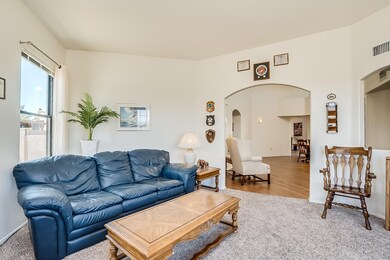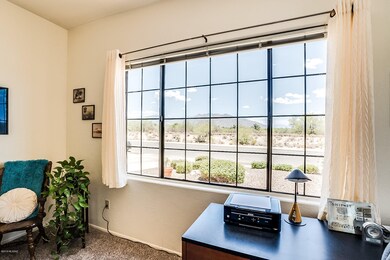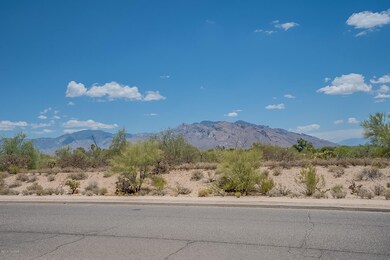
9341 N Camino de La Tierra Tucson, AZ 85742
Highlights
- Mountain View
- Wood Flooring
- Solid Surface Bathroom Countertops
- Vaulted Ceiling
- Santa Fe Architecture
- Quartz Countertops
About This Home
As of August 2019Are you looking for a fabulous Santa Fe style home in Northwest Tucson? You will fall in love with this property and the mountain views. The Seller has made your life easy by doing multiple upgrades. HVAC replaced January 2017, new Stainless Kitchen Appliances July 2016 (Miele dishwasher), new Electrolux washer/dryer July 2018 (with a 5-year warranty), roof recoated fall of 2016, water heater replaced April 2016, replaced drip irrigation controls. See what I mean? It is ready for you to move in and just enjoy your time with the family.Conveniently located near Ironwood Elementary School.Dining room table and outdoor BBQ grill convey with the property. How easy is that? Just move in and enjoy.
Last Agent to Sell the Property
Nancy Hennessey
Long Realty Listed on: 07/06/2019
Home Details
Home Type
- Single Family
Est. Annual Taxes
- $2,472
Year Built
- Built in 1992
Lot Details
- 7,108 Sq Ft Lot
- Lot Dimensions are 110x69.23x110x65
- East or West Exposure
- Block Wall Fence
- Landscaped with Trees
- Back Yard
- Property is zoned Pima County - CR4
Home Design
- Santa Fe Architecture
- Frame With Stucco
- Built-Up Roof
Interior Spaces
- 1,938 Sq Ft Home
- 1-Story Property
- Vaulted Ceiling
- Ceiling Fan
- Decorative Fireplace
- Gas Fireplace
- Double Pane Windows
- Family Room with Fireplace
- Living Room
- Formal Dining Room
- Mountain Views
Kitchen
- Gas Range
- Dishwasher
- Stainless Steel Appliances
- Quartz Countertops
- Disposal
Flooring
- Wood
- Carpet
- Ceramic Tile
- Vinyl
Bedrooms and Bathrooms
- 3 Bedrooms
- Walk-In Closet
- 2 Full Bathrooms
- Solid Surface Bathroom Countertops
- Dual Vanity Sinks in Primary Bathroom
- Soaking Tub
- Bathtub with Shower
Parking
- 2 Car Garage
- Parking Storage or Cabinetry
- Garage Door Opener
- Driveway
Accessible Home Design
- No Interior Steps
Outdoor Features
- Covered Patio or Porch
- Outdoor Grill
Schools
- Ironwood Elementary School
- Tortolita Middle School
- Mountain View High School
Utilities
- Forced Air Heating and Cooling System
- Heating System Uses Natural Gas
- Natural Gas Water Heater
Community Details
- Property has a Home Owners Association
- Overton Heights III Subdivision
- The community has rules related to deed restrictions, no recreational vehicles or boats
Ownership History
Purchase Details
Home Financials for this Owner
Home Financials are based on the most recent Mortgage that was taken out on this home.Purchase Details
Home Financials for this Owner
Home Financials are based on the most recent Mortgage that was taken out on this home.Purchase Details
Home Financials for this Owner
Home Financials are based on the most recent Mortgage that was taken out on this home.Purchase Details
Home Financials for this Owner
Home Financials are based on the most recent Mortgage that was taken out on this home.Purchase Details
Home Financials for this Owner
Home Financials are based on the most recent Mortgage that was taken out on this home.Similar Homes in the area
Home Values in the Area
Average Home Value in this Area
Purchase History
| Date | Type | Sale Price | Title Company |
|---|---|---|---|
| Interfamily Deed Transfer | -- | Pioneer Title Agency Inc | |
| Interfamily Deed Transfer | -- | Title Security Agency Llc | |
| Warranty Deed | $270,000 | Title Security Agency Llc | |
| Cash Sale Deed | $260,000 | Stewart Title | |
| Warranty Deed | $125,000 | -- |
Mortgage History
| Date | Status | Loan Amount | Loan Type |
|---|---|---|---|
| Open | $234,670 | New Conventional | |
| Closed | $243,000 | New Conventional | |
| Previous Owner | $50,000 | Credit Line Revolving | |
| Previous Owner | $180,100 | Unknown | |
| Previous Owner | $86,000 | Credit Line Revolving | |
| Previous Owner | $48,000 | Credit Line Revolving | |
| Previous Owner | $110,000 | No Value Available |
Property History
| Date | Event | Price | Change | Sq Ft Price |
|---|---|---|---|---|
| 08/15/2019 08/15/19 | Sold | $270,000 | 0.0% | $139 / Sq Ft |
| 07/16/2019 07/16/19 | Pending | -- | -- | -- |
| 07/06/2019 07/06/19 | For Sale | $270,000 | +3.8% | $139 / Sq Ft |
| 04/29/2016 04/29/16 | Sold | $260,000 | 0.0% | $134 / Sq Ft |
| 03/30/2016 03/30/16 | Pending | -- | -- | -- |
| 02/24/2016 02/24/16 | For Sale | $260,000 | -- | $134 / Sq Ft |
Tax History Compared to Growth
Tax History
| Year | Tax Paid | Tax Assessment Tax Assessment Total Assessment is a certain percentage of the fair market value that is determined by local assessors to be the total taxable value of land and additions on the property. | Land | Improvement |
|---|---|---|---|---|
| 2025 | $3,040 | $24,180 | -- | -- |
| 2024 | $3,040 | $23,029 | -- | -- |
| 2023 | $2,696 | $21,932 | $0 | $0 |
| 2022 | $2,696 | $20,888 | $0 | $0 |
| 2021 | $2,768 | $18,946 | $0 | $0 |
| 2020 | $2,616 | $18,946 | $0 | $0 |
| 2019 | $2,551 | $20,402 | $0 | $0 |
| 2018 | $2,472 | $16,366 | $0 | $0 |
| 2017 | $2,416 | $16,366 | $0 | $0 |
| 2016 | $2,256 | $15,587 | $0 | $0 |
| 2015 | $2,142 | $14,845 | $0 | $0 |
Agents Affiliated with this Home
-
N
Seller's Agent in 2019
Nancy Hennessey
Long Realty
-
Michael Oliver

Buyer's Agent in 2019
Michael Oliver
Oliver Realty, LLC
(888) 598-8891
37 in this area
335 Total Sales
-
Heather Oliver
H
Buyer Co-Listing Agent in 2019
Heather Oliver
Oliver Realty, LLC
(520) 979-5851
18 in this area
185 Total Sales
-
K
Seller's Agent in 2016
Kaukaha Watanabe
Realty Executives Arizona Terr
Map
Source: MLS of Southern Arizona
MLS Number: 21917964
APN: 225-02-0980
- 3361 W Vision Dr
- 9290 N Jessy Ln
- 9488 N Elan Ln
- 9516 N Crestone Dr
- 9124 N Jessy Ln
- 3031 W Monmouth St
- 9296 N Eagle Dancer Dr
- 9549 N Sunset Sky Way
- 3625 W Stony Point Ct
- 3541 W Lenihan Ln
- 3287 W Sunlit Peak Dr
- 3180 W Chalfont Dr
- 3024 W Amarillo Sky Place
- 3497 W Granite Vista Dr
- 9150 N Wagon Spoke Ct
- 3496 W Granite Vista Dr
- 3772 W Desert Totem Ln
- 2984 W Crescent View Ln
- 3053 W Lobo Rd
- 2930 W Lobo Rd
