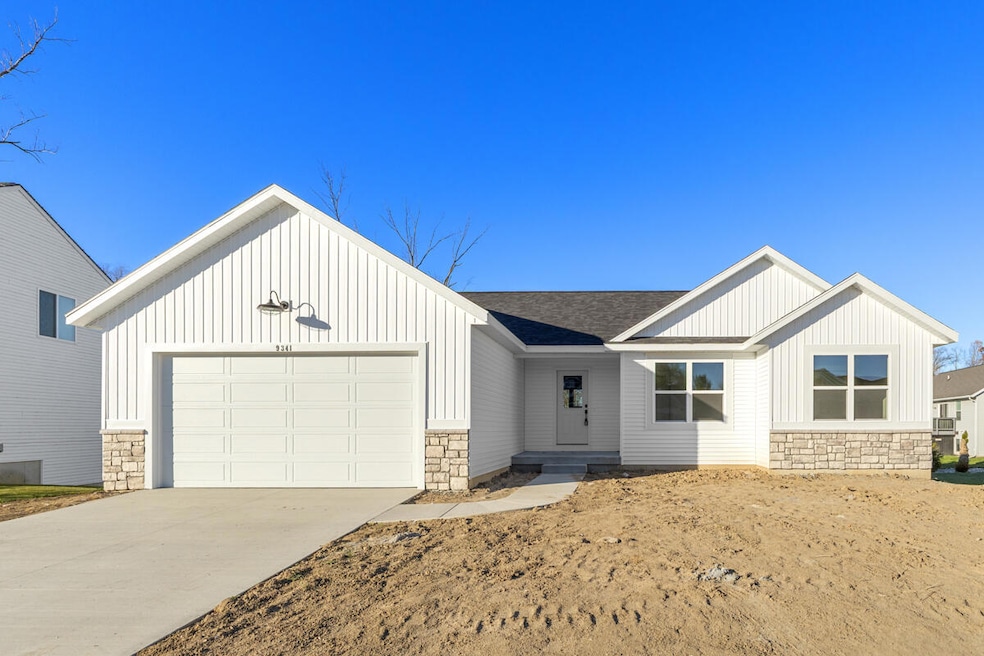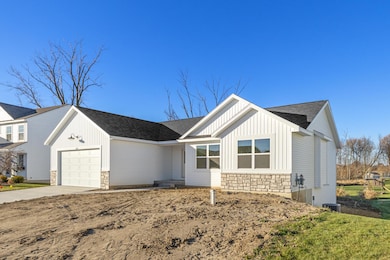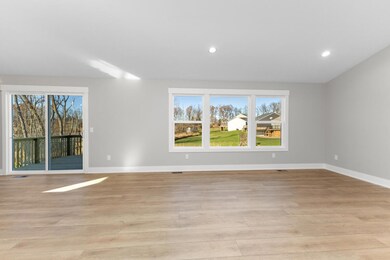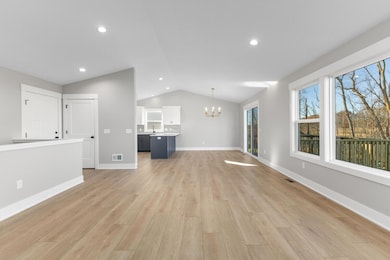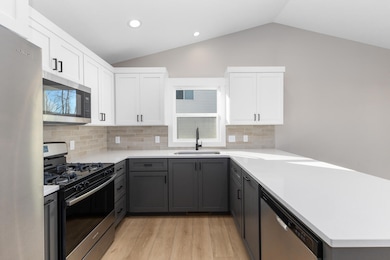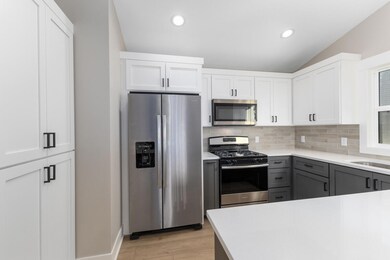9341 Shimano Dr Portland, MI 48875
Estimated payment $2,174/month
Highlights
- New Construction
- Recreation Room
- 2 Car Attached Garage
- Deck
- Vaulted Ceiling
- Brick or Stone Mason
About This Home
Brand new home available in the Divine Highlands neighborhood! Presented by Lance DeYoung Building, this spacious floor plan is packed with value. Starting with the main level, the vaulted ceilings help create the open feel and lead directly to the kitchen where you will find site built cabinetry (including pantry), stainless steel appliances and quartz countertops. On the other side of the home, you'll find the primary suite which includes a large walk-in closet, dual sinks in the bathroom and a classic wall treatment to give the bedroom some charm. Across the hall is the conveniently located laundry room. Rounding out the main level are two more bedrooms and one additional full bath. The lower level is ready to finish and includes enough space for two bedrooms and is pre-plumbed for a future full bathroom which would bring this home to 5 bedrooms and 3 bathrooms should you choose to finish the lower level areas.
Home Details
Home Type
- Single Family
Est. Annual Taxes
- $554
Year Built
- Built in 2025 | New Construction
Lot Details
- 8,712 Sq Ft Lot
- Lot Dimensions are 64x121x85x110
HOA Fees
- $42 Monthly HOA Fees
Parking
- 2 Car Attached Garage
Home Design
- Brick or Stone Mason
- Vinyl Siding
- Stone
Interior Spaces
- 1,488 Sq Ft Home
- 1-Story Property
- Vaulted Ceiling
- Insulated Windows
- Window Screens
- Living Room
- Dining Room
- Recreation Room
Kitchen
- Range
- Microwave
- Dishwasher
Bedrooms and Bathrooms
- 3 Main Level Bedrooms
- 2 Full Bathrooms
Laundry
- Laundry Room
- Laundry on main level
Basement
- Basement Fills Entire Space Under The House
- Stubbed For A Bathroom
- Natural lighting in basement
Outdoor Features
- Deck
Utilities
- Forced Air Heating and Cooling System
- Heating System Uses Natural Gas
- Well
- Natural Gas Water Heater
- Shared Septic
- High Speed Internet
- Internet Available
Community Details
- Association fees include sewer
- Built by Lance DeYoung Building
- Divine Highlands Subdivision
Map
Home Values in the Area
Average Home Value in this Area
Tax History
| Year | Tax Paid | Tax Assessment Tax Assessment Total Assessment is a certain percentage of the fair market value that is determined by local assessors to be the total taxable value of land and additions on the property. | Land | Improvement |
|---|---|---|---|---|
| 2025 | $554 | $12,000 | $12,000 | $0 |
| 2024 | $128 | $12,000 | $12,000 | $0 |
| 2023 | $124 | $11,600 | $11,600 | $0 |
| 2022 | $61 | $11,600 | $11,600 | $0 |
| 2021 | $258 | $11,100 | $11,100 | $0 |
| 2020 | $58 | $11,100 | $11,100 | $0 |
| 2019 | $54 | $12,100 | $12,100 | $0 |
| 2018 | $245 | $12,100 | $12,100 | $0 |
| 2017 | $55 | $12,100 | $12,100 | $0 |
| 2016 | $54 | $9,500 | $9,500 | $0 |
| 2015 | -- | $9,500 | $9,500 | $0 |
| 2014 | -- | $9,500 | $9,500 | $0 |
Property History
| Date | Event | Price | List to Sale | Price per Sq Ft |
|---|---|---|---|---|
| 11/18/2025 11/18/25 | For Sale | $395,000 | -- | $265 / Sq Ft |
Purchase History
| Date | Type | Sale Price | Title Company |
|---|---|---|---|
| Deed | $230,000 | -- |
Source: MichRIC
MLS Number: 25058916
APN: 140-215-000-015-00
- 9383 Shimano Dr
- 9296 Shimano Dr
- 9237 Shimano Dr
- 347 Looking Glass Ave
- 350 Looking Glass Ave
- 504 Rivers Edge Ln Unit 1
- 507 E Grand River Ave
- 112 S Grant St
- 420 Riverside Dr
- 432 S Lincoln St
- 605 Riverside Dr
- 926 Hill St
- 7998 E Grand River Ave
- 213 Knox Ave
- 315 Barley Ave
- 250 Meadowlane Dr
- V/L Eagle Rest Dr
- 7204 E Grand River Ave Unit 60
- 0 Chicory Ln Unit 292757
- 0 Mountainmint Cir Unit 287877
- 1800 Lillian Blvd
- 712 Parkers Dr
- 140 W North St
- 855 W Jefferson St Unit 30
- 855 W Jefferson St Unit 189
- 855 W Jefferson St Unit 26
- 855 W Jefferson St Unit 153
- 855 W Jefferson St Unit 12C
- 855 W Jefferson St Unit 88
- 855 W Jefferson St Unit 3
- 855 W Jefferson St Unit 15
- 115 Perry St
- 515 Maple St
- 180 Grand Manor Dr Unit 180
- 215 N Bridge St Unit 217 N Bridge St Apt C
- 215 N Bridge St Unit 217 N Bridge St Apt C
- 412-418 N Clinton St
- 400 E River St
- 1133 Yeomans St Unit 129
- 1110 Jenne St
