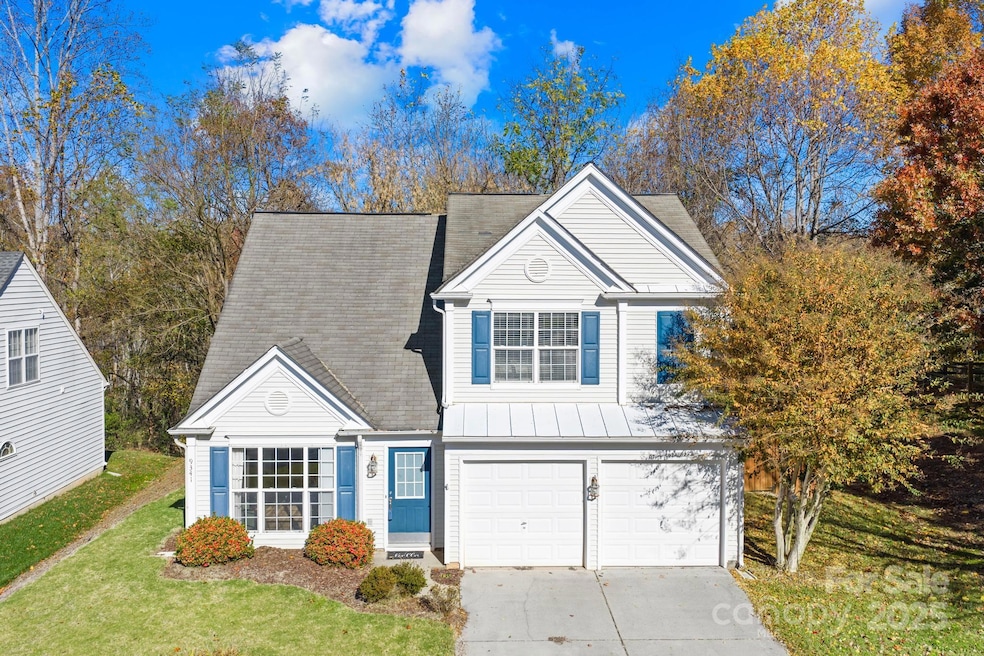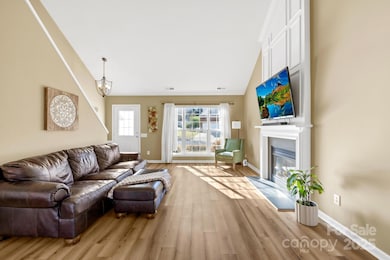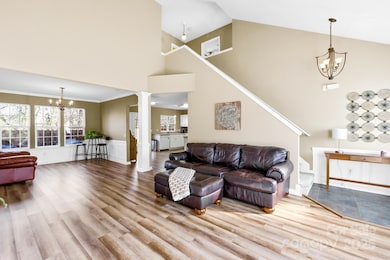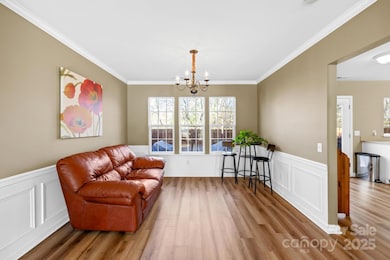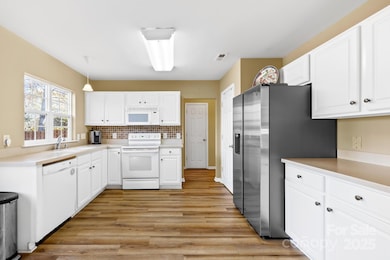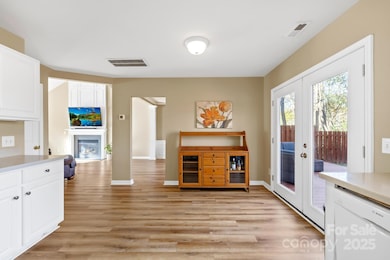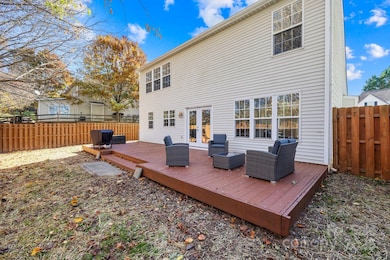9341 Stawell Dr Huntersville, NC 28078
Estimated payment $2,221/month
Highlights
- Very Popular Property
- Clubhouse
- Wooded Lot
- Open Floorplan
- Deck
- Community Pool
About This Home
Welcome to 9341 Stawell Drive in the desirable Melbourne community! This charming 3-bedroom, 2.5-bath home offers a perfect blend of comfort, convenience, and value — a rare opportunity to own in Huntersville for well under $400K. Step inside to find a bright, open floor plan featuring LVP wood flooring throughout the main level (7/2023) and newer carpet (installed 12/2024) upstairs. The inviting two-story family room showcases a cozy gas fireplace and an abundance of natural light. The kitchen offers both an eat-in area and a separate casual dining space — ideal for everyday living and entertaining. Upstairs, the spacious primary suite features triple windows with serene wooded views, a dual-sink vanity, a garden tub/shower combo, and a generous walk-in closet. Two additional bedrooms provide plenty of space for family, guests, or a home office. Enjoy the privacy of your fully fenced backyard (installed in 2019) and the peace of mind of an updated furnace (2017). Residents of Melbourne enjoy fantastic amenities, including a clubhouse, pool, tennis/pickleball courts, and playground. The location can’t be beat — just a short 2-minute walk to Torrence Creek Greenway connecting to popular Rosedale Nature Park, with quick access to I-77, Novant Hospital, shopping, dining, and more. With its sought-after location and functional layout, this home delivers lasting value in one of Huntersville’s most convenient communities.
Listing Agent
Quinn Real Estate Group Brokerage Email: lisa@quinnrealestategroup.com License #256155 Listed on: 11/13/2025
Home Details
Home Type
- Single Family
Est. Annual Taxes
- $2,502
Year Built
- Built in 2001
Lot Details
- Privacy Fence
- Back Yard Fenced
- Wooded Lot
- Property is zoned GR
HOA Fees
- $88 Monthly HOA Fees
Parking
- 2 Car Attached Garage
- Garage Door Opener
- Driveway
Home Design
- Slab Foundation
- Composition Roof
- Vinyl Siding
Interior Spaces
- 2-Story Property
- Open Floorplan
- Ceiling Fan
- Gas Fireplace
- Entrance Foyer
- Family Room with Fireplace
- Pull Down Stairs to Attic
- Laundry Room
Kitchen
- Electric Range
- Microwave
- Dishwasher
- Disposal
Flooring
- Carpet
- Vinyl
Bedrooms and Bathrooms
- 3 Bedrooms
- Walk-In Closet
- Soaking Tub
- Garden Bath
Outdoor Features
- Deck
Schools
- Torrence Creek Elementary School
- Francis Bradley Middle School
- Hopewell High School
Utilities
- Forced Air Heating and Cooling System
- Heating System Uses Natural Gas
- Cable TV Available
Listing and Financial Details
- Assessor Parcel Number 017-471-65
Community Details
Overview
- Csi Property Management Association, Phone Number (704) 892-1660
- Melbourne Subdivision
- Mandatory home owners association
Amenities
- Clubhouse
Recreation
- Tennis Courts
- Pickleball Courts
- Community Playground
- Community Pool
Map
Home Values in the Area
Average Home Value in this Area
Tax History
| Year | Tax Paid | Tax Assessment Tax Assessment Total Assessment is a certain percentage of the fair market value that is determined by local assessors to be the total taxable value of land and additions on the property. | Land | Improvement |
|---|---|---|---|---|
| 2025 | $2,502 | $323,400 | $70,000 | $253,400 |
| 2024 | $2,502 | $323,400 | $70,000 | $253,400 |
| 2023 | $2,298 | $323,400 | $70,000 | $253,400 |
| 2022 | $2,137 | $230,100 | $60,000 | $170,100 |
| 2021 | $2,120 | $230,100 | $60,000 | $170,100 |
| 2020 | $2,095 | $230,100 | $60,000 | $170,100 |
| 2019 | $2,089 | $230,100 | $60,000 | $170,100 |
| 2018 | $1,688 | $139,700 | $30,600 | $109,100 |
| 2017 | $1,662 | $139,700 | $30,600 | $109,100 |
| 2016 | $1,658 | $139,700 | $30,600 | $109,100 |
| 2015 | $1,655 | $139,700 | $30,600 | $109,100 |
| 2014 | $1,653 | $0 | $0 | $0 |
Property History
| Date | Event | Price | List to Sale | Price per Sq Ft |
|---|---|---|---|---|
| 11/13/2025 11/13/25 | For Sale | $364,900 | -- | $233 / Sq Ft |
Purchase History
| Date | Type | Sale Price | Title Company |
|---|---|---|---|
| Deed | -- | None Listed On Document | |
| Interfamily Deed Transfer | -- | None Available | |
| Warranty Deed | $177,000 | None Available | |
| Warranty Deed | $159,000 | None Available | |
| Quit Claim Deed | -- | None Available | |
| Special Warranty Deed | $167,500 | Stewart Title Guaranty Compa | |
| Warranty Deed | $167,500 | Stewart National Title Svcs | |
| Warranty Deed | $143,000 | -- |
Mortgage History
| Date | Status | Loan Amount | Loan Type |
|---|---|---|---|
| Previous Owner | $185,948 | FHA | |
| Previous Owner | $170,805 | FHA | |
| Previous Owner | $154,969 | FHA | |
| Previous Owner | $133,200 | Purchase Money Mortgage | |
| Previous Owner | $16,650 | Credit Line Revolving | |
| Previous Owner | $114,250 | Purchase Money Mortgage | |
| Closed | $28,565 | No Value Available |
Source: Canopy MLS (Canopy Realtor® Association)
MLS Number: 4321457
APN: 017-471-65
- 13801 Holly Stream Dr
- 9358 Greenheather Dr
- 9336 Greenheather Dr
- 14418 Laurel Tree Ln
- 6412, 6512 & 6520 Gilead Rd
- 14013 Holly Stream Dr
- 9658 Blossom Hill Dr
- 9534 Blossom Hill Dr
- 9000 Stourbridge Dr
- 8909 Abberley Ct
- 9009 Stourbridge Dr
- 9927 Ansonborough Square
- Berkshire Plan at Rosedale
- Cambridge Plan at Rosedale
- Berkley Plan at Rosedale
- 9923 Ansonborough Square
- 9921 Ansonborough Square
- 9929 Ansonborough Square
- 13519 Huntson Park Ln
- 15020 Ranson Rd
- 9319 Stawell Dr
- 9366 Greenheather Dr
- 9322 Shepparton Dr
- 9721 Rose Commons Dr
- 14030 Lyon Hill Ln
- 12821 Little Penny Dr
- 9548 Inglenook Ln
- 9128 Culcairn Rd
- 9614 Blossom Hill Dr
- 9512 Blossom Hill Dr
- 14504 Reese Blvd W
- 9319 Cedar River Rd
- 13255 Rosedale Hill Ave
- 9216 Torrence Crossing Dr
- 13227 Meadowmere Rd
- 15252 Eric Kyle Dr
- 12632 Cross Dale Dr
- 15160 Leslie Brooke Rd
- 15214 Leslie Brooke Rd
- 15247 Leslie Brooke Rd
