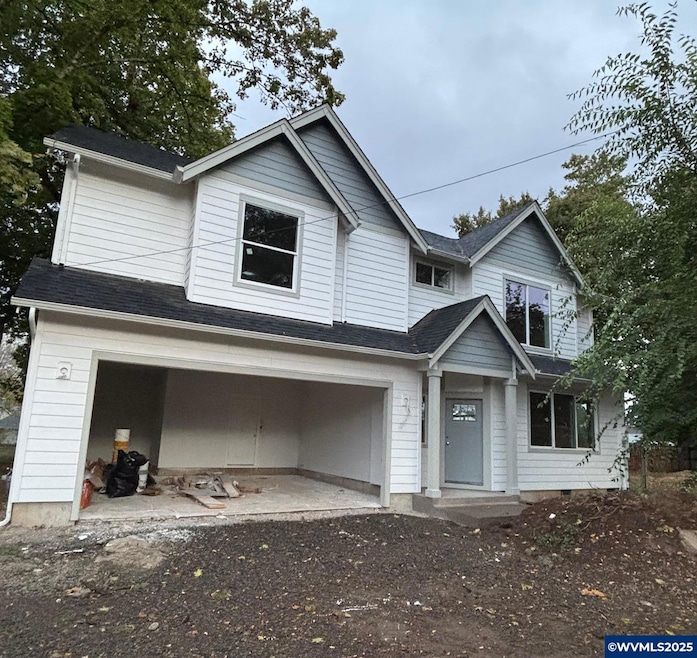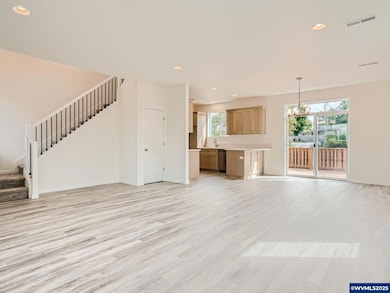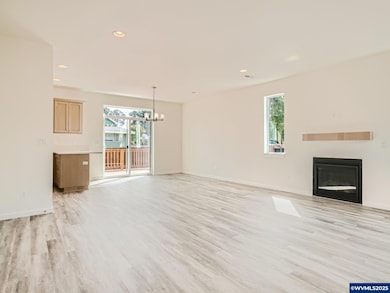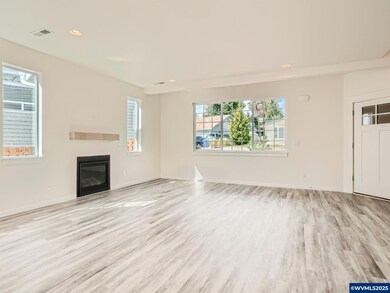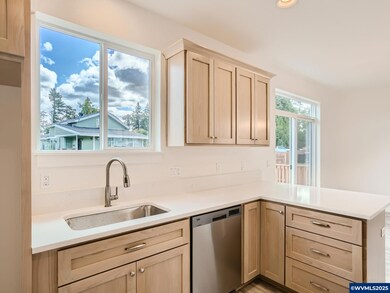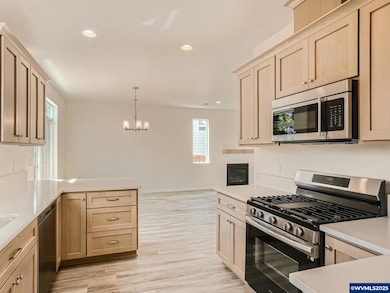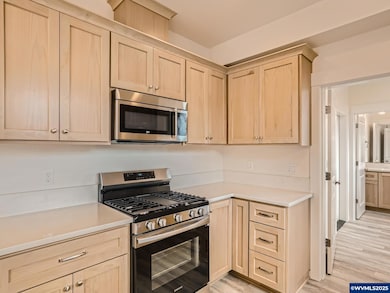PENDING
NEW CONSTRUCTION
9342 Hallelujah Dr NE Brooks, OR 97305
Estimated payment $2,650/month
Total Views
3,864
4
Beds
2.5
Baths
1,944
Sq Ft
$249
Price per Sq Ft
Highlights
- New Construction
- Covered Patio or Porch
- Fenced Yard
- Vaulted Ceiling
- First Floor Utility Room
- 2 Car Attached Garage
About This Home
Under construction 2-story on 1/4 acre lot! 4 bed 2.5 bath in the lovely Bethel Park Community in the heart of the beautiful Willamette Valley. Interior pics of similar floor plan of different home in community. Open floorplan layout w/ gas fireplace, SS appliances, quartz counters & large vaulted primary suite. Yard will be fully fenced w/ blank slate for your garden. Minutes from I-5, Keizer Station, and convenient location between Salem and Portland. Area also qualifies for USDA financing. Low co
Home Details
Home Type
- Single Family
Est. Annual Taxes
- $667
Year Built
- Built in 2025 | New Construction
Lot Details
- 10,366 Sq Ft Lot
- Fenced Yard
- Landscaped
HOA Fees
- $50 Monthly HOA Fees
Parking
- 2 Car Attached Garage
Home Design
- Composition Roof
- Lap Siding
Interior Spaces
- 1,944 Sq Ft Home
- 2-Story Property
- Vaulted Ceiling
- Gas Fireplace
- Family Room with Fireplace
- First Floor Utility Room
- Carpet
Kitchen
- Gas Range
- Microwave
- Dishwasher
- Disposal
Bedrooms and Bathrooms
- 4 Bedrooms
Outdoor Features
- Covered Patio or Porch
Schools
- Gervais Elementary And Middle School
- Gervais High School
Utilities
- Forced Air Heating System
- Heating System Uses Gas
- Gas Water Heater
- High Speed Internet
Community Details
- Bethel Park Phase 2 Subdivision
Listing and Financial Details
- Home warranty included in the sale of the property
- Tax Lot 77
Map
Create a Home Valuation Report for This Property
The Home Valuation Report is an in-depth analysis detailing your home's value as well as a comparison with similar homes in the area
Home Values in the Area
Average Home Value in this Area
Property History
| Date | Event | Price | List to Sale | Price per Sq Ft |
|---|---|---|---|---|
| 12/06/2025 12/06/25 | Pending | -- | -- | -- |
| 08/25/2025 08/25/25 | For Sale | $485,000 | -- | $249 / Sq Ft |
Source: Willamette Valley MLS
Source: Willamette Valley MLS
MLS Number: 833016
Nearby Homes
- 9334 Glory Ct NE
- 9285 Fellowship Ave NE
- 5225 Ramp St NE
- 5717 Tumbleweed Cir NE
- 5663 Tumbleweed Cir NE
- 5714 Tumbleweed Cir NE
- 5848 Tumbleweed Cir NE
- 0000 Huff Ave NE
- 6786 Rochester St NE
- 8105 65th Ave NE
- 10724 Chug Ln NE
- 6944 Lakeside Dr NE
- 4454 York Ave NE
- 3C3F M8 Unit PH-333
- 3C3F M8 Unit PH-222
- 3C3F M8 Unit D-224
- 3C3F M8 Unit PH-334
- 3C3F M8 Unit PH-340
- 3C3F M8 Unit D-111
- 3C3F M8 Unit D-108
