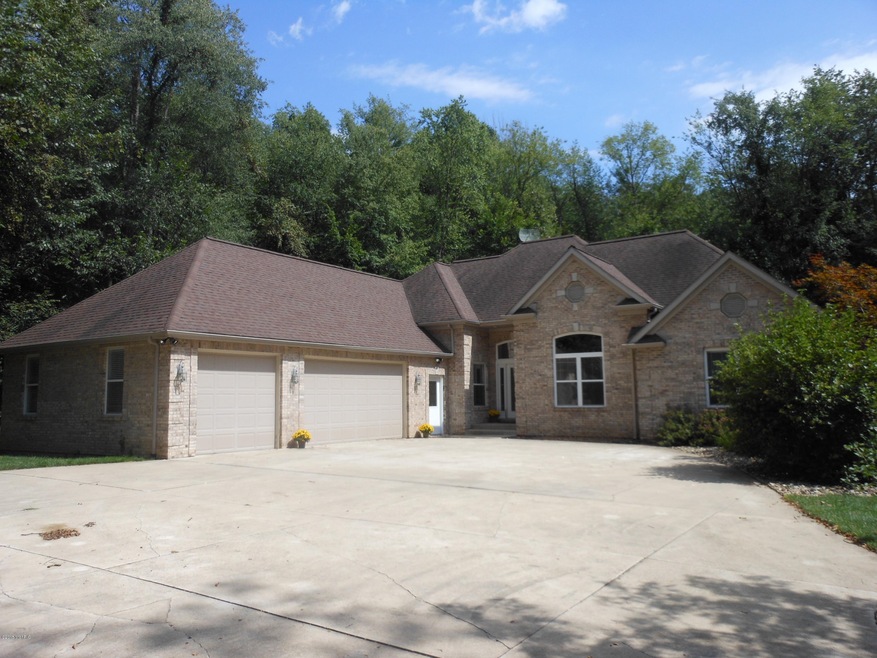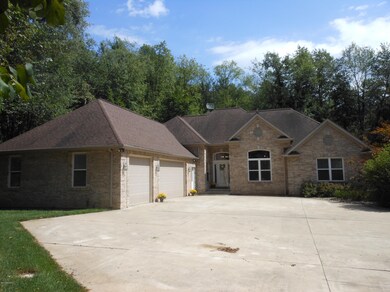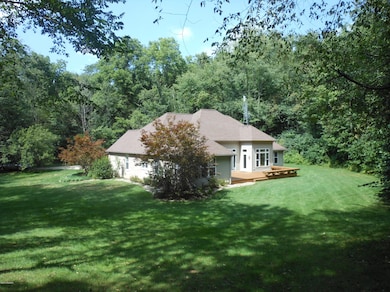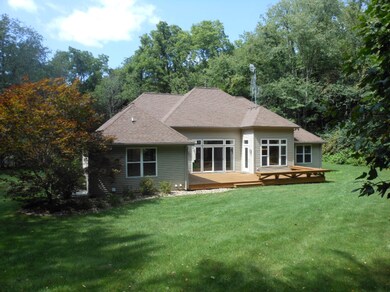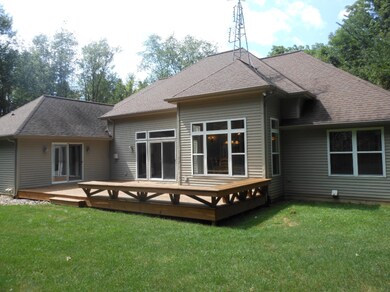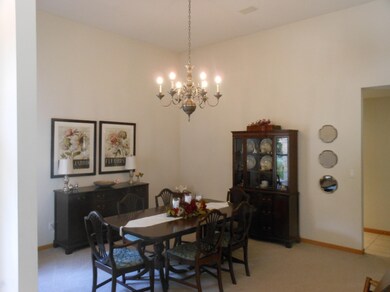
9343 Fox Run Berrien Center, MI 49102
Highlights
- 1.9 Acre Lot
- Deck
- Wooded Lot
- Berrien Springs High School Rated A-
- Contemporary Architecture
- Main Floor Bedroom
About This Home
As of June 2016Seller loves floor plan and location but is being re located!! You will really appreciate the privacy, wooded setting and accessibility of Andrews University, St. Joseph, Notre Dame and the South Bend area.
Last Agent to Sell the Property
McLauchlin Realty, Inc. License #6506002172 Listed on: 04/03/2016
Last Buyer's Agent
Paul Hicks
Sunset Coast Realty Group
Home Details
Home Type
- Single Family
Est. Annual Taxes
- $3,259
Year Built
- Built in 2001
Lot Details
- 1.9 Acre Lot
- Cul-De-Sac
- Wooded Lot
- Property is zoned 401 Residential, 401 Residential
HOA Fees
- $25 Monthly HOA Fees
Parking
- 3 Car Attached Garage
Home Design
- Contemporary Architecture
- Brick Exterior Construction
- Composition Roof
Interior Spaces
- 2,346 Sq Ft Home
- 1-Story Property
- Gas Log Fireplace
- Living Room with Fireplace
- Dining Area
- Laundry on main level
Kitchen
- Eat-In Kitchen
- Built-In Oven
- Cooktop
- Dishwasher
- Kitchen Island
- Snack Bar or Counter
- Disposal
Bedrooms and Bathrooms
- 4 Main Level Bedrooms
- Bathroom on Main Level
- 3 Full Bathrooms
Basement
- Basement Fills Entire Space Under The House
- Natural lighting in basement
Accessible Home Design
- Accessible Bedroom
- Halls are 42 inches wide
Outdoor Features
- Deck
Utilities
- Forced Air Heating and Cooling System
- Well
- Septic System
Ownership History
Purchase Details
Home Financials for this Owner
Home Financials are based on the most recent Mortgage that was taken out on this home.Purchase Details
Home Financials for this Owner
Home Financials are based on the most recent Mortgage that was taken out on this home.Purchase Details
Home Financials for this Owner
Home Financials are based on the most recent Mortgage that was taken out on this home.Purchase Details
Similar Homes in Berrien Center, MI
Home Values in the Area
Average Home Value in this Area
Purchase History
| Date | Type | Sale Price | Title Company |
|---|---|---|---|
| Interfamily Deed Transfer | -- | Michigan Trusted Title Agcy | |
| Warranty Deed | $310,000 | Cti | |
| Warranty Deed | $320,000 | First American Title | |
| Deed | $65,000 | -- |
Mortgage History
| Date | Status | Loan Amount | Loan Type |
|---|---|---|---|
| Open | $320,000 | New Conventional | |
| Closed | $58,000 | Credit Line Revolving | |
| Closed | $58,000 | Credit Line Revolving | |
| Closed | $30,000 | Credit Line Revolving | |
| Previous Owner | $248,000 | New Conventional | |
| Previous Owner | $100,000 | Unknown | |
| Previous Owner | $256,000 | New Conventional | |
| Previous Owner | $227,000 | New Conventional | |
| Previous Owner | $230,600 | New Conventional | |
| Previous Owner | $25,000 | Credit Line Revolving | |
| Previous Owner | $266,550 | Unknown | |
| Previous Owner | $267,000 | Unknown |
Property History
| Date | Event | Price | Change | Sq Ft Price |
|---|---|---|---|---|
| 06/03/2016 06/03/16 | Sold | $310,000 | -11.3% | $132 / Sq Ft |
| 04/29/2016 04/29/16 | Pending | -- | -- | -- |
| 04/03/2016 04/03/16 | For Sale | $349,500 | +9.2% | $149 / Sq Ft |
| 01/27/2014 01/27/14 | Sold | $320,000 | -8.5% | $136 / Sq Ft |
| 01/27/2014 01/27/14 | Pending | -- | -- | -- |
| 07/10/2013 07/10/13 | For Sale | $349,900 | -- | $149 / Sq Ft |
Tax History Compared to Growth
Tax History
| Year | Tax Paid | Tax Assessment Tax Assessment Total Assessment is a certain percentage of the fair market value that is determined by local assessors to be the total taxable value of land and additions on the property. | Land | Improvement |
|---|---|---|---|---|
| 2025 | $4,347 | $265,400 | $0 | $0 |
| 2024 | $3,591 | $248,600 | $0 | $0 |
| 2023 | $3,457 | $222,100 | $0 | $0 |
| 2022 | $3,400 | $202,400 | $0 | $0 |
| 2021 | $3,818 | $188,600 | $13,300 | $175,300 |
| 2020 | $3,766 | $181,800 | $0 | $0 |
| 2019 | $3,697 | $162,100 | $20,700 | $141,400 |
| 2018 | $3,243 | $162,100 | $0 | $0 |
| 2017 | $3,479 | $165,300 | $0 | $0 |
| 2016 | $3,133 | $155,400 | $0 | $0 |
| 2015 | $3,132 | $151,700 | $0 | $0 |
| 2014 | $2,843 | $175,600 | $0 | $0 |
Agents Affiliated with this Home
-

Seller's Agent in 2016
Howard McLauchlin
McLauchlin Realty, Inc.
(269) 473-4061
97 in this area
126 Total Sales
-
P
Buyer's Agent in 2016
Paul Hicks
Sunset Coast Realty Group
-
L
Seller's Agent in 2014
Linda Mawhinney
Pier Realty
Map
Source: Southwestern Michigan Association of REALTORS®
MLS Number: 15046454
APN: 11-04-5502-0036-00-4
- 6372 Oak Ct
- 5728 Orchard Dr
- 10158 Us Highway 31
- 8974 Michigan 140
- 402 S Main St
- 10239 Painter School Rd
- 301 N Main St
- 409 N Mechanic St
- 535 N Bluff St
- 8677 Meadowlark Ln
- 4903 Pioneer Dr
- V/L Hipps Hollow Rd
- 6209 Hipps Hollow Rd
- 10353 S Chapin Ln
- 628 Saint Joseph Ave
- 9017 N Main St
- 8741 Meadow Ln
- 10999 M 140
- 0 E Shawnee Rd Unit 25004845
- 4731 Greenfield Dr
