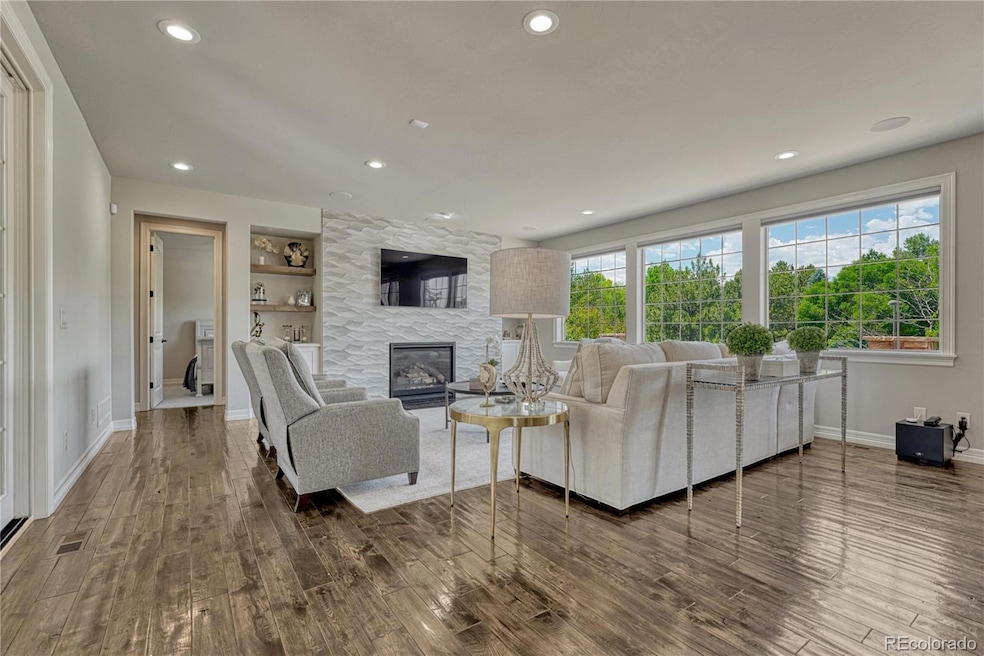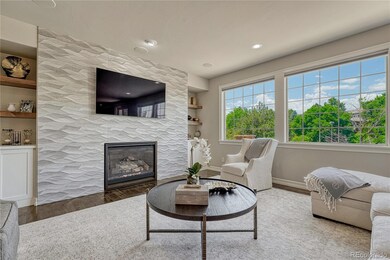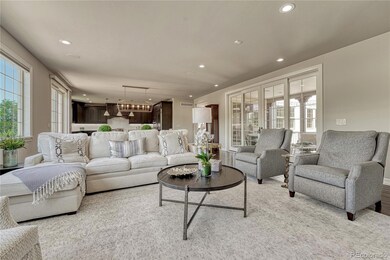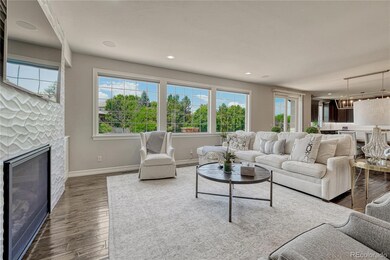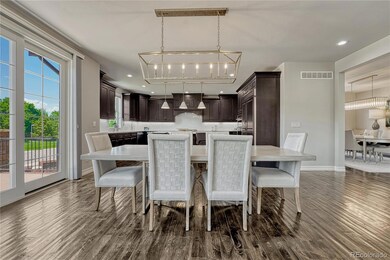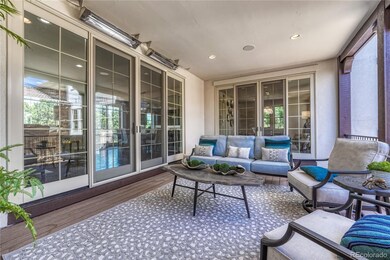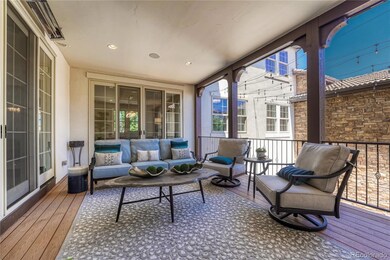9343 Vista Hill Ln Lone Tree, CO 80124
Estimated payment $12,924/month
Highlights
- Home Theater
- Located in a master-planned community
- Gated Community
- Cresthill Middle School Rated A-
- Primary Bedroom Suite
- Open Floorplan
About This Home
Welcome to this stunning mountain contemporary home, nestled within the highly sought-after gated community of Heritage Hills. This exquisite custom-built residence exemplifies exceptional craftsmanship, refined design, and an abundance of natural light. Upon entry, you’ll be captivated by the hand-crafted hickory plank flooring, stunning wrought iron railings, and quartz countertops throughout. A remarkable three-story courtyard lies at the heart of the home, featuring multiple decks -- perfect for year-round entertaining and dining, rain or shine. The main floor offers a thoughtful layout, including a dedicated office, powder room, guest suite with private bath, formal dining room with a pass-through butler’s pantry featuring a wine fridge and a custom walk-in pantry, a gourmet kitchen, an inviting great room with a fireplace, and a spacious mudroom. The chef’s kitchen boasts a gas cooktop, a built-in hood, and premium stainless steel appliances. Upstairs, the primary suite features a luxurious five-piece bath and an expansive walk-in closet with custom built-ins. Three additional en-suite bedrooms each offer private baths and walk-in closets, along with a loft that opens to the courtyard balcony and a generously sized laundry room with cabinetry and a sink. The walk-out basement provides ample space for entertaining, including a large recreation room, a full wet bar, a home theater with a drop-down screen and projector, a game area, and a separate fitness room. This energy-efficient home is equipped with a three-zone HVAC system, with a dedicated furnace for each level. The oversized insulated garages accommodate four vehicles, and are drywalled and finished. Heritage Hills offers an array of community amenities, including two pools, a clubhouse, tennis / pickleball courts, soccer field and parks.
Listing Agent
Corken + Company Real Estate Group, LLC Brokerage Email: rachel@corken.co,720-434-4319 License #100055821 Listed on: 06/16/2025
Home Details
Home Type
- Single Family
Est. Annual Taxes
- $16,641
Year Built
- Built in 2015
Lot Details
- 0.25 Acre Lot
- Property is Fully Fenced
- Landscaped
- Level Lot
- Front and Back Yard Sprinklers
- Private Yard
HOA Fees
- $15 Monthly HOA Fees
Parking
- 4 Car Attached Garage
- Insulated Garage
- Lighted Parking
- Dry Walled Garage
- Epoxy
Home Design
- Traditional Architecture
- Frame Construction
- Concrete Roof
- Stone Siding
- Stucco
Interior Spaces
- 2-Story Property
- Open Floorplan
- Wired For Data
- Bar Fridge
- High Ceiling
- Ceiling Fan
- Gas Log Fireplace
- Mud Room
- Entrance Foyer
- Family Room with Fireplace
- 2 Fireplaces
- Great Room
- Dining Room
- Home Theater
- Home Office
- Loft
- Game Room
- Home Gym
- Partial Basement
- Fire and Smoke Detector
Kitchen
- Eat-In Kitchen
- Walk-In Pantry
- Oven
- Cooktop with Range Hood
- Microwave
- Dishwasher
- Wine Cooler
- Kitchen Island
- Quartz Countertops
- Disposal
Flooring
- Wood
- Carpet
- Tile
Bedrooms and Bathrooms
- Primary Bedroom Suite
- Walk-In Closet
Laundry
- Laundry Room
- Washer
Outdoor Features
- Deck
- Covered Patio or Porch
- Outdoor Fireplace
Schools
- Acres Green Elementary School
- Cresthill Middle School
- Highlands Ranch
Utilities
- Forced Air Heating and Cooling System
- Heating System Uses Natural Gas
Additional Features
- Smoke Free Home
- Property is near public transit
Listing and Financial Details
- Exclusions: Seller's personal property
- Assessor Parcel Number R0482135
Community Details
Overview
- Heritage Hills Association, Phone Number (970) 875-7047
- Heritage Hills Subdivision
- Located in a master-planned community
Recreation
- Tennis Courts
- Community Playground
- Community Pool
Security
- Gated Community
Map
Home Values in the Area
Average Home Value in this Area
Tax History
| Year | Tax Paid | Tax Assessment Tax Assessment Total Assessment is a certain percentage of the fair market value that is determined by local assessors to be the total taxable value of land and additions on the property. | Land | Improvement |
|---|---|---|---|---|
| 2024 | $16,641 | $141,930 | $20,110 | $121,820 |
| 2023 | $16,772 | $141,930 | $20,110 | $121,820 |
| 2022 | $12,450 | $99,060 | $15,040 | $84,020 |
| 2021 | $12,792 | $99,060 | $15,040 | $84,020 |
| 2020 | $11,894 | $94,480 | $12,930 | $81,550 |
| 2019 | $11,923 | $94,480 | $12,930 | $81,550 |
| 2018 | $12,307 | $102,410 | $14,320 | $88,090 |
| 2017 | $12,449 | $102,410 | $14,320 | $88,090 |
| 2016 | $12,136 | $34,670 | $34,670 | $0 |
| 2015 | $4,262 | $34,670 | $34,670 | $0 |
| 2014 | -- | $35,180 | $35,180 | $0 |
Property History
| Date | Event | Price | List to Sale | Price per Sq Ft | Prior Sale |
|---|---|---|---|---|---|
| 10/24/2025 10/24/25 | Price Changed | $2,197,000 | 0.0% | $350 / Sq Ft | |
| 08/18/2025 08/18/25 | Price Changed | $2,197,500 | 0.0% | $350 / Sq Ft | |
| 06/27/2025 06/27/25 | For Sale | $2,198,000 | 0.0% | $350 / Sq Ft | |
| 06/16/2025 06/16/25 | Off Market | $2,198,000 | -- | -- | |
| 04/14/2023 04/14/23 | Sold | $2,150,000 | -4.4% | $343 / Sq Ft | View Prior Sale |
| 03/13/2023 03/13/23 | Pending | -- | -- | -- | |
| 03/02/2023 03/02/23 | For Sale | $2,250,000 | -- | $359 / Sq Ft |
Purchase History
| Date | Type | Sale Price | Title Company |
|---|---|---|---|
| Warranty Deed | $2,150,000 | Elevated Title | |
| Interfamily Deed Transfer | -- | Land Title Guarantee Co | |
| Warranty Deed | $1,470,000 | Land Title Guarantee Co | |
| Warranty Deed | $1,408,058 | First American | |
| Special Warranty Deed | $123,925 | None Available |
Mortgage History
| Date | Status | Loan Amount | Loan Type |
|---|---|---|---|
| Open | $1,720,000 | New Conventional | |
| Previous Owner | $1,323,000 | New Conventional | |
| Previous Owner | $1,267,111 | New Conventional |
Source: REcolorado®
MLS Number: 2877213
APN: 2231-102-17-016
- 9410 S Silent Hills Dr
- 9316 Vista Hill Way
- 9430 S Silent Hills Dr
- 9464 E Aspen Hill Place
- 9535 Silent Hills Ln
- 9445 Aspen Hill Cir
- 9507 Winding Hill Ct
- 9565 Silent Hills Ln
- 10184 Park Meadows Dr Unit 1407
- 10176 Park Meadows Dr Unit 2108
- 8822 Fiesta Terrace
- 8860 Kachina Way
- 9493 Southern Hills Cir Unit A25
- 8733 Fairview Oaks Ln
- 10884 Lyric St
- 9308 Miles Dr Unit 5
- 130 Dianna Dr
- 8176 Lone Oak Ct
- 8159 Lodgepole Trail
- 9148 Hayden Peak St
- 10200 Park Meadows Dr
- 9436 E Aspen Hill Place
- 9535 E Aspen Hill Place
- 10184 Park Meadows Dr Unit 1317
- 10176 Park Meadows Dr Unit ID1013138P
- 10275 Park Meadows Dr
- 10346 Park Meadows Dr
- 10185 Park Meadows Dr
- 10400 Park Meadows Dr
- 10047 Park Meadows Dr
- 9484 Southern Hills Cir
- 9005 S Yosemite St
- 9035 Storm Peak St
- 9781-9783 Pyramid Ct
- 8752 S Yosemite St
- 9760 Rosemont Ave
- 10020 Trainstation Cir
- 9980 Trainstation Cir
- 10068 Town Ridge Ln
- 9938 Trainstation Cir
